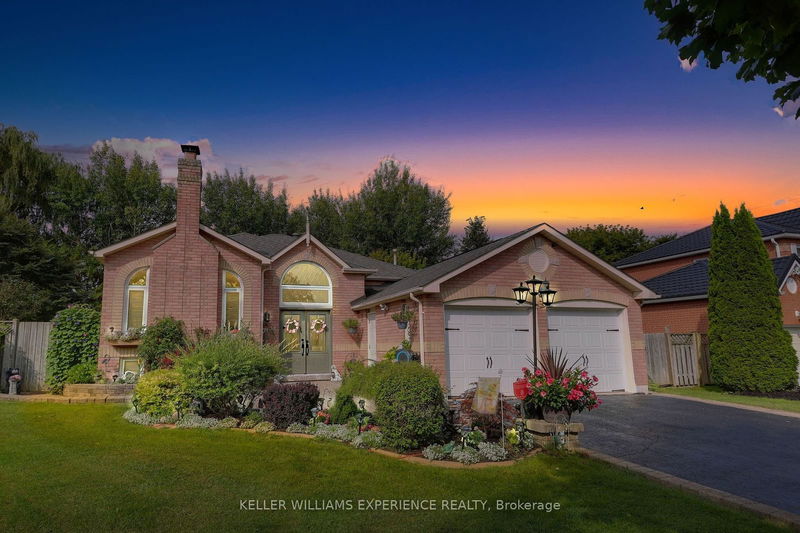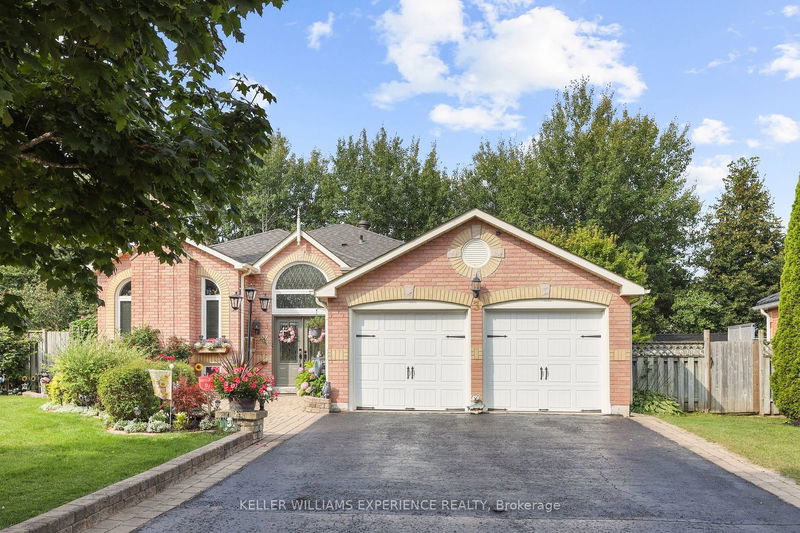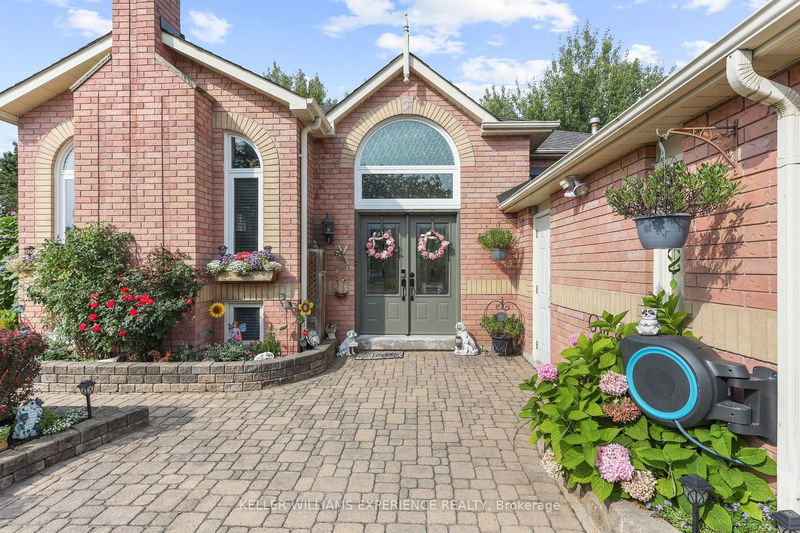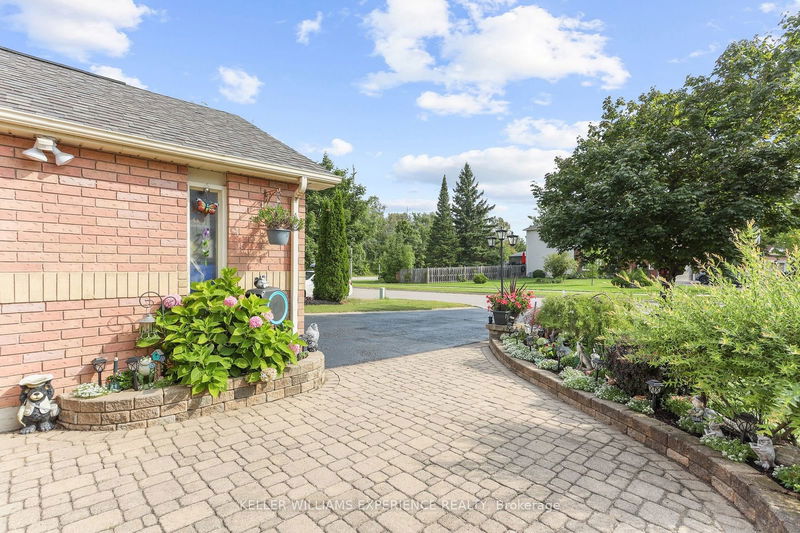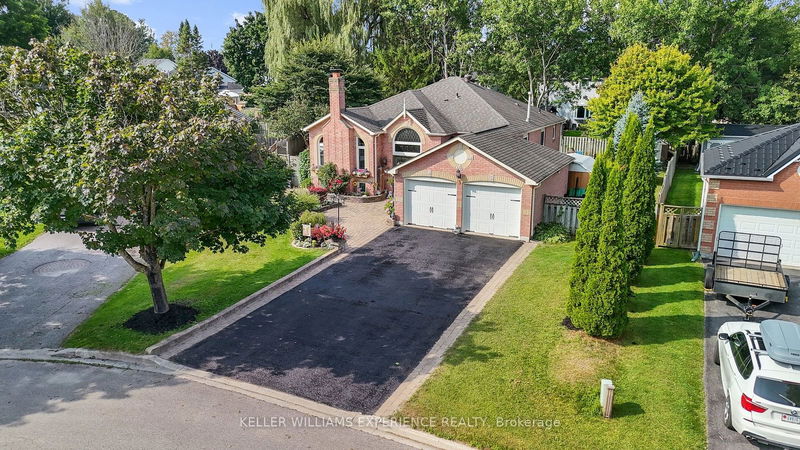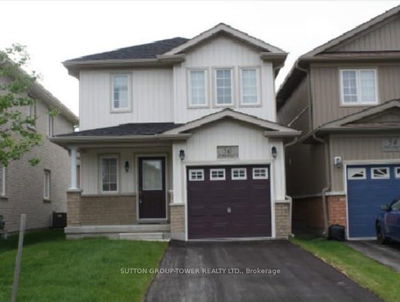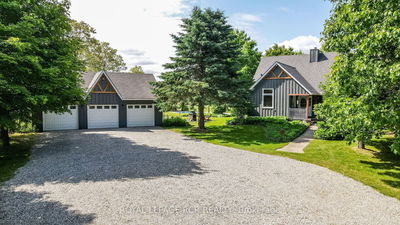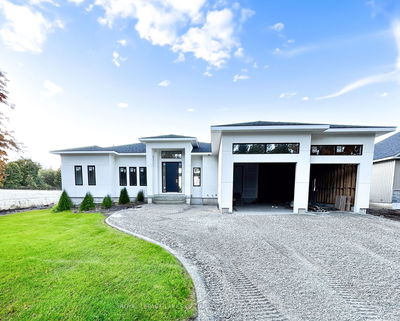3 Michael
Angus | Essa
$949,900.00
Listed about 17 hours ago
- 3 bed
- 3 bath
- 1100-1500 sqft
- 6.0 parking
- Detached
Instant Estimate
$898,978
-$50,922 compared to list price
Upper range
$980,423
Mid range
$898,978
Lower range
$817,533
Property history
- Now
- Listed on Oct 10, 2024
Listed for $949,900.00
1 day on market
- Apr 7, 2016
- 9 years ago
Sold for $404,000.00
Listed for $409,900.00 • 7 days on market
- Jun 22, 2010
- 14 years ago
Sold for $300,000.00
Listed for $310,000.00 • 8 days on market
- Jun 4, 2001
- 23 years ago
Sold for $169,900.00
Listed for $179,900.00 • about 1 month on market
Location & area
Schools nearby
Home Details
- Description
- Charming raised bungalow in a quiet, established Angus neighborhood! This bright and spacious home at 3 Michael St features over 2600 sqft of finished living space with a sunny eat-in kitchen with a walkout to a large deck (built 2022), perfect for entertaining, and a fully fenced yard with an above-ground pool, sand point and fenced dog area. Beautifully landscaped front to back with interlocking walkway. The main level boasts hardwood floors, 3 bedrooms, including a primary with full ensuite. The fully finished basement offers a massive rec room with a cozy gas fireplace, 4th bedroom, 3pc bathroom, and plenty of storage. Walking distance to schools, trails, parks, and close to Base Borden, Alliston, and Barrie. Ideal for family living!
- Additional media
- https://my.matterport.com/show/?m=8wjpDzLiM66&brand=0&mls=1&
- Property taxes
- $2,733.00 per year / $227.75 per month
- Basement
- Finished
- Basement
- Full
- Year build
- 31-50
- Type
- Detached
- Bedrooms
- 3 + 1
- Bathrooms
- 3
- Parking spots
- 6.0 Total | 2.0 Garage
- Floor
- -
- Balcony
- -
- Pool
- Abv Grnd
- External material
- Brick
- Roof type
- -
- Lot frontage
- -
- Lot depth
- -
- Heating
- Forced Air
- Fire place(s)
- Y
- Main
- Living
- 15’6” x 11’9”
- Dining
- 14’8” x 13’1”
- Kitchen
- 14’8” x 11’11”
- Prim Bdrm
- 16’7” x 14’1”
- Br
- 13’3” x 9’11”
- Br
- 10’7” x 9’10”
- Bsmt
- Rec
- 25’8” x 22’12”
- Br
- 16’4” x 10’7”
- Office
- 11’4” x 10’10”
- Laundry
- 10’3” x 9’6”
Listing Brokerage
- MLS® Listing
- N9390851
- Brokerage
- KELLER WILLIAMS EXPERIENCE REALTY
Similar homes for sale
These homes have similar price range, details and proximity to 3 Michael
