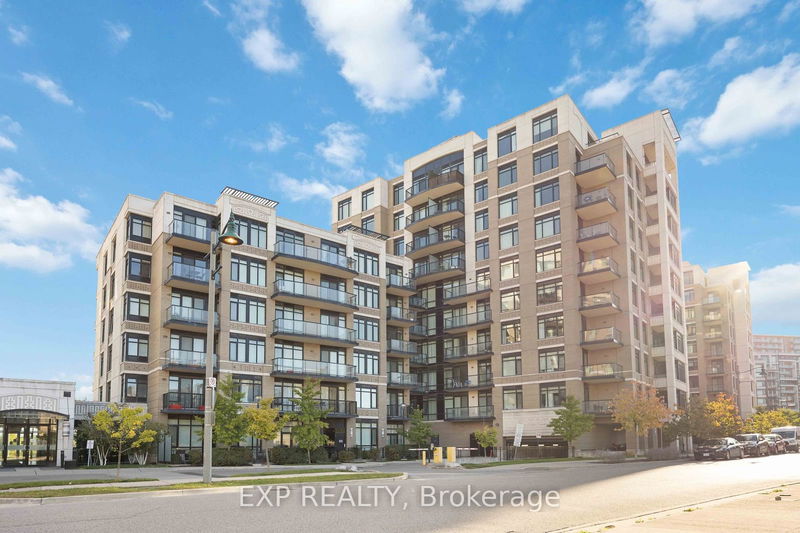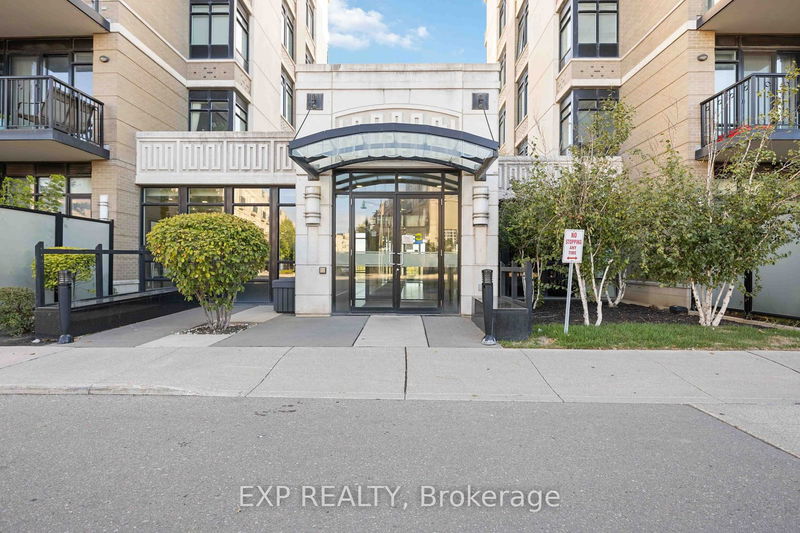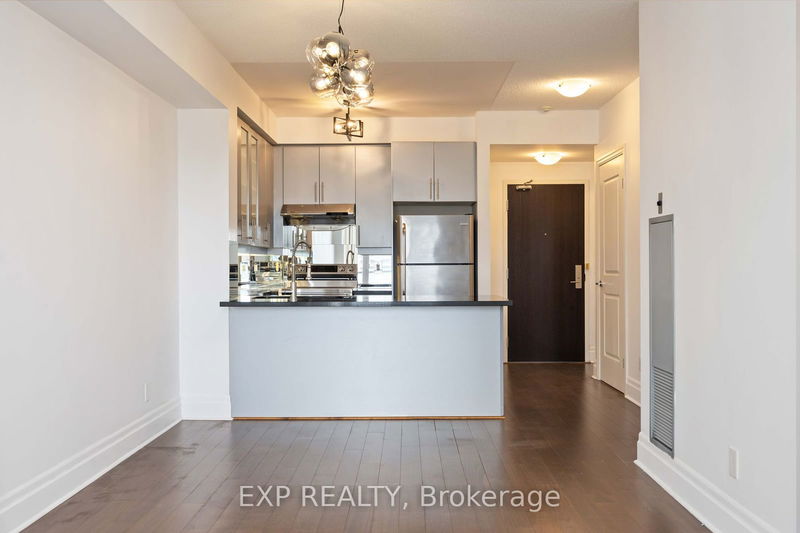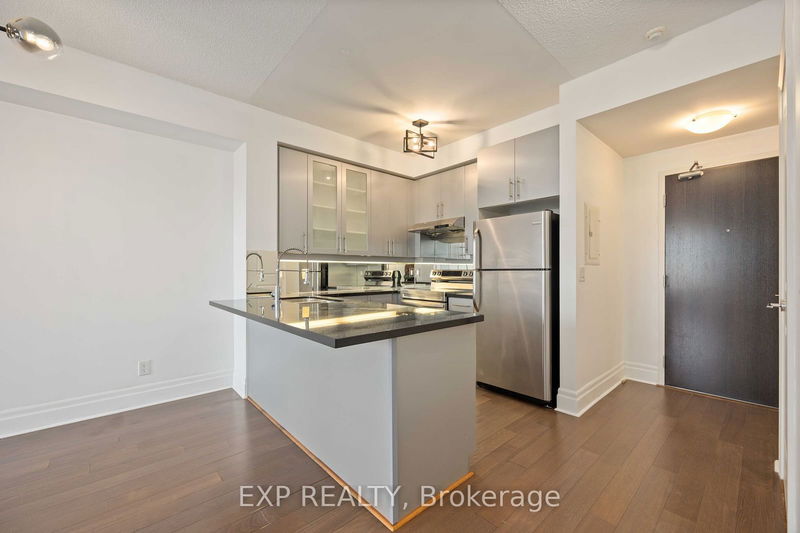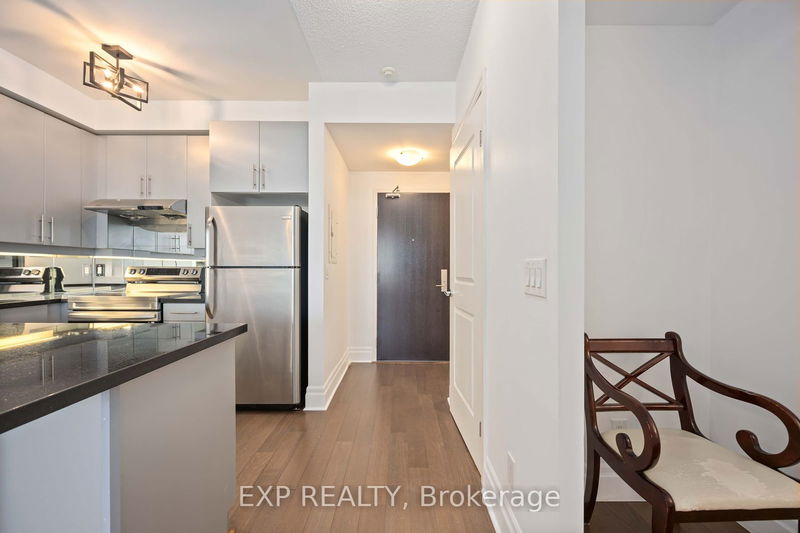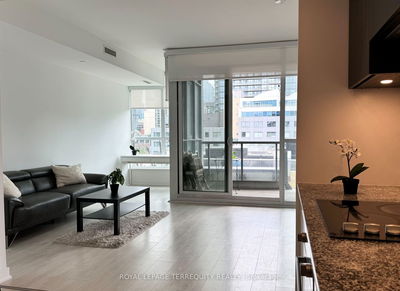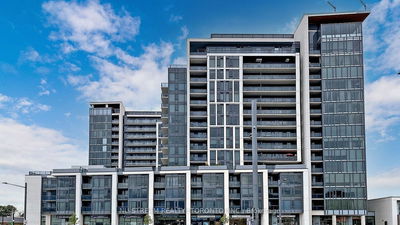616 - 131 Upper Duke
Unionville | Markham
$638,000.00
Listed about 20 hours ago
- 1 bed
- 1 bath
- 600-699 sqft
- 1.0 parking
- Condo Apt
Instant Estimate
$639,583
+$1,583 compared to list price
Upper range
$672,941
Mid range
$639,583
Lower range
$606,225
Property history
- Now
- Listed on Oct 10, 2024
Listed for $638,000.00
1 day on market
- Jun 10, 2024
- 4 months ago
Expired
Listed for $648,000.00 • 4 months on market
Location & area
Schools nearby
Home Details
- Description
- Welcome to Luxurious Living in Downtown Markham! This spacious 1 bedroom + den condo offers modern elegance in one of Markham's most desirable neighborhoods. With 9-foot ceilings and a bright, open layout, this 695 sq ft unit boasts a sunny Southwest exposure with serene views of the parkette from your private balcony. The den, complete with a cozy nook, is perfect as a home office or can function as a second bedroom. The sleek kitchen is designed for both style and function, featuring granite countertops, stainless steel appliances, a breakfast bar, and top-tier upgrades. Freshly painted, with a new stove and dishwasher, this unit is move-in ready. Enjoy resort-style amenities, including an indoor pool, gym, party room, and 24-hour concierge service. Just steps from York Universitys future Markham campus, Cineplex VIP, restaurants, shopping, and more! Easy access to Hwy 407, GO Train, Viva Transit, and parks. Includes 1 underground parking spot and 1 locker.
- Additional media
- https://tours.snaphouss.com/131upperdukecrescentsuite616markhamon?b=0
- Property taxes
- $2,258.70 per year / $188.23 per month
- Condo fees
- $598.12
- Basement
- None
- Year build
- -
- Type
- Condo Apt
- Bedrooms
- 1 + 1
- Bathrooms
- 1
- Pet rules
- Restrict
- Parking spots
- 1.0 Total | 1.0 Garage
- Parking types
- Owned
- Floor
- -
- Balcony
- Open
- Pool
- -
- External material
- Concrete
- Roof type
- -
- Lot frontage
- -
- Lot depth
- -
- Heating
- Forced Air
- Fire place(s)
- N
- Locker
- Owned
- Building amenities
- Concierge, Guest Suites, Gym, Indoor Pool, Party/Meeting Room, Visitor Parking
- Flat
- Living
- 10’3” x 20’9”
- Dining
- 10’3” x 20’9”
- Kitchen
- 8’2” x 9’5”
- Den
- 8’3” x 6’12”
- Prim Bdrm
- 10’0” x 11’3”
Listing Brokerage
- MLS® Listing
- N9390997
- Brokerage
- EXP REALTY
Similar homes for sale
These homes have similar price range, details and proximity to 131 Upper Duke
