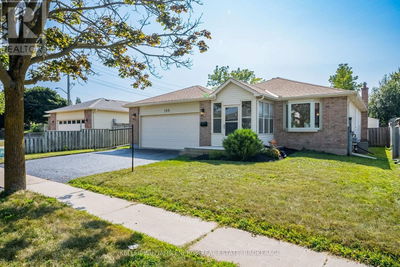66 Harbour Park
Beaverton | Brock (Beaverton)
$339,900.00
Listed about 3 hours ago
- 3 bed
- 2 bath
- - sqft
- 1 parking
- Single Family
Property history
- Now
- Listed on Oct 9, 2024
Listed for $339,900.00
0 days on market
Location & area
Schools nearby
- No score available N/A
- English
- Pre-Kindergarten
- Kindergarten
- Elementary
- Middle
- Grade PK - 8
8 min walk • 0.74 km away
- score 5.1 out of 105.1/10
- English
- High
- Grade 9 - 12
149 min walk • 12.49 km away
Parks nearby
Beaverton Harbour Park / Beaverton-Thoran Community Centre
24 Harbour Park Crescent, Beaverton, ON L0K 1A0
Visit park website- Auditorium
- Beach
- Boating Facilities
- Community Rec. Centre
- Curling Rink
- Indoor Rink
- Picnic Facilities
- Pier
- Playground
- Splash Pad
- Swimming
- Ball Diamond
- Fairgrounds
- Fishing
2 min walk • 0.18 km away
- Basketball Court
- Museum
- Playground
- Skateboard Park
- Trails
- Volleyball Court
- Picnic Facilities
7 min walk • 0.66 km away
Transit stops nearby
Simcoe St. @ Mara Rd.
Visit transit website10.80 min walk • 0.81 km away
Washago
Visit transit website452 min walk • 37.68 km away
Home Details
- Description
- Make Your Waterfront Dreams A Reality. This Three Story Boathouse On Leased Land Offers Lake Simcoe Amenities At An Affordable Price. Nestled Between The Public And Private Marinas, The Municipal Boat Launch And The Channel Out To The Lake Itself, This Place Could Make A Perfect Staging Point. Imagine! Full Day Adventures On Simcoe, Or Navigating Up & Down The Trent Severn Waterway! Bring Your Tools And Transform This Place Into What You Have Always Wanted! Above Your Vessel's Berth Two More Floors, Both With Decks Overlooking The Water. The Main Floor Has An Open Concept Where The Kitchen, Dinette, & Living Room Spread Out. There Is Also A Four Piece Bathroom, And A Laundry. Make Ready The Rooms On The Second Floor For You And Your Guests. There Is Even A Little Office Up There. The Public Beach, Splash Pad & Playground Are Also Just Steps Away For Three Seasons Of Fun. And Then In The Winter, Warm Up After You Day Of Ice Fishing! Endless Potential. (id:39198)
- Additional media
- -
- Property taxes
- $2,145.00 per year / $178.75 per month
- Basement
- Separate entrance, N/A
- Year build
- -
- Type
- Single Family
- Bedrooms
- 3
- Bathrooms
- 2
- Parking spots
- 1 Total
- Floor
- -
- Balcony
- -
- Pool
- -
- External material
- Steel
- Roof type
- -
- Lot frontage
- -
- Lot depth
- -
- Heating
- Baseboard heaters, Electric
- Fire place(s)
- -
- Main level
- Foyer
- 6’9” x 7’7”
- Dining room
- 8’2” x 9’6”
- Kitchen
- 10’12” x 9’6”
- Laundry room
- 5’9” x 7’7”
- Living room
- 16’1” x 17’1”
- Second level
- Bedroom
- 13’5” x 17’1”
- Bedroom 2
- 13’1” x 8’6”
- Bedroom 3
- 11’10” x 8’2”
- Office
- 9’0” x 5’1”
Listing Brokerage
- MLS® Listing
- N9390142
- Brokerage
- RE/MAX COUNTRY LAKES REALTY INC.
Similar homes for sale
These homes have similar price range, details and proximity to 66 Harbour Park




