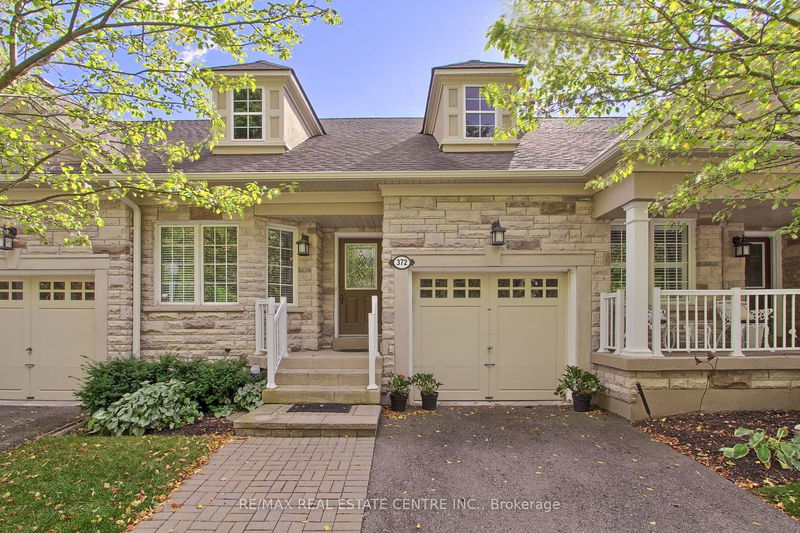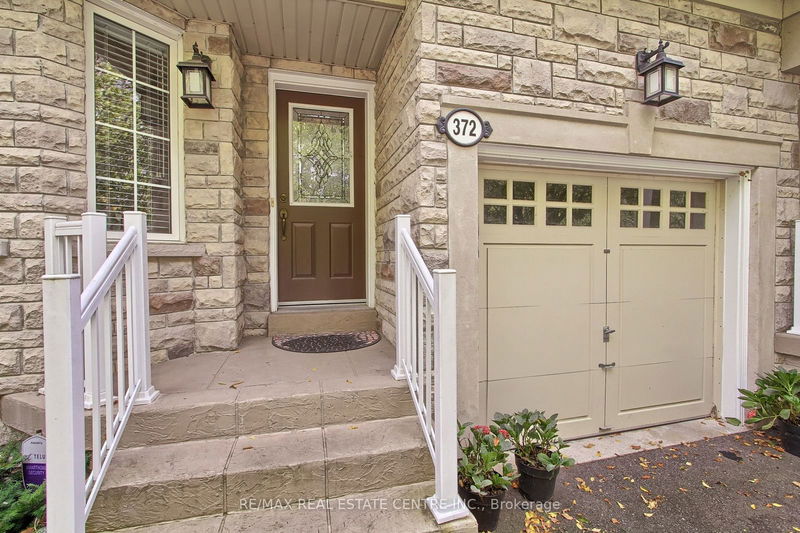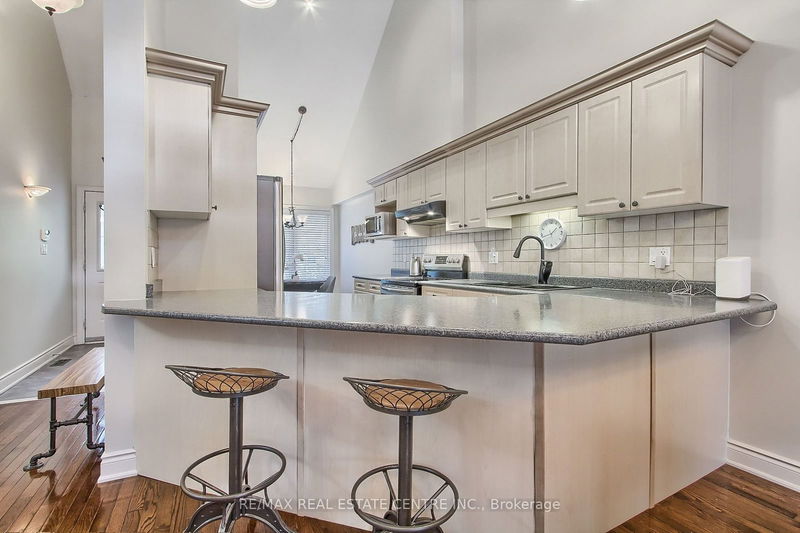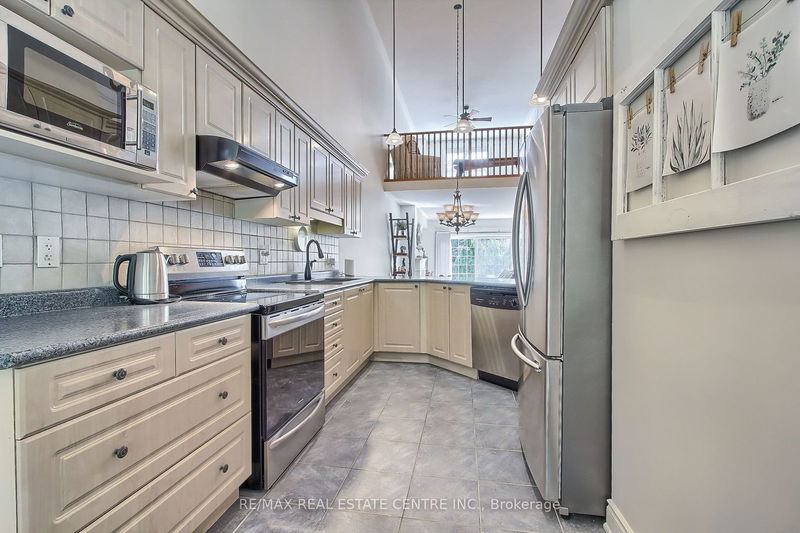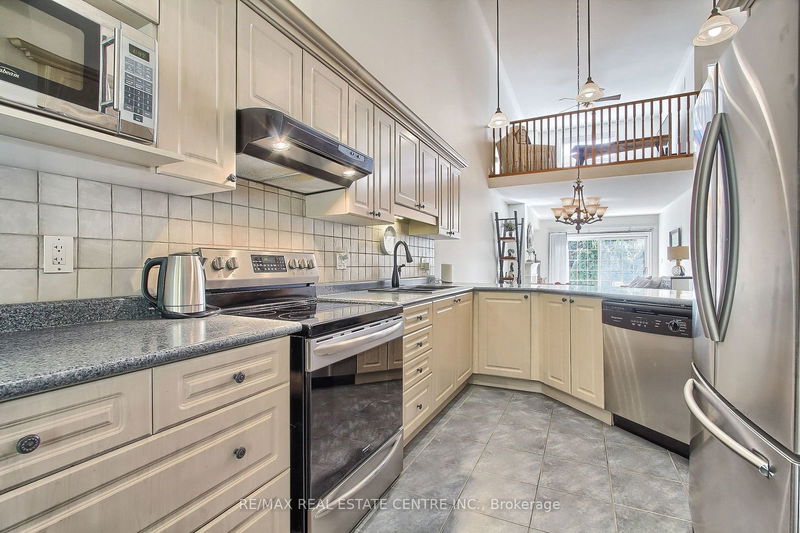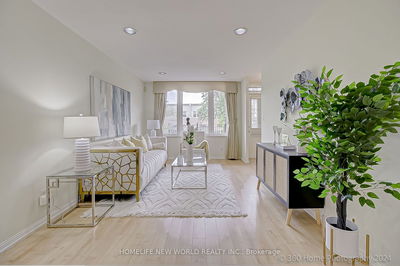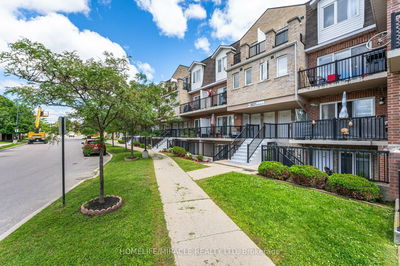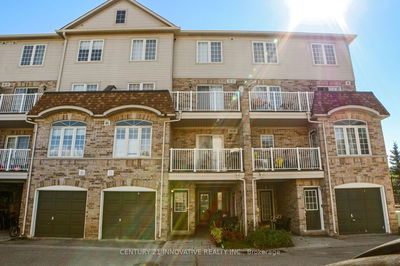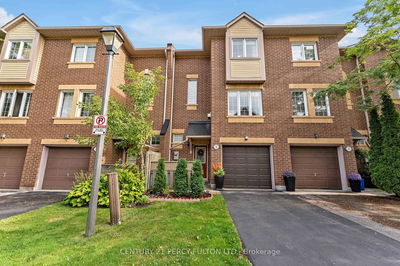36 - 372 Terry Carter
Gorham-College Manor | Newmarket
$999,900.00
Listed 2 days ago
- 2 bed
- 2 bath
- 1600-1799 sqft
- 2.0 parking
- Condo Townhouse
Instant Estimate
$1,035,085
+$35,185 compared to list price
Upper range
$1,108,096
Mid range
$1,035,085
Lower range
$962,074
Property history
- Now
- Listed on Oct 9, 2024
Listed for $999,900.00
2 days on market
- Apr 30, 2024
- 5 months ago
Sold for $1,075,000.00
Listed for $999,500.00 • 4 days on market
Location & area
Schools nearby
Home Details
- Description
- Welcome to life at Barrington on the Park! An exclusive community of homes just a short walk to Fairy Lake and Historic Downtown Newmarket. This stone bungaloft features stunning vaulted ceilings in the kitchen and dining room which showcase the home's freshly painted walls. The eat-in kitchen features ample storage, stainless steel appliances and tons of countertop space for all those family get-togethers over the holidays. The open concept living/dining room features hardwood floors, a gas fireplace and a walkout to a private patio. The generously sized primary bedroom features double closets and a semi-ensuite washroom with walk-in shower. The main-floor laundry room allows for the ease of single-floor living. Upstairs there is a sun filled loft overlooking the kitchen and dining room and a large den that is the perfect spot for a home office or hobby room. Finishing up the upper level is a spacious second bedroom with 4 piece semi-ensuite washroom. The unfinished basement has a built-in workbench, and cold-cellar and is awaiting your finishing touches.
- Additional media
- https://tours.panapix.com/idx/248857
- Property taxes
- $4,675.00 per year / $389.58 per month
- Condo fees
- $551.77
- Basement
- Full
- Basement
- Unfinished
- Year build
- -
- Type
- Condo Townhouse
- Bedrooms
- 2
- Bathrooms
- 2
- Pet rules
- Restrict
- Parking spots
- 2.0 Total | 1.0 Garage
- Parking types
- Owned
- Floor
- -
- Balcony
- Terr
- Pool
- -
- External material
- Stone
- Roof type
- -
- Lot frontage
- -
- Lot depth
- -
- Heating
- Forced Air
- Fire place(s)
- Y
- Locker
- None
- Building amenities
- -
- Main
- Kitchen
- 20’7” x 9’2”
- Dining
- 12’0” x 11’2”
- Living
- 13’8” x 11’2”
- Prim Bdrm
- 13’5” x 11’8”
- 2nd
- Loft
- 17’3” x 11’3”
- 2nd Br
- 11’3” x 11’8”
- Den
- 15’7” x 9’7”
Listing Brokerage
- MLS® Listing
- N9390320
- Brokerage
- RE/MAX REAL ESTATE CENTRE INC.
Similar homes for sale
These homes have similar price range, details and proximity to 372 Terry Carter
