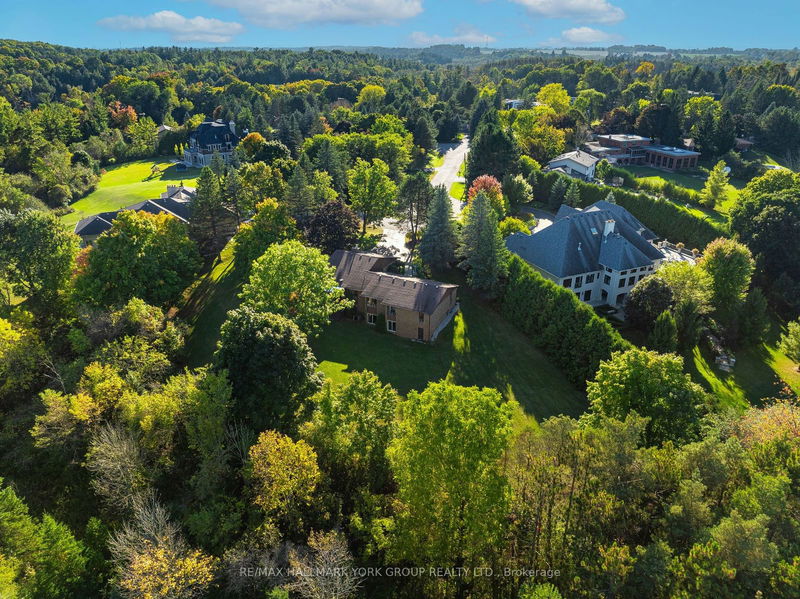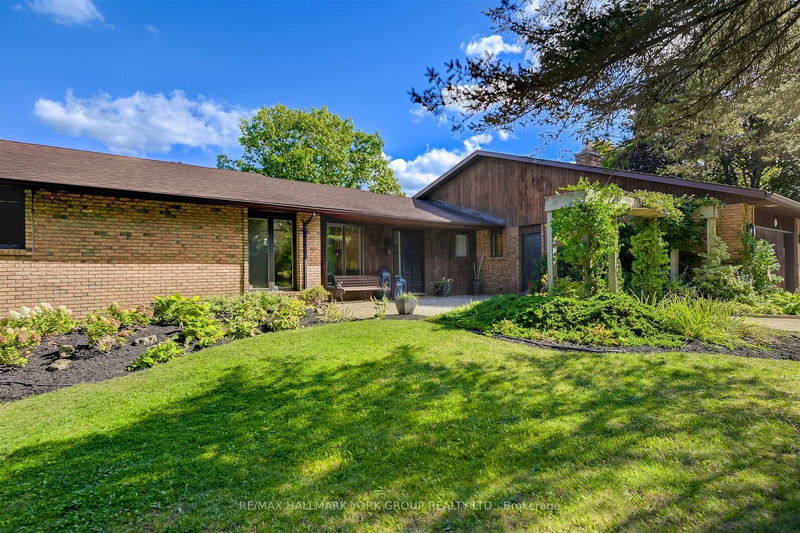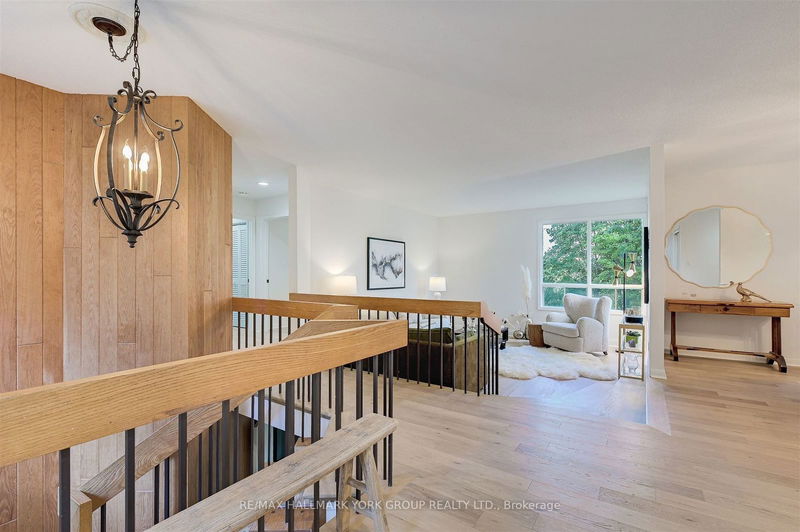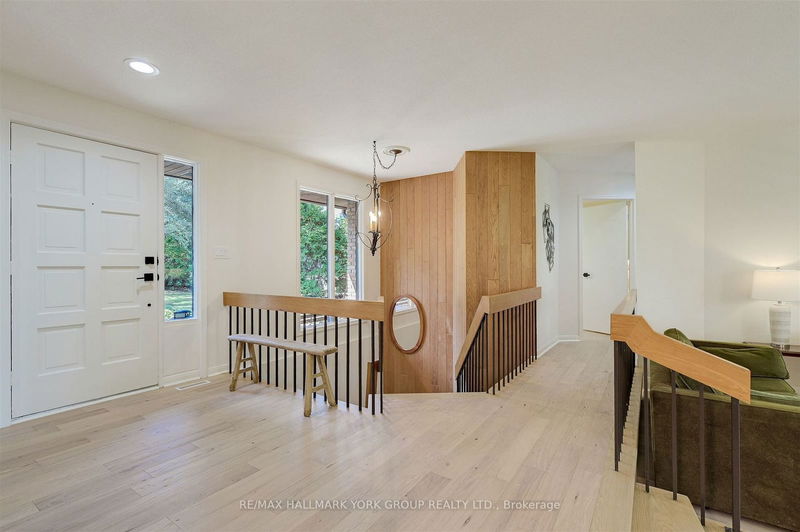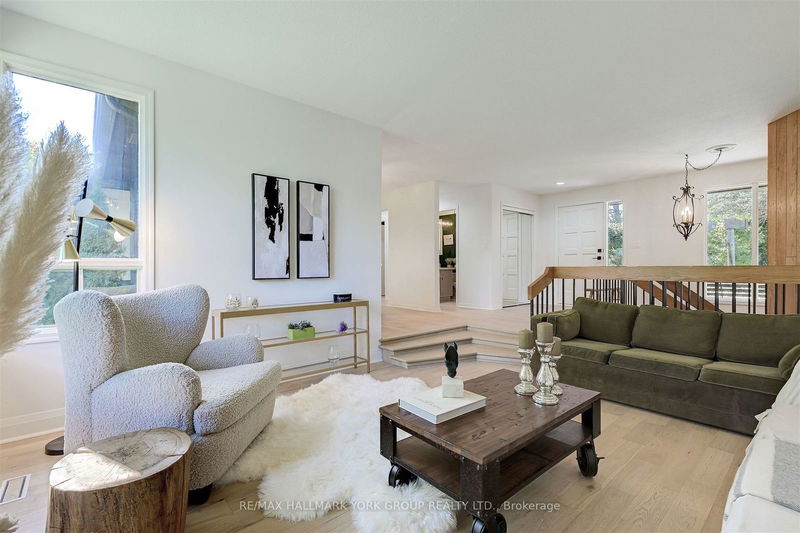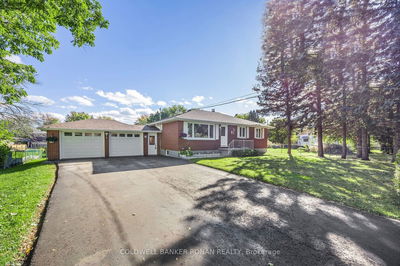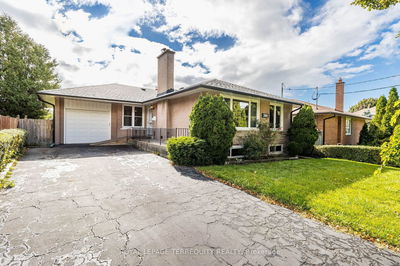121 Manitou
King City | King
$3,288,000.00
Listed about 15 hours ago
- 3 bed
- 4 bath
- - sqft
- 7.0 parking
- Detached
Instant Estimate
$2,916,517
-$371,484 compared to list price
Upper range
$3,297,991
Mid range
$2,916,517
Lower range
$2,535,042
Property history
- Now
- Listed on Oct 10, 2024
Listed for $3,288,000.00
1 day on market
Location & area
Schools nearby
Home Details
- Description
- At the very end of what is arguably the most desirable cul-de-sac location in Kingscross Estates sits this incredible 2.4-acre property. Elevated high above protected ravine where a tributary of the East Humber River winds below a wooded hillside, a spacious, light-filled contemporary bungalow is perfectly positioned to take advantage of the natural setting and beauty for which King City is renowned. The home features a wonderful open concept layout with midcentury modern features and tasteful, modern updates including light oak engineered flooring throughout the main living areas! Designed to take advantage of its setting with many large windows and a solarium addition, the layout is highly functional for today's families! Move in and make it your own, or take advantage of this once-in-a-lifetime site to plan your dream home. King City is the jewel of the GTA and Kingscross Estates offers a unique setting minutes from Hwy 400 access, top private schools and amenities--yet set among woods, natural features and walking trails.
- Additional media
- https://youtu.be/1NZYOVP8hBE
- Property taxes
- $11,250.48 per year / $937.54 per month
- Basement
- W/O
- Year build
- -
- Type
- Detached
- Bedrooms
- 3 + 1
- Bathrooms
- 4
- Parking spots
- 7.0 Total | 2.0 Garage
- Floor
- -
- Balcony
- -
- Pool
- None
- External material
- Brick
- Roof type
- -
- Lot frontage
- -
- Lot depth
- -
- Heating
- Forced Air
- Fire place(s)
- Y
- Main
- Living
- 14’11” x 13’7”
- Dining
- 13’8” x 12’7”
- Family
- 14’7” x 14’7”
- Kitchen
- 19’7” x 8’8”
- Solarium
- 19’1” x 11’4”
- Prim Bdrm
- 13’4” x 12’2”
- 2nd Br
- 1368’1” x 9’10”
- 3rd Br
- 13’4” x 12’10”
- Bsmt
- 4th Br
- 13’5” x 9’10”
- Rec
- 31’3” x 12’12”
- Other
- 22’10” x 13’11”
- Other
- 28’10” x 13’10”
Listing Brokerage
- MLS® Listing
- N9390377
- Brokerage
- RE/MAX HALLMARK YORK GROUP REALTY LTD.
Similar homes for sale
These homes have similar price range, details and proximity to 121 Manitou
