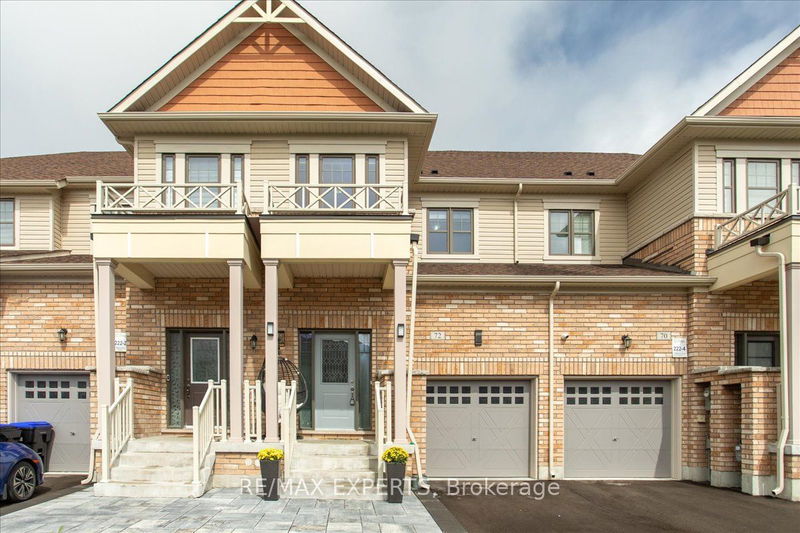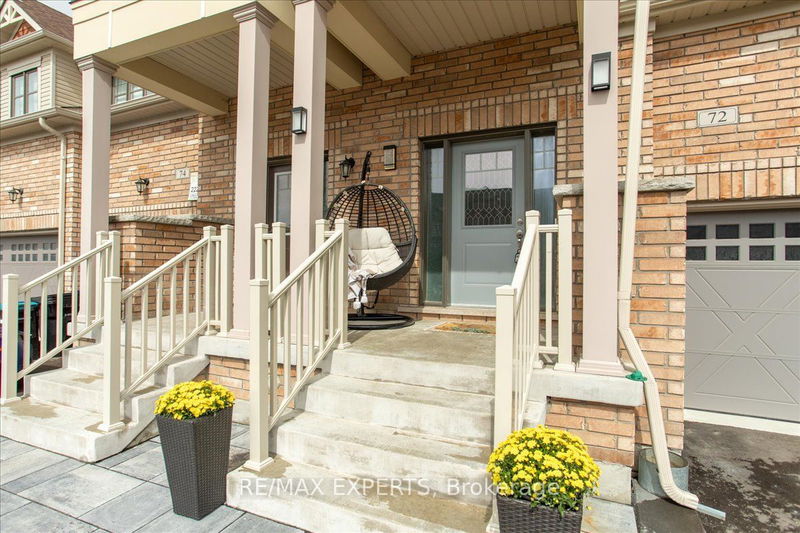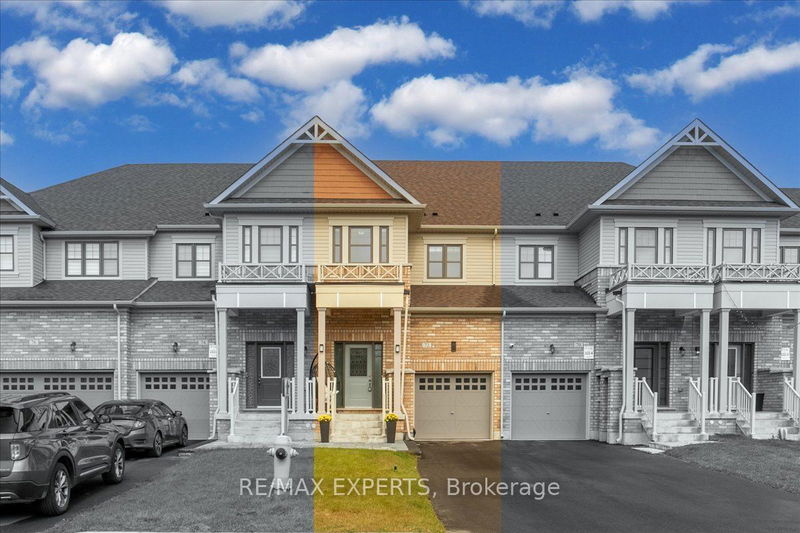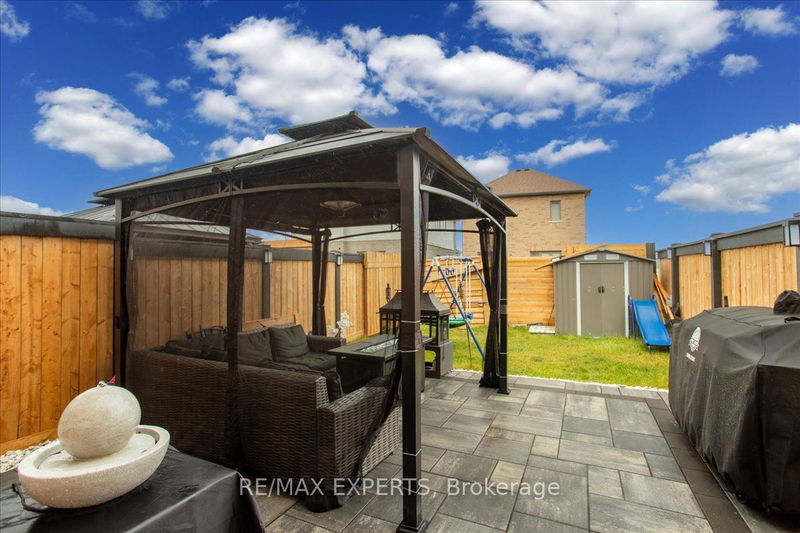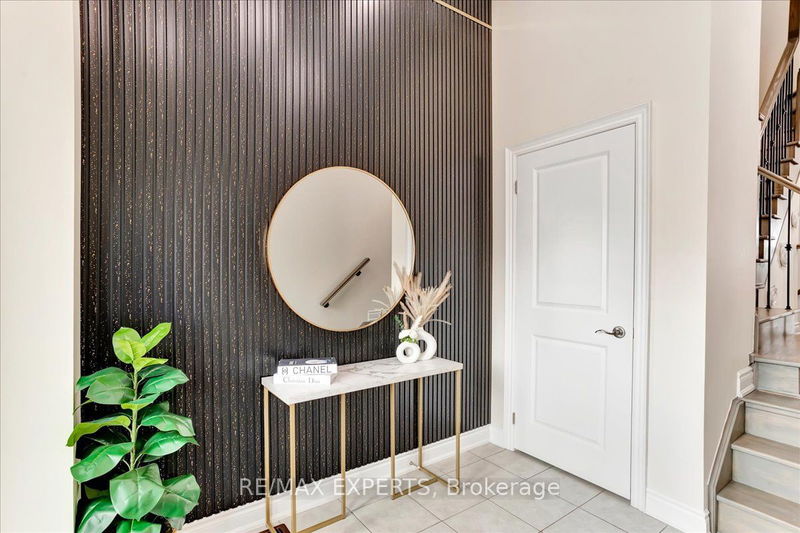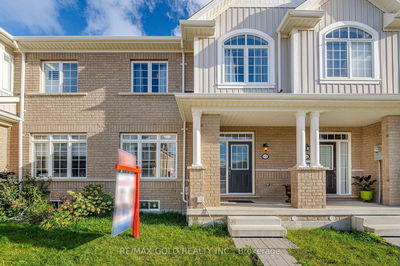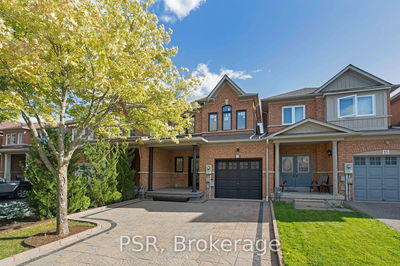72 Lorne Thomas
Alliston | New Tecumseth
$699,000.00
Listed 3 days ago
- 3 bed
- 3 bath
- - sqft
- 4.0 parking
- Att/Row/Twnhouse
Instant Estimate
$709,883
+$10,883 compared to list price
Upper range
$748,635
Mid range
$709,883
Lower range
$671,131
Property history
- Now
- Listed on Oct 8, 2024
Listed for $699,000.00
3 days on market
- Sep 25, 2024
- 16 days ago
Suspended
Listed for $750,000.00 • 13 days on market
- Sep 9, 2024
- 1 month ago
Suspended
Listed for $760,000.00 • 16 days on market
Location & area
Schools nearby
Home Details
- Description
- Discover refined living in this exquisite 3-bedroom 3-bath townhouse, nestled in the vibrant Treetops community of Alliston. Thoughtfully upgraded with designer details, this home exudes modern sophistication. The open-concept main floor is an entertainers dream, designed for both comfort and style. High-quality finishes throughout the space elevate the home's aesthetic. The 2 custom feature walls add a designer touch, acting as focal points in the living & foyer areas and showcasing a perfect blend of elegance and modern design. The home also includes a convenient garage entrance, providing added ease for busy households. The private backyard offers a serene space for relaxation or entertaining. Whether you are a growing family, a professional couple, or someone looking to downsize without sacrificing quality or space, this townhouse offers something for everyone. Its versatile layout, and prime location make it a standout property in one of Allistons most desirable neighbourhoods.
- Additional media
- https://vimeo.com/1007420898
- Property taxes
- $3,515.96 per year / $293.00 per month
- Basement
- Full
- Year build
- 0-5
- Type
- Att/Row/Twnhouse
- Bedrooms
- 3
- Bathrooms
- 3
- Parking spots
- 4.0 Total | 1.0 Garage
- Floor
- -
- Balcony
- -
- Pool
- None
- External material
- Brick
- Roof type
- -
- Lot frontage
- -
- Lot depth
- -
- Heating
- Forced Air
- Fire place(s)
- N
- Main
- Living
- 19’0” x 11’3”
- Dining
- 12’12” x 7’3”
- Kitchen
- 12’4” x 9’1”
- Foyer
- 8’8” x 8’6”
- Powder Rm
- 0’0” x 0’0”
- 2nd
- Prim Bdrm
- 19’1” x 12’10”
- Bathroom
- 0’0” x 0’0”
- 2nd Br
- 14’1” x 9’1”
- Bathroom
- 0’0” x 0’0”
- 3rd Br
- 15’2” x 8’1”
- Laundry
- 0’0” x 0’0”
Listing Brokerage
- MLS® Listing
- N9391408
- Brokerage
- RE/MAX EXPERTS
Similar homes for sale
These homes have similar price range, details and proximity to 72 Lorne Thomas
