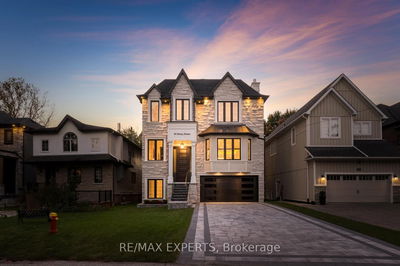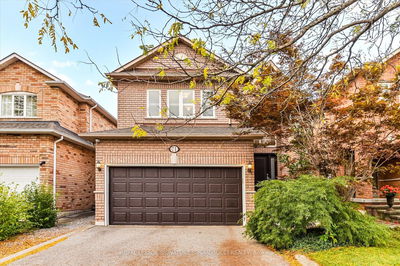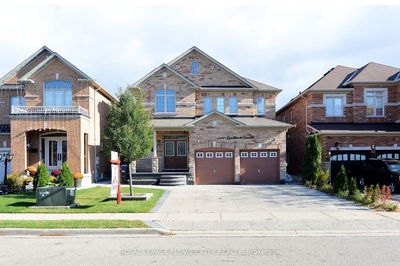57 Haskell
Aurora Highlands | Aurora
$1,880,000.00
Listed about 20 hours ago
- 4 bed
- 4 bath
- - sqft
- 6.0 parking
- Detached
Instant Estimate
$1,817,648
-$62,352 compared to list price
Upper range
$1,961,826
Mid range
$1,817,648
Lower range
$1,673,470
Property history
- Now
- Listed on Oct 10, 2024
Listed for $1,880,000.00
1 day on market
- Aug 8, 2024
- 2 months ago
Terminated
Listed for $1,880,000.00 • 2 months on market
- Jul 17, 2024
- 3 months ago
Terminated
Listed for $2,090,000.00 • 22 days on market
- Nov 17, 2022
- 2 years ago
Expired
Listed for $2,000.00 • 2 months on market
Location & area
Schools nearby
Home Details
- Description
- Rare Find Totally Renovated 4+2 Bedrooms On Super 49 X 147 Lot. Full Custom Renovation Has Been Completed Transforming This Prop Into A Spacious, Bright With A Basement Apartment & A Separate Walk Up Entrance & Inviting Home In Desirable Home Located In The High Demand Area Of Aurora Highlands Is A True Gem. Upstairs Features 4 Beds, A Beautiful Open Concept Floor Plan, Custom Kitchen, Picture Window In Dining Room, Luxurious Oversized Master & Spa Ensuite With Huge Frameless Stand Shower And Soaring Tube. Lower level Features A Large Eat-In Kitchen, 2 beds, Lovely Living Room, A True Turn Key Property With Potential Rental Income $6800 A Month. Minutes To Private Schools: SAC, St. Anne's, The Country Day School, Villanova College As Well As Public, Separate And French Immersion. Steps To Case Wood lot Walking Trails, Golf, Making This A Great Location.
- Additional media
- -
- Property taxes
- $6,180.00 per year / $515.00 per month
- Basement
- Finished
- Basement
- Sep Entrance
- Year build
- -
- Type
- Detached
- Bedrooms
- 4 + 2
- Bathrooms
- 4
- Parking spots
- 6.0 Total | 2.0 Garage
- Floor
- -
- Balcony
- -
- Pool
- None
- External material
- Alum Siding
- Roof type
- -
- Lot frontage
- -
- Lot depth
- -
- Heating
- Forced Air
- Fire place(s)
- Y
- Main
- Living
- 11’10” x 20’2”
- Family
- 11’10” x 14’9”
- Dining
- 12’11” x 14’9”
- Kitchen
- 11’1” x 15’10”
- Breakfast
- 11’1” x 5’5”
- 2nd
- Prim Bdrm
- 13’9” x 25’3”
- 2nd Br
- 10’10” x 10’10”
- 3rd Br
- 12’4” x 13’11”
- 4th Br
- 12’4” x 12’1”
- Bsmt
- Living
- 13’9” x 13’9”
- Dining
- 7’6” x 9’12”
- 5th Br
- 10’10” x 11’2”
Listing Brokerage
- MLS® Listing
- N9391467
- Brokerage
- SUTTON GROUP-ADMIRAL REALTY INC.
Similar homes for sale
These homes have similar price range, details and proximity to 57 Haskell




