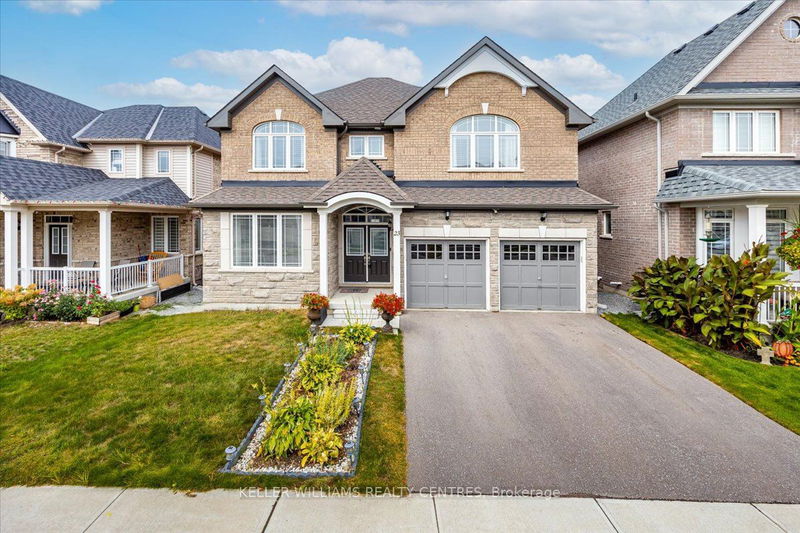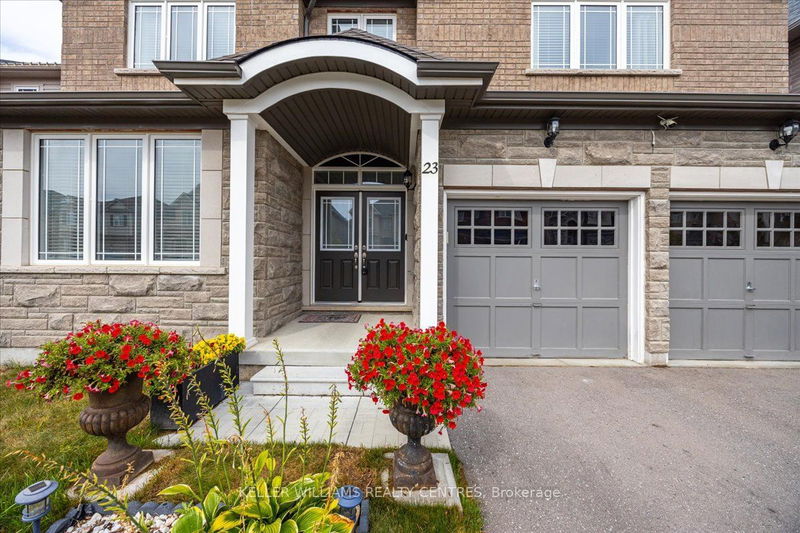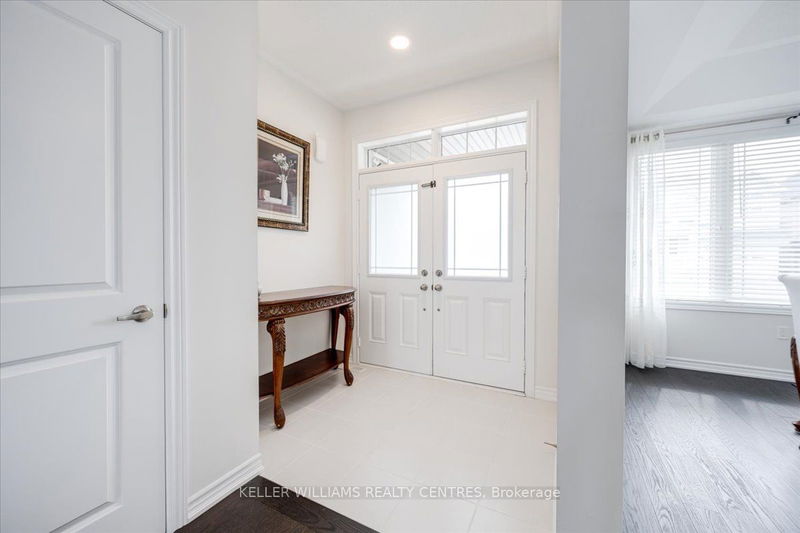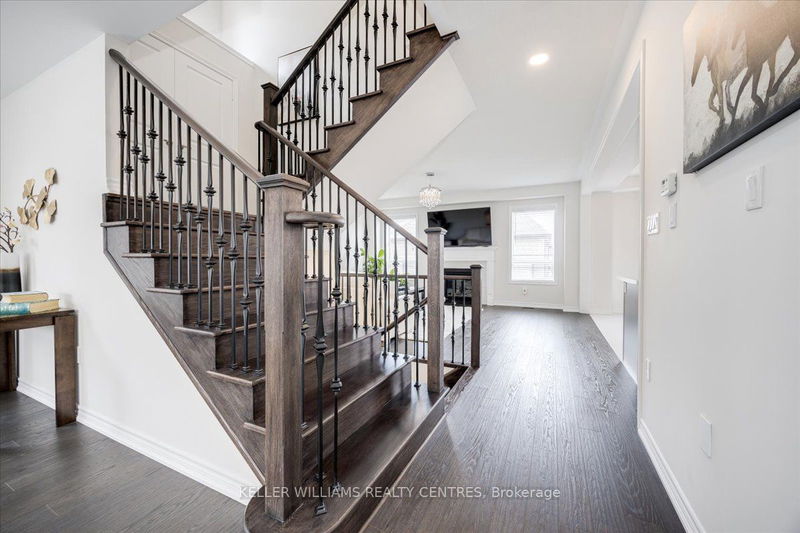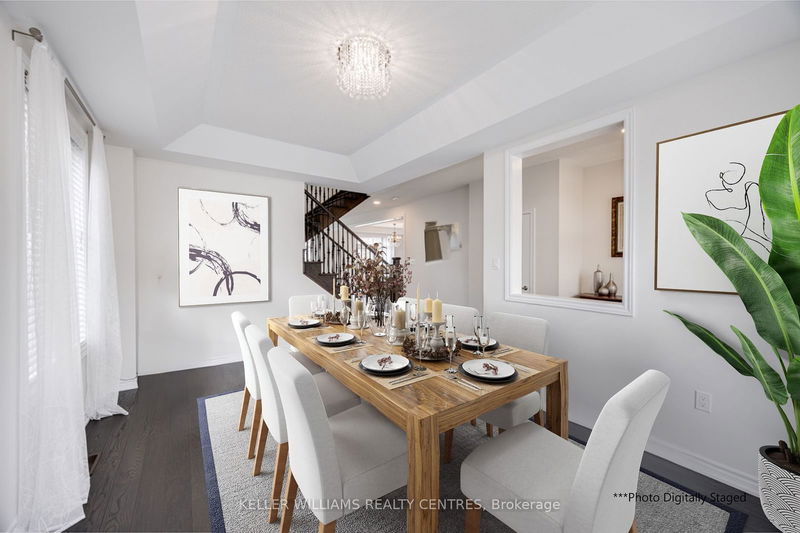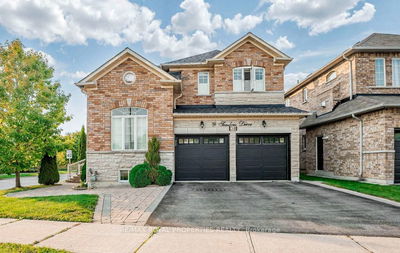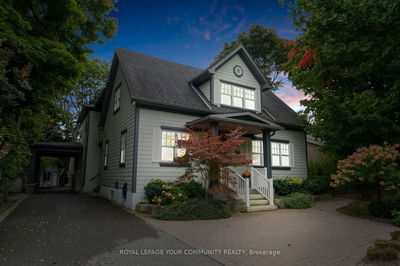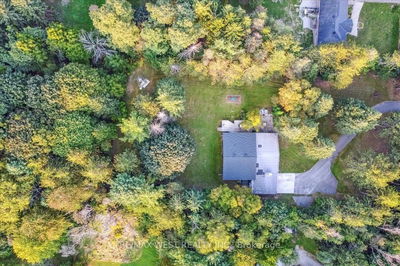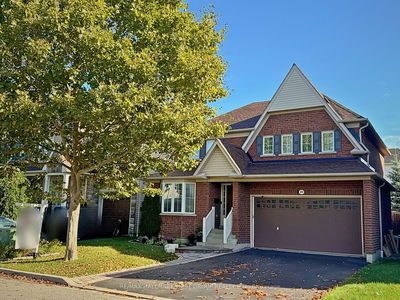23 Terrell
Keswick South | Georgina
$1,278,000.00
Listed about 22 hours ago
- 4 bed
- 4 bath
- 2500-3000 sqft
- 5.0 parking
- Detached
Instant Estimate
$1,254,016
-$23,984 compared to list price
Upper range
$1,346,384
Mid range
$1,254,016
Lower range
$1,161,649
Property history
- Now
- Listed on Oct 10, 2024
Listed for $1,278,000.00
1 day on market
- Sep 26, 2024
- 15 days ago
Terminated
Listed for $1,298,000.00 • 7 days on market
- Jul 16, 2024
- 3 months ago
Terminated
Listed for $1,268,000.00 • 2 months on market
- Jul 5, 2024
- 3 months ago
Terminated
Listed for $999,000.00 • 10 days on market
Location & area
Schools nearby
Home Details
- Description
- Check out this beautiful 3 year old family home in the most desirable neighbourhood in Georgina, just a short walk to Lake Simcoe! This home has everything a family could ever want. Located on a premium lot with walkout basement, just over 2,500 sq.ft., this Laguna Model features $$$ spent on upgrades. A bright and spacious open concept layout with upgraded Chef's Kitchen showcasing modern design, quartz counters & large centre island with breakfast area overlooking the living area boasting so much natural light! Separate formal dining room or office. The Primary Suite features a 5 pc ensuite with frameless glass shower & double sink, quartz counters & generous walk-in closet. Remaining bedrooms have stunning hardwood floors & semi ensuites! Rough-in bathroom in basement and durable vinyl fenced back yard. Double-car garage with walk-in to house, close to all amenities like the state of the art MURC Recreational Center, top-rated schools and shopping. ***3% Commission offered to Cooperating Brokerage.
- Additional media
- -
- Property taxes
- $6,618.33 per year / $551.53 per month
- Basement
- Unfinished
- Basement
- W/O
- Year build
- 0-5
- Type
- Detached
- Bedrooms
- 4
- Bathrooms
- 4
- Parking spots
- 5.0 Total | 2.0 Garage
- Floor
- -
- Balcony
- -
- Pool
- None
- External material
- Brick
- Roof type
- -
- Lot frontage
- -
- Lot depth
- -
- Heating
- Forced Air
- Fire place(s)
- Y
- Main
- Living
- 18’0” x 10’12”
- Dining
- 10’12” x 18’0”
- Kitchen
- 12’12” x 8’12”
- Breakfast
- 12’12” x 8’10”
- 2nd
- Prim Bdrm
- 16’12” x 14’5”
- 2nd Br
- 12’0” x 11’7”
- 3rd Br
- 14’12” x 12’12”
- 4th Br
- 10’12” x 12’6”
Listing Brokerage
- MLS® Listing
- N9391574
- Brokerage
- KELLER WILLIAMS REALTY CENTRES
Similar homes for sale
These homes have similar price range, details and proximity to 23 Terrell
