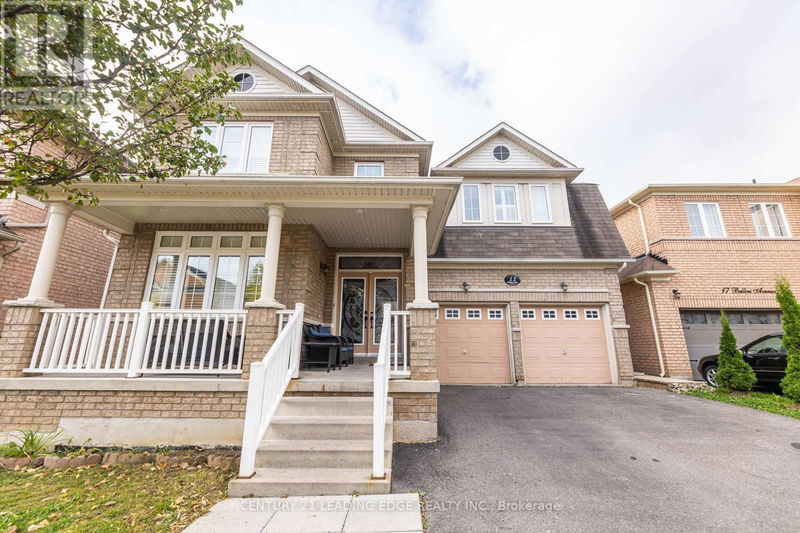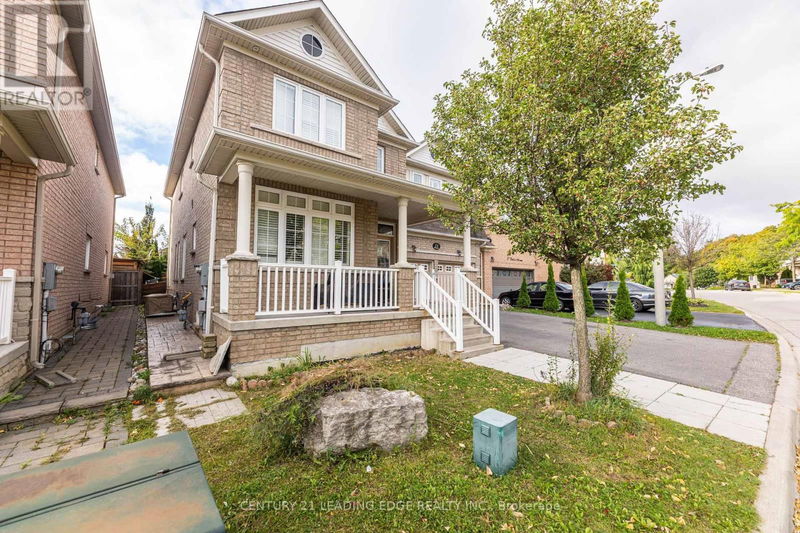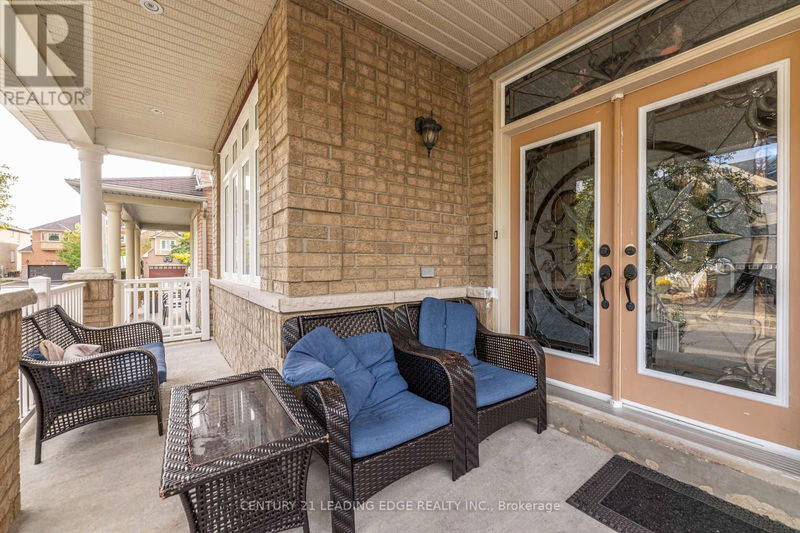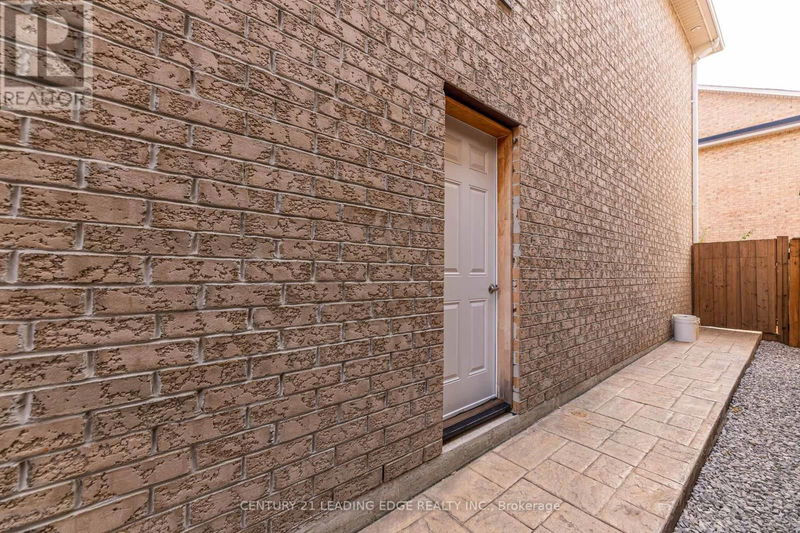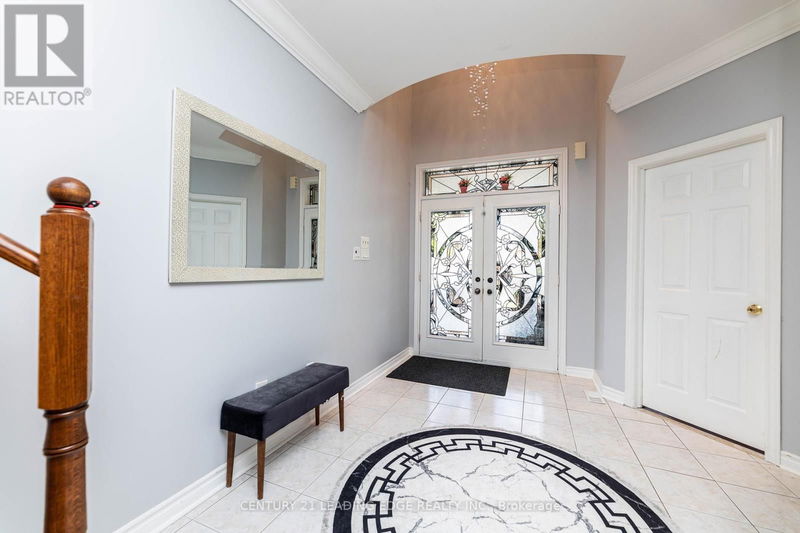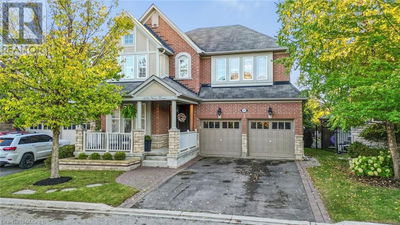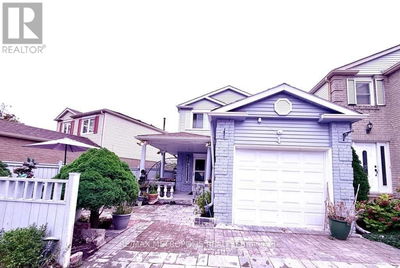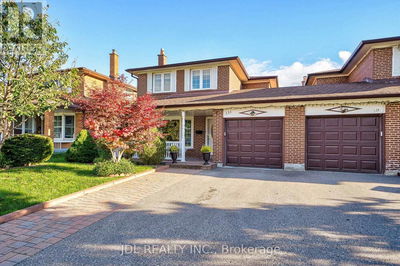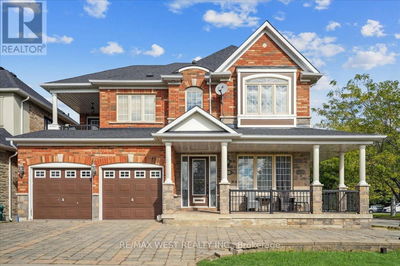11 Bellini
Vellore Village | Vaughan (Vellore Village)
$1,900,000.00
Listed about 3 hours ago
- 4 bed
- 4 bath
- - sqft
- 6 parking
- Single Family
Property history
- Now
- Listed on Oct 10, 2024
Listed for $1,900,000.00
0 days on market
Location & area
Schools nearby
Home Details
- Description
- This stunning 3,000 sq. ft. two-family home in sought-after Vellore Village features 4 spacious bedrooms, each with its own ensuite, and 5 bathrooms. The chefs kitchen boasts granite countertops, stainless steel appliances, and a walk-out to a stamped concrete backyard with a gas BBQ hookup. A large family room with a gas fireplace and built-in ceiling speakers provides a perfect gathering space. The home is finished with hardwood and ceramic flooring, crown molding, pot lights, and includes a professionally finished basement with a second kitchen. Additional highlights: second-floor laundry and move-in readiness. Located near top schools, parks, and shopping with easy highway access. **** EXTRAS **** All Elfs - All Window Coverings- 2X S/S Stove - 2X S/S Fridge - B/I Dishwasher - Wine Cooler*Front Load Washer &Dryer - 3X Tv Wall Mounts, Hot Water Tank Owned - Sauna In Bsmnt - Exclude: Tv's, Water Filtration System, Dining Rm Chandelier. (id:39198)
- Additional media
- https://mississaugavirtualtour.ca/October2024/October7BBUnbranded/
- Property taxes
- $7,200.00 per year / $600.00 per month
- Basement
- Finished, Walk out, N/A
- Year build
- -
- Type
- Single Family
- Bedrooms
- 4 + 1
- Bathrooms
- 4
- Parking spots
- 6 Total
- Floor
- Hardwood, Ceramic
- Balcony
- -
- Pool
- -
- External material
- Brick
- Roof type
- -
- Lot frontage
- -
- Lot depth
- -
- Heating
- Forced air, Natural gas
- Fire place(s)
- -
- Main level
- Living room
- 20’9” x 11’9”
- Dining room
- 20’9” x 11’9”
- Kitchen
- 11’3” x 11’7”
- Family room
- 14’4” x 18’8”
- Eating area
- 11’7” x 14’8”
- Office
- 10’9” x 9’5”
- Basement
- Bedroom
- 10’11” x 11’4”
- Kitchen
- 11’1” x 15’1”
- Second level
- Primary Bedroom
- 22’8” x 13’2”
- Primary Bedroom
- 18’8” x 14’11”
- Bedroom 3
- 11’1” x 14’5”
- Bedroom 4
- 10’11” x 11’4”
Listing Brokerage
- MLS® Listing
- N9391633
- Brokerage
- CENTURY 21 LEADING EDGE REALTY INC.
Similar homes for sale
These homes have similar price range, details and proximity to 11 Bellini
