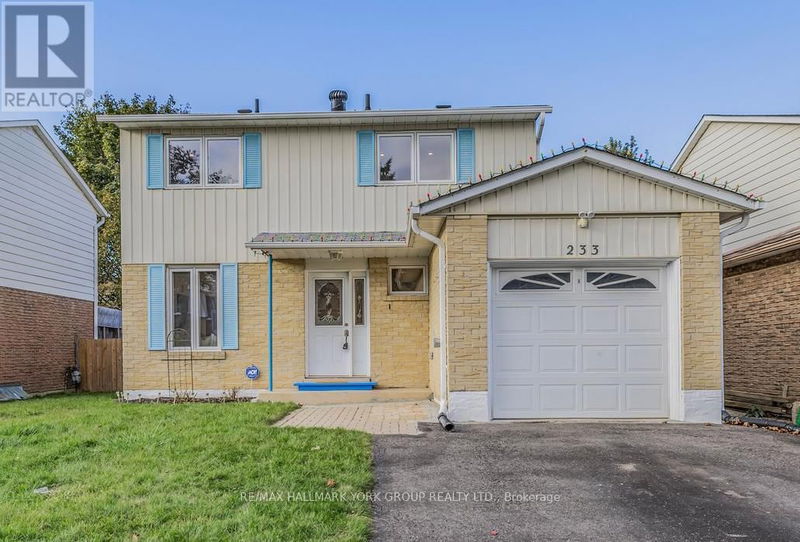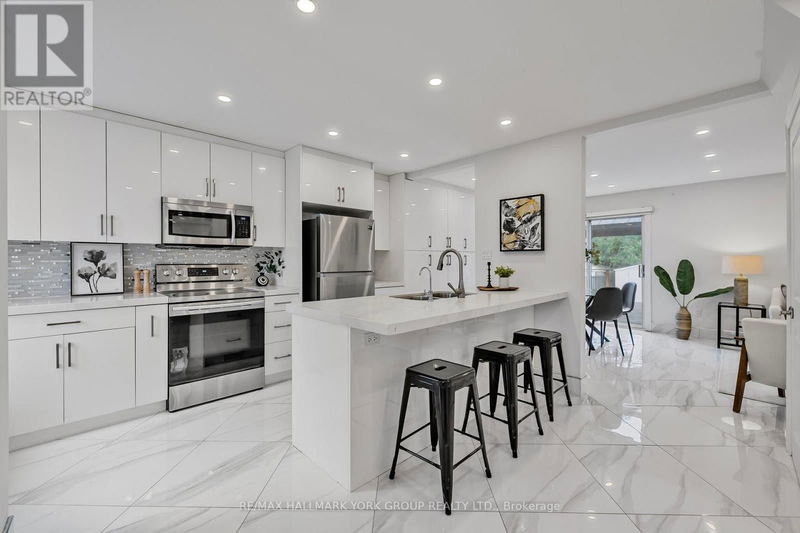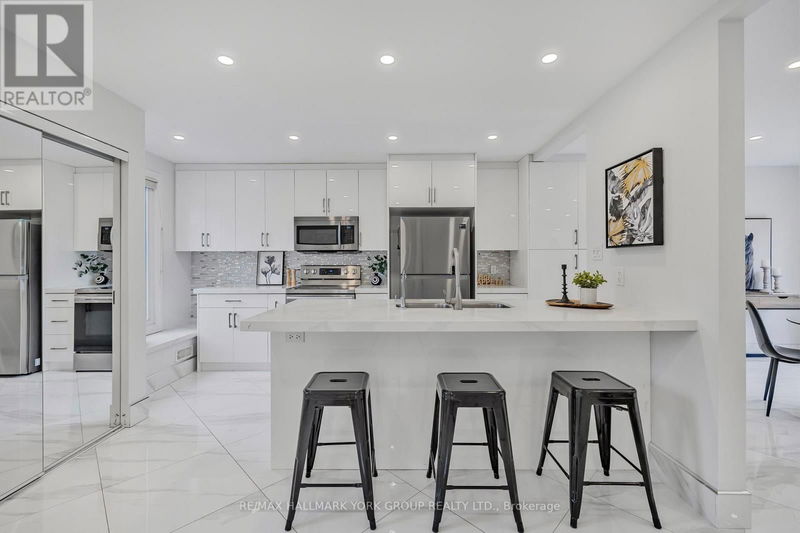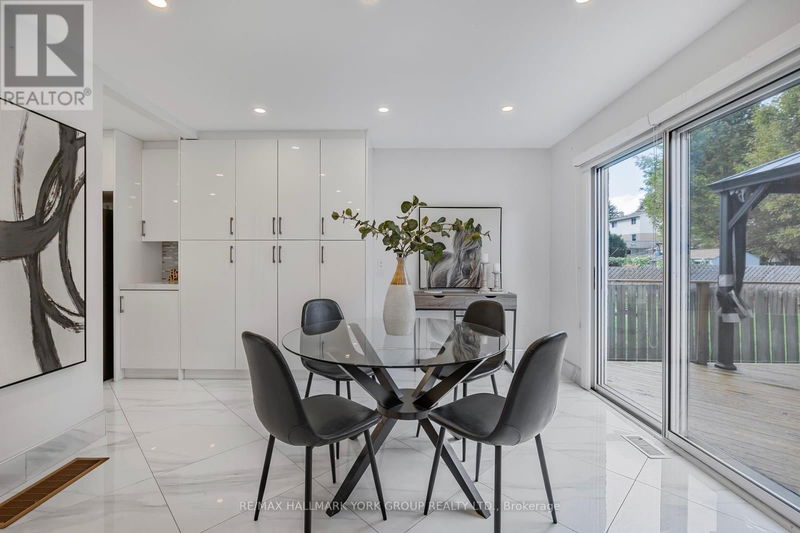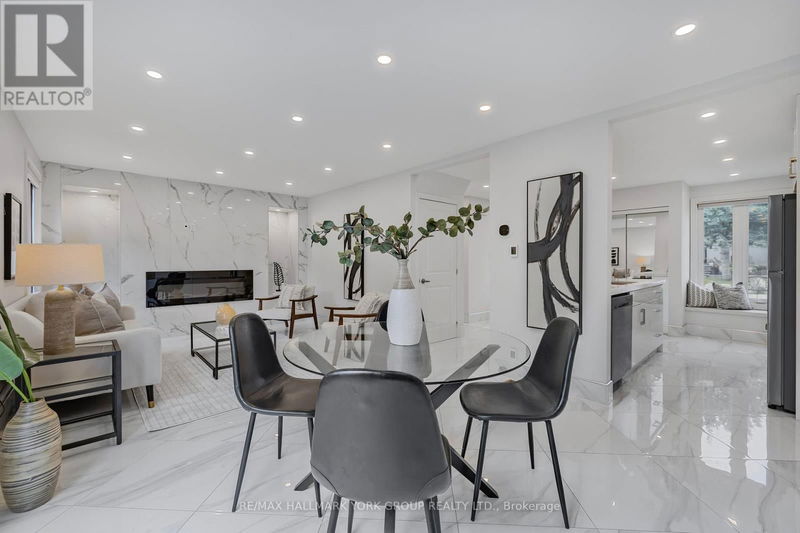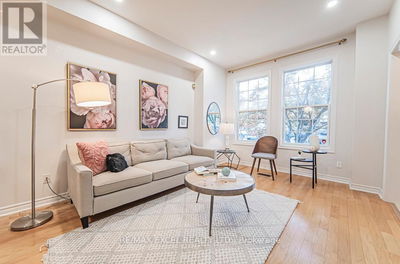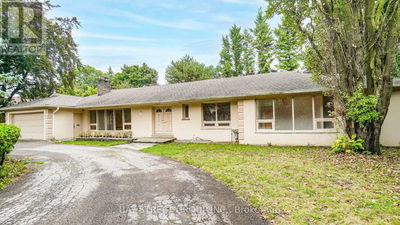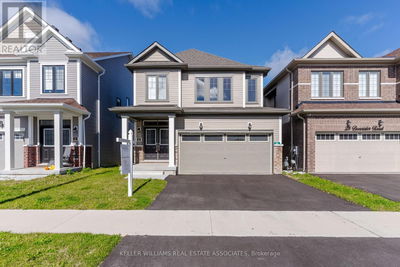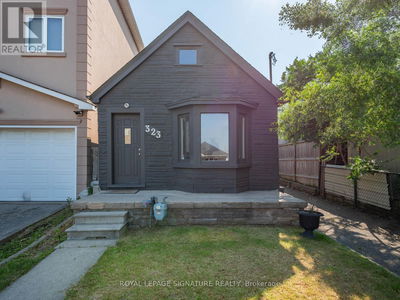233 Currey
Central Newmarket | Newmarket (Central Newmarket)
$999,000.00
Listed about 6 hours ago
- 3 bed
- 3 bath
- - sqft
- 3 parking
- Single Family
Open House
Property history
- Now
- Listed on Oct 10, 2024
Listed for $999,000.00
0 days on market
Location & area
Schools nearby
Home Details
- Description
- Beautifully Updated Family Home In Central Newmarket! This Bright & Inviting Home Features A Stunning Kitchen With Quartz Countertops, Stainless Steel Appliances, Backsplash, Tons Of Cabinet Space & Large Breakfast Bar. Combined Living & Dining Rooms With Built-In Shelves, Tons, Electric Fireplace & Walk-Out To Large Deck With Hardtop Gazebo & Fully Fenced Backyard. Great Sized Bedrooms Including Primary Room With 4-Piece Ensuite Bathroom With Glass Shower & His & Hers Vanities. Fully Finished Basement With Recreation Room With Pot Lights & Den/Office Space. Great Location, Only Steps To Parks, Trails, Schools & Close To Yonge Street & Mulock Drive Amenities! **** EXTRAS **** Heated Floors On Main. (id:39198)
- Additional media
- https://youtu.be/03oQ7kxxtkA
- Property taxes
- $4,538.36 per year / $378.20 per month
- Basement
- Finished, N/A
- Year build
- -
- Type
- Single Family
- Bedrooms
- 3
- Bathrooms
- 3
- Parking spots
- 3 Total
- Floor
- Tile, Hardwood, Laminate
- Balcony
- -
- Pool
- -
- External material
- Brick | Aluminum siding
- Roof type
- -
- Lot frontage
- -
- Lot depth
- -
- Heating
- Forced air, Natural gas
- Fire place(s)
- -
- Main level
- Living room
- 11’11” x 11’3”
- Dining room
- 11’8” x 10’11”
- Kitchen
- 11’4” x 10’11”
- Upper Level
- Primary Bedroom
- 16’4” x 8’8”
- Bedroom 2
- 11’1” x 10’7”
- Bedroom 3
- 11’9” x 9’7”
- Lower level
- Recreational, Games room
- 23’9” x 11’6”
- Den
- 13’1” x 6’11”
Listing Brokerage
- MLS® Listing
- N9391681
- Brokerage
- RE/MAX HALLMARK YORK GROUP REALTY LTD.
Similar homes for sale
These homes have similar price range, details and proximity to 233 Currey
