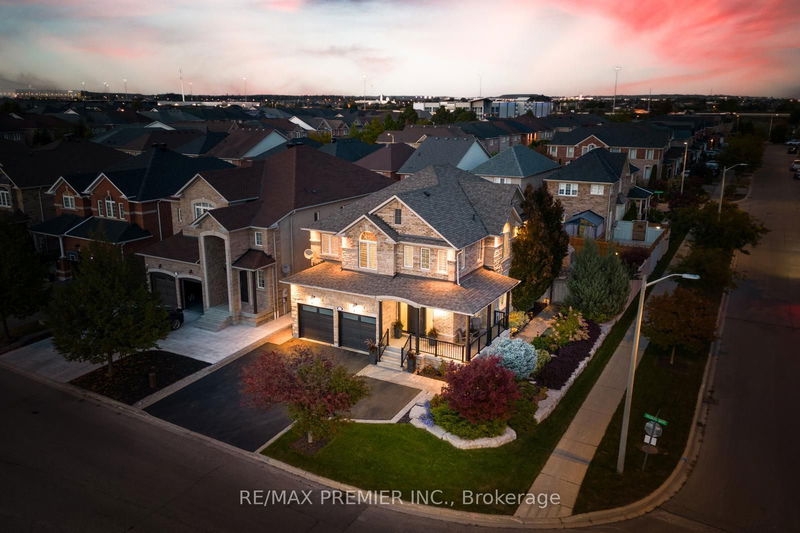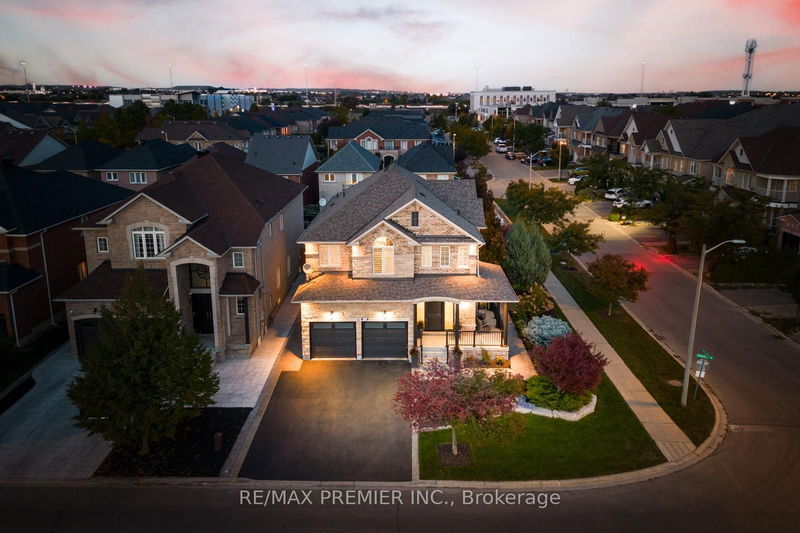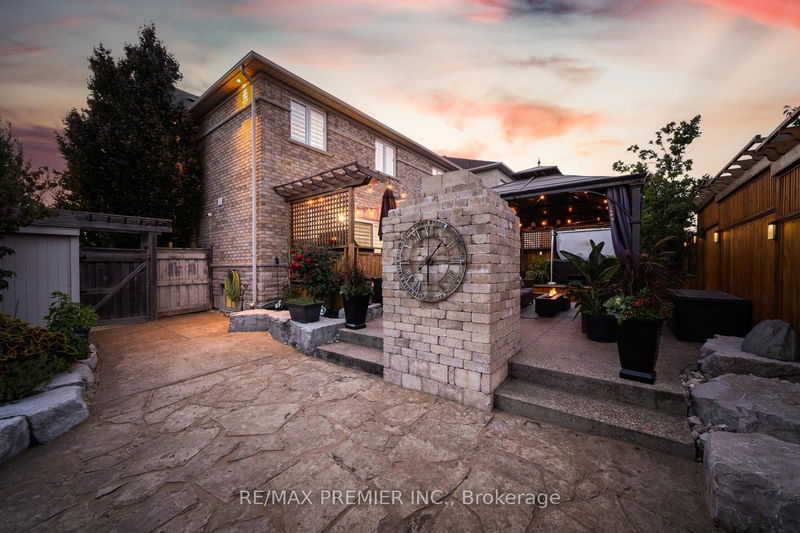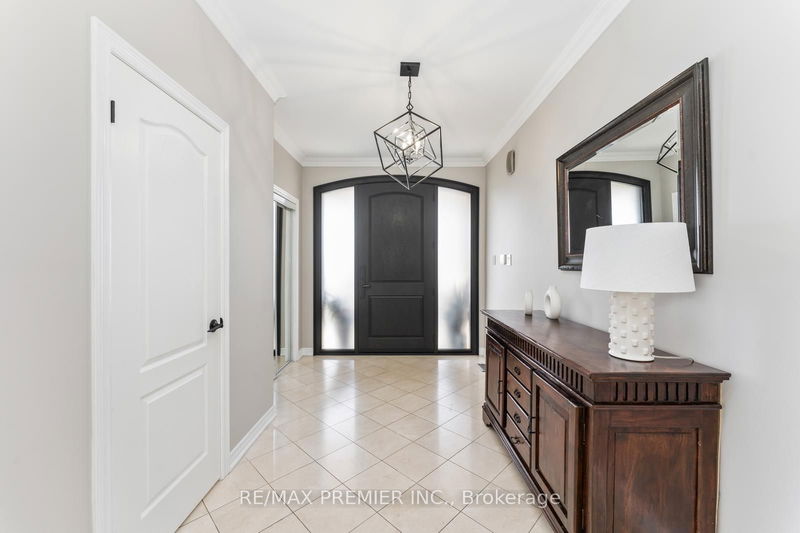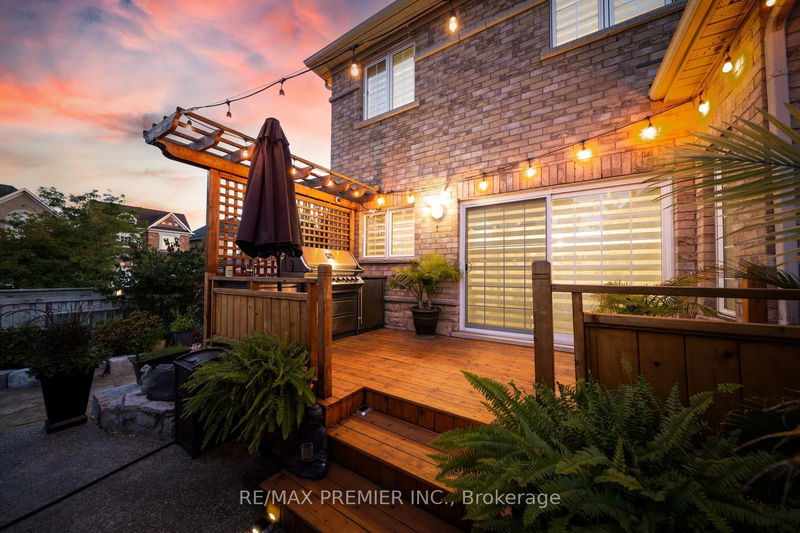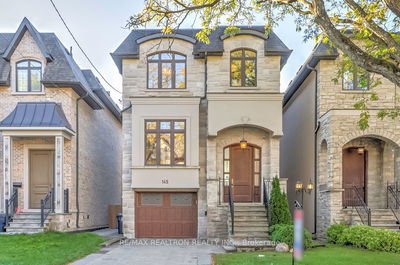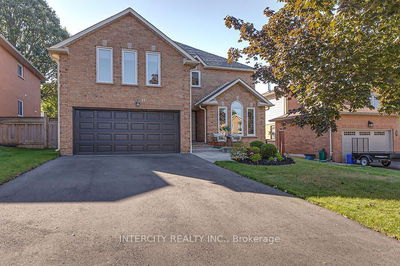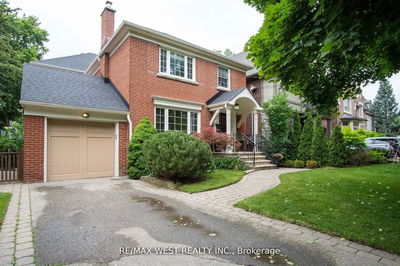175 TRUDEAU
Lakeview Estates | Vaughan
$2,288,000.00
Listed about 24 hours ago
- 4 bed
- 5 bath
- - sqft
- 7.0 parking
- Detached
Instant Estimate
$2,157,142
-$130,859 compared to list price
Upper range
$2,381,338
Mid range
$2,157,142
Lower range
$1,932,945
Property history
- Now
- Listed on Oct 10, 2024
Listed for $2,288,000.00
1 day on market
Location & area
Schools nearby
Home Details
- Description
- Eden Oak Farindola Model Home, Premium Corner Lot Offering Lots of Sunshine, 7 Car Prkg, Over 4400 sqft Living Space, 4 BR, 5 Bath, Pot Lights, Crown Molding, B/I Speakers, Prof Fin BSMT with Sep Entrance, Designer Kitchen, Full Bath and 1 Bedroom, great for in-law suite, Over $250 K Invested on Upgrades and Extensively Upgraded Landscaping w/Armour Stone, Flagstone, B/I Pizza Oven, Widened Driveway, No Sidewalk, Exterior Lighting & Pot Lights, Plants, Trees, The List goes on and on.
- Additional media
- https://tours.digenovamedia.ca/175-trudeau-drive-vaughan-on-l4h-0e2?branded=0
- Property taxes
- $7,188.02 per year / $599.00 per month
- Basement
- Finished
- Basement
- Sep Entrance
- Year build
- -
- Type
- Detached
- Bedrooms
- 4 + 1
- Bathrooms
- 5
- Parking spots
- 7.0 Total | 2.0 Garage
- Floor
- -
- Balcony
- -
- Pool
- None
- External material
- Brick
- Roof type
- -
- Lot frontage
- -
- Lot depth
- -
- Heating
- Forced Air
- Fire place(s)
- Y
- Main
- Kitchen
- 18’3” x 14’2”
- Breakfast
- 18’3” x 14’2”
- Dining
- 19’3” x 14’12”
- Family
- 16’11” x 12’2”
- Den
- 9’3” x 8’12”
- 2nd
- Prim Bdrm
- 18’7” x 15’1”
- 2nd Br
- 13’1” x 12’11”
- 3rd Br
- 15’2” x 13’1”
- 4th Br
- 16’4” x 14’4”
- Bsmt
- Kitchen
- 23’9” x 16’4”
- Rec
- 18’3” x 12’10”
- 5th Br
- 14’11” x 10’0”
Listing Brokerage
- MLS® Listing
- N9391807
- Brokerage
- RE/MAX PREMIER INC.
Similar homes for sale
These homes have similar price range, details and proximity to 175 TRUDEAU
