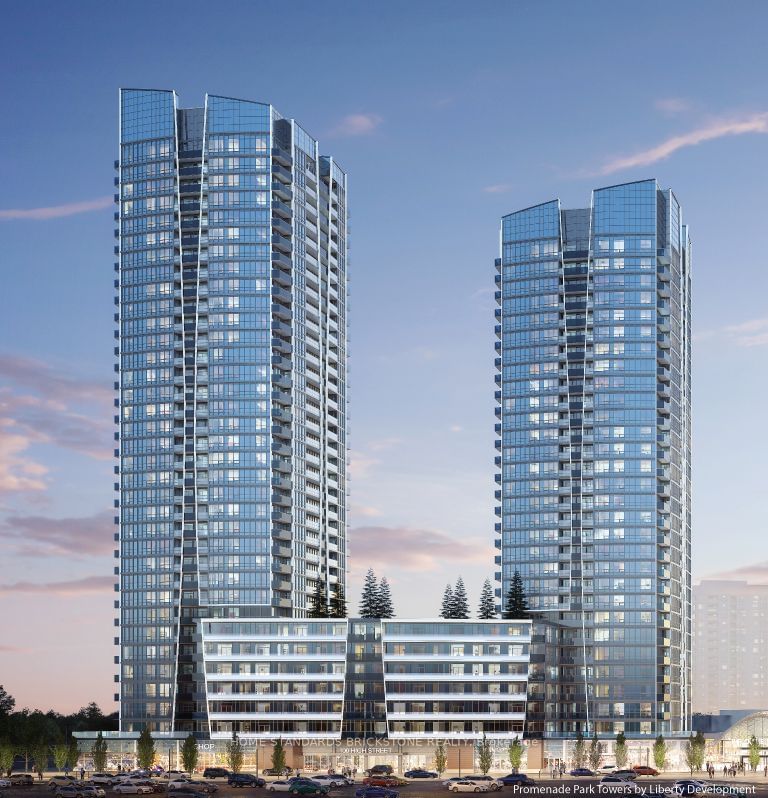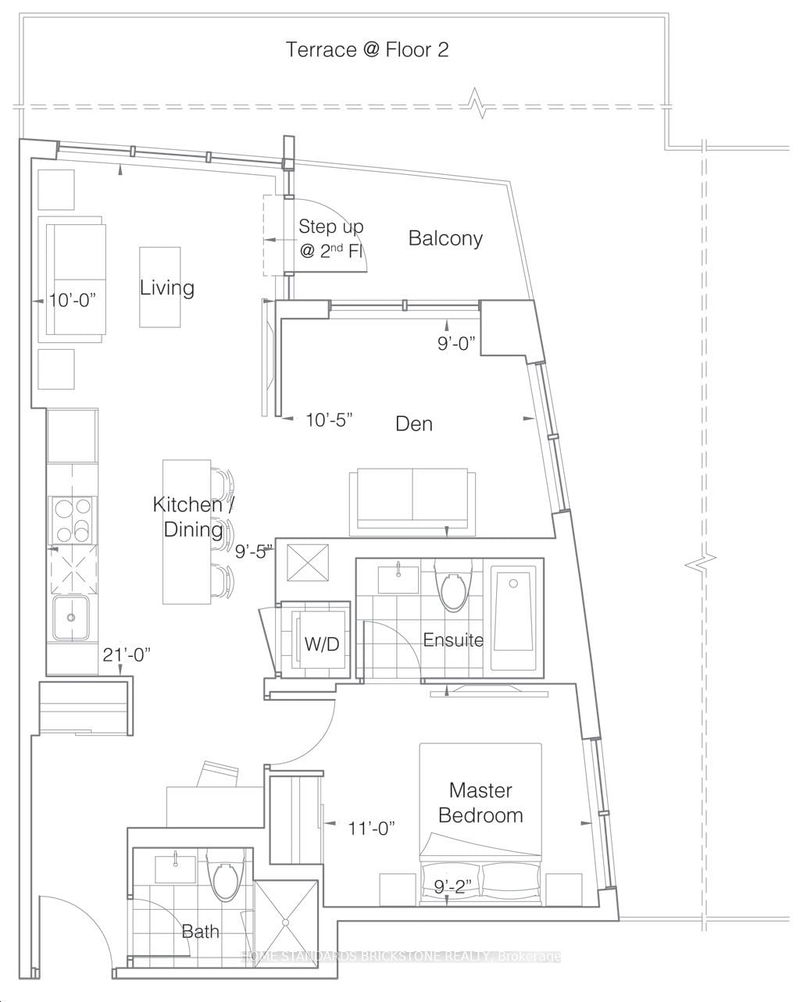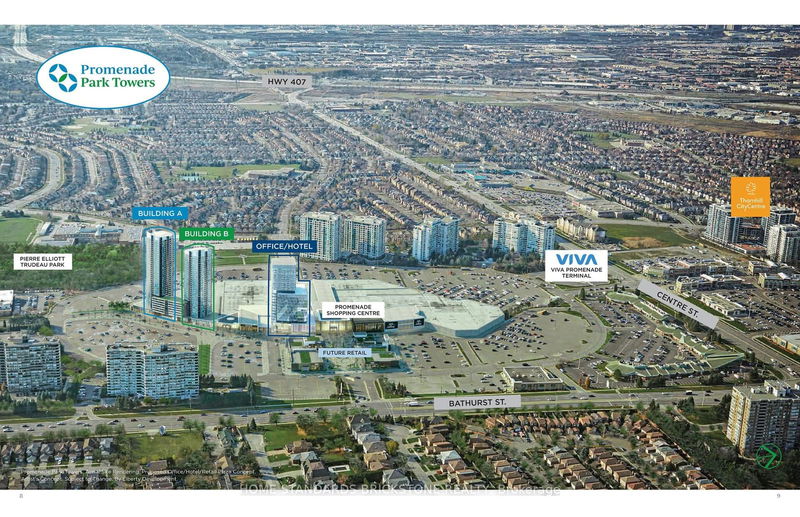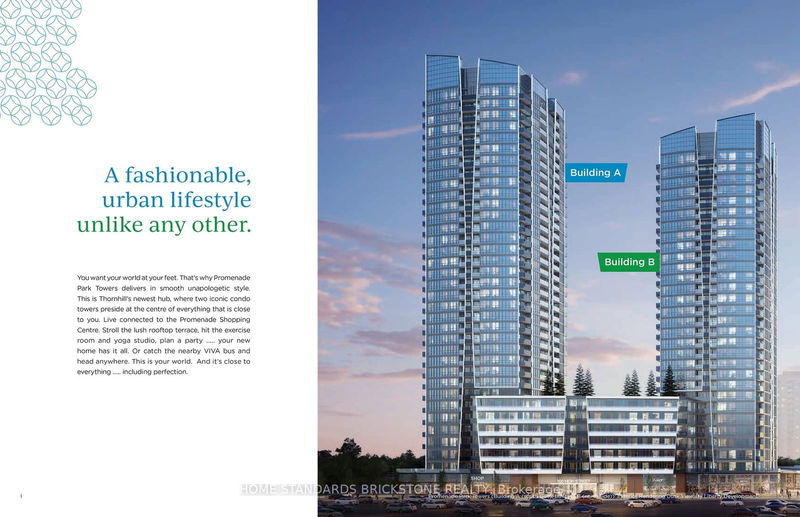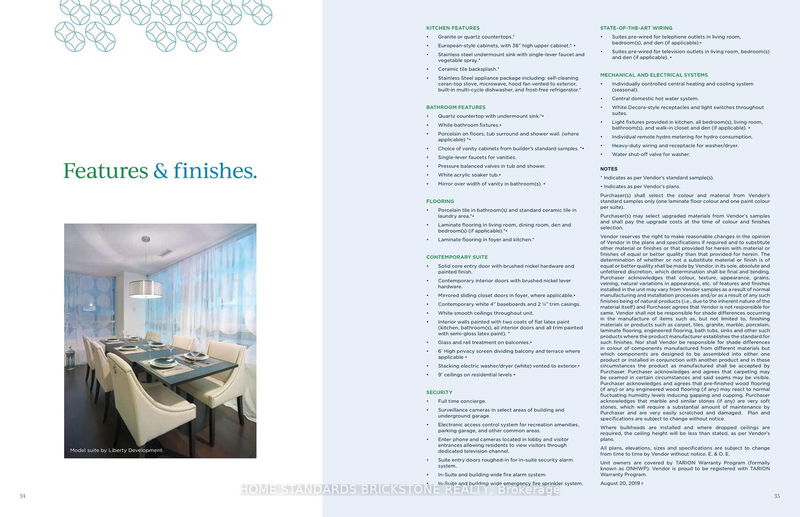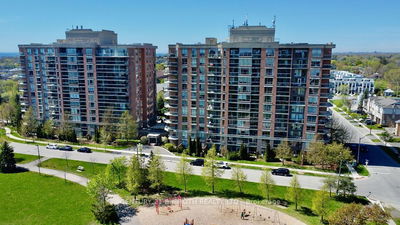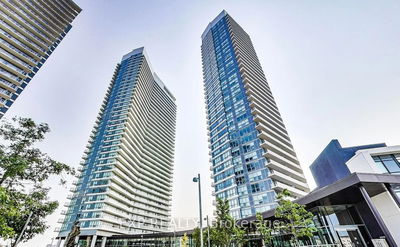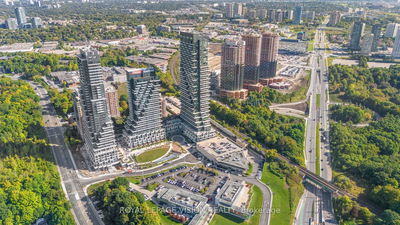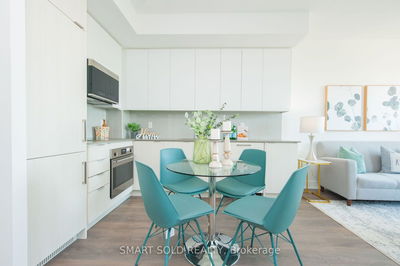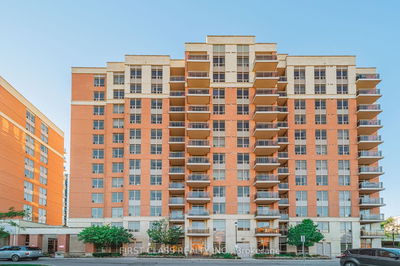#B-3008 - 50 Upper Mall
Brownridge | Vaughan
$654,800.00
Listed 7 days ago
- 1 bed
- 2 bath
- 600-699 sqft
- 1.0 parking
- Condo Apt
Instant Estimate
$651,001
-$3,799 compared to list price
Upper range
$693,927
Mid range
$651,001
Lower range
$608,076
Property history
- Now
- Listed on Oct 10, 2024
Listed for $654,800.00
7 days on market
Location & area
Schools nearby
Home Details
- Description
- *ASSIGNMENT SALE* Welcome to Promenade Park Towers Building B! This 1 Bedroom + Den & 2 Full Bathroom Corner Unit offers ample space for Families or Couples! Located on the 30th Floor with North East Exposure with Windows in both the Bedroom & Den. Den space contains Windows and is spacious enough to be used as a Bedroom . The unit features 9' smooth ceilings with laminate flooring throughout all living quarters. The modern kitchen is fitted with Modern Counters, a Ceramic tiled backsplash, European, and a full set of Stainless Steel appliances, perfect for the modern chef. Open Concept Living, Kitchen, and Dining Areas with a W/O Balcony. The primary bedroom allows for plenty of light ,contains an ensuite bathroom fitted with Quartz Countertops, and Closet Space. The 2nd Bathroom is also equipped with a Shower. Condo features many amenities including Exercise Room , Party Room with Private Dining Room + Kitchen , Yoga Studio , Golf Simulator, Pet Wash , Game Room , and more. Residents may also enjoy Outdoor Green Roof Terrace in the building. Condo has direct access to Promenade Shopping Centre giving you Grocery , Shopping , Entertainment , and Eating options.Building is also steps away from Promenade Viva Terminal , Community Library , Parks, and more.
- Additional media
- -
- Property taxes
- $0.00 per year / $0.00 per month
- Condo fees
- $454.15
- Basement
- None
- Year build
- New
- Type
- Condo Apt
- Bedrooms
- 1 + 1
- Bathrooms
- 2
- Pet rules
- Restrict
- Parking spots
- 1.0 Total | 1.0 Garage
- Parking types
- Owned
- Floor
- -
- Balcony
- Encl
- Pool
- -
- External material
- Other
- Roof type
- -
- Lot frontage
- -
- Lot depth
- -
- Heating
- Forced Air
- Fire place(s)
- N
- Locker
- None
- Building amenities
- Concierge, Games Room, Gym, Media Room, Party/Meeting Room, Rooftop Deck/Garden
- Main
- Prim Bdrm
- 9’2” x 10’12”
- Den
- 8’12” x 10’5”
- Living
- 20’12” x 10’0”
- Kitchen
- 20’12” x 10’0”
- Dining
- 20’12” x 10’0”
Listing Brokerage
- MLS® Listing
- N9391005
- Brokerage
- HOME STANDARDS BRICKSTONE REALTY
Similar homes for sale
These homes have similar price range, details and proximity to 50 Upper Mall
