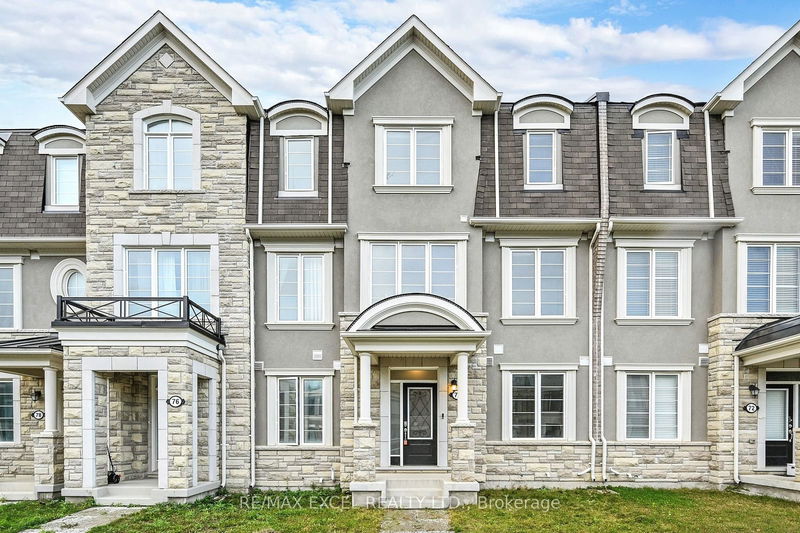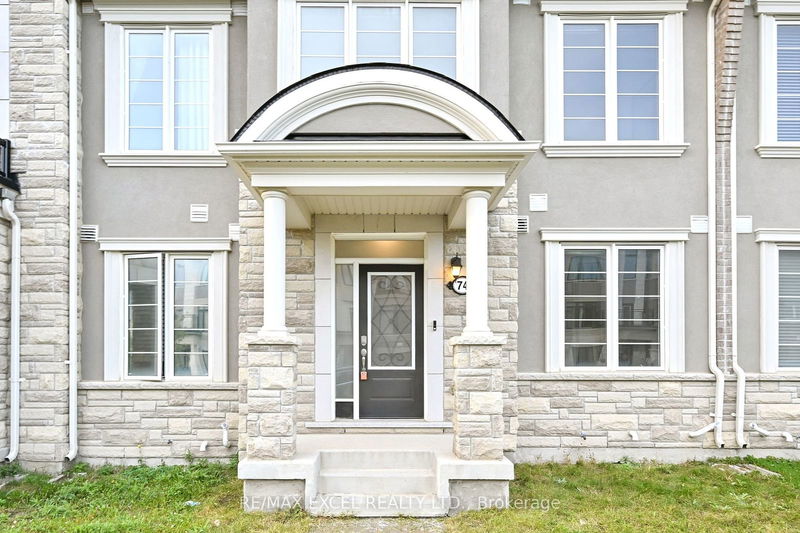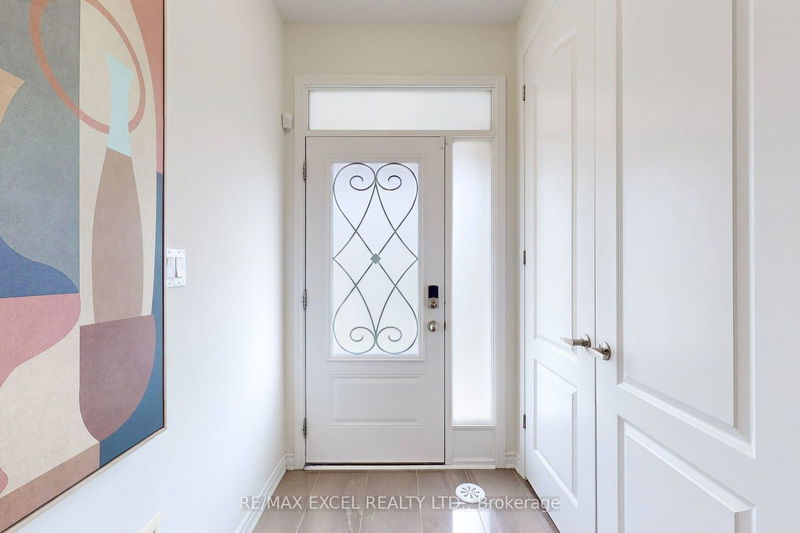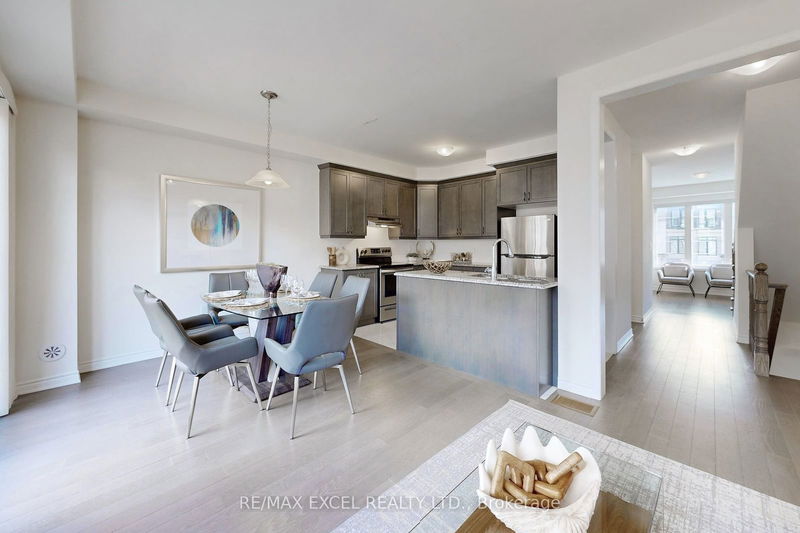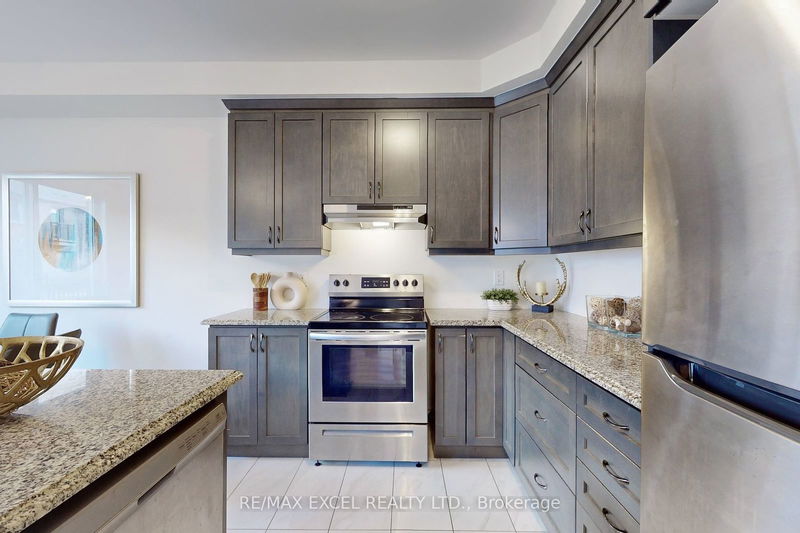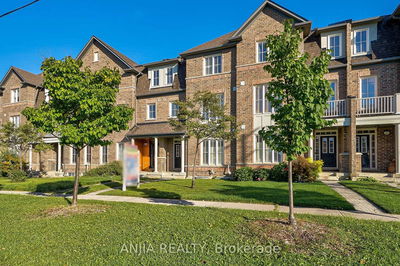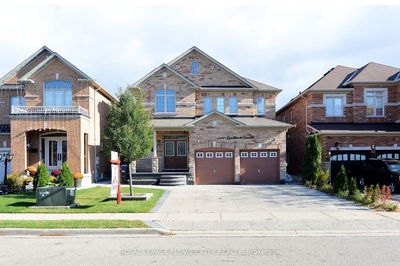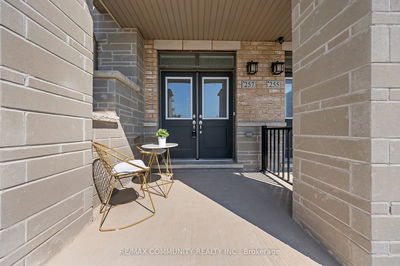74 William F Bell
Rural Richmond Hill | Richmond Hill
$1,549,000.00
Listed about 18 hours ago
- 4 bed
- 4 bath
- 2000-2500 sqft
- 3.0 parking
- Att/Row/Twnhouse
Instant Estimate
$1,495,924
-$53,077 compared to list price
Upper range
$1,592,869
Mid range
$1,495,924
Lower range
$1,398,978
Property history
- Now
- Listed on Oct 10, 2024
Listed for $1,549,000.00
1 day on market
- Aug 12, 2024
- 2 months ago
Terminated
Listed for $3,980.00 • about 2 months on market
- May 9, 2024
- 5 months ago
Expired
Listed for $4,500.00 • 3 months on market
- Aug 16, 2023
- 1 year ago
Leased
Listed for $4,500.00 • 2 months on market
- Jun 13, 2023
- 1 year ago
Sold for $1,457,625.00
Listed for $1,299,000.00 • 22 days on market
Location & area
Schools nearby
Home Details
- Description
- Luxurious Mattamy 4 Bedroom & 4 Bathroom Freehold Townhome. Fenelon Model. French Chateau Elevation. Double Garage W/Direct Access To Ground Floor. 9' Smooth Ceiling on Main & Ground Floor. Hardwood Flooring On all floors and elegant Oak Stairs. In-Law(Guest)Suite W/3-piece Bathroom and Walk-In Closet on Ground Floor. Can be used as Home Office. MBR Upgraded Tray/Ceiling & Juliette Balcony. Freestanding shower W/Frameless Glass Enclosure. Pot Lights, His/Her Sinks In Ensuite. Hardwood Kitchen Cabinets W/3 Stainless Steel Appliances. Granite Kitchen Countertops W/Undermount Stainless Steel Double Sink.Large Walkout Balcony (19'10"x10'0").For Barbeque. Washer/Dryer on Main(2nd) Floor. Location In Excellent School District Surrounded by Parks W/Lots of Green Space. Close to Hwy 404, Go Train Station, Steps to Richmond Green Sports Center & Park. Open House Oct 12 & 13 , 2-5 pm.
- Additional media
- https://www.winsold.com/tour/372684
- Property taxes
- $5,248.27 per year / $437.36 per month
- Basement
- Unfinished
- Year build
- -
- Type
- Att/Row/Twnhouse
- Bedrooms
- 4
- Bathrooms
- 4
- Parking spots
- 3.0 Total | 2.0 Garage
- Floor
- -
- Balcony
- -
- Pool
- None
- External material
- Brick Front
- Roof type
- -
- Lot frontage
- -
- Lot depth
- -
- Heating
- Forced Air
- Fire place(s)
- N
- Ground
- 4th Br
- 11’4” x 10’10”
- 2nd
- Dining
- 18’12” x 10’10”
- Kitchen
- 11’6” x 8’2”
- Family
- 3’3” x 3’11”
- Living
- 18’12” x 10’10”
- 3rd
- Breakfast
- 8’0” x 10’10”
- Prim Bdrm
- 13’8” x 12’2”
- 2nd Br
- 9’4” x 12’4”
- 3rd Br
- 9’4” x 10’10”
Listing Brokerage
- MLS® Listing
- N9391099
- Brokerage
- RE/MAX EXCEL REALTY LTD.
Similar homes for sale
These homes have similar price range, details and proximity to 74 William F Bell
