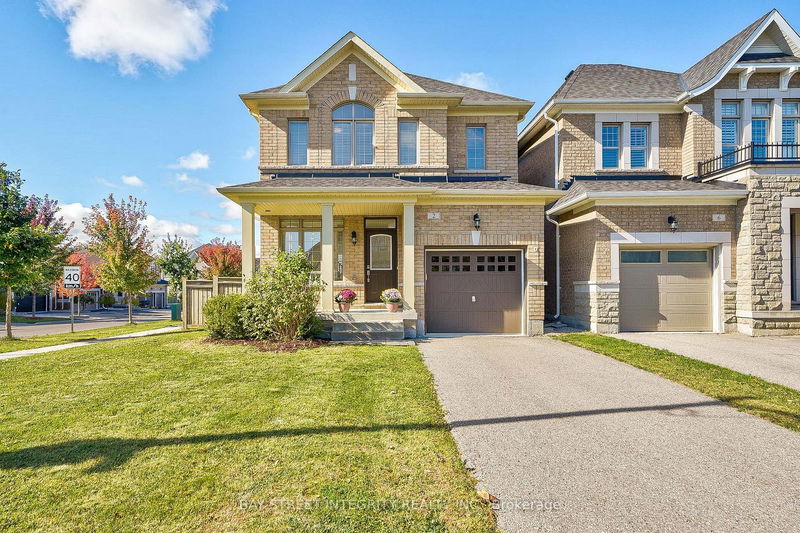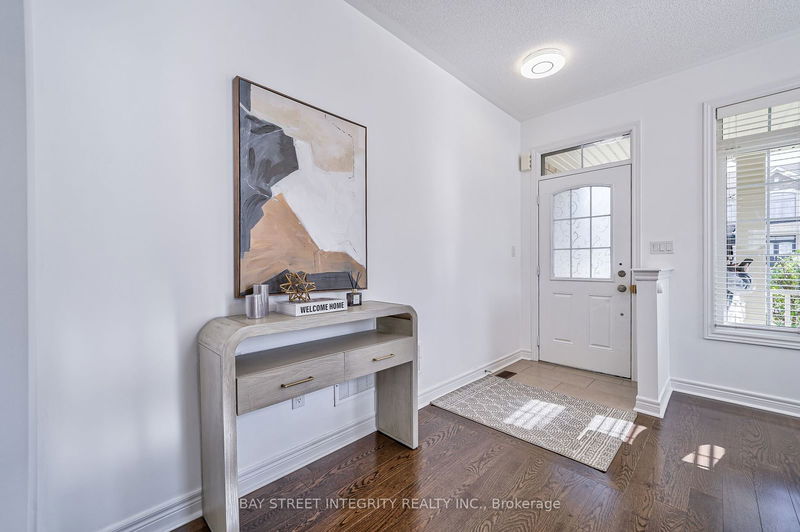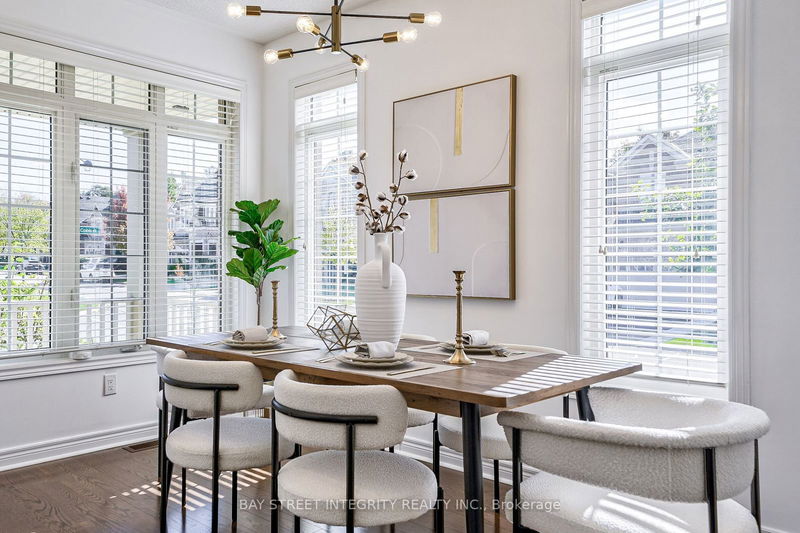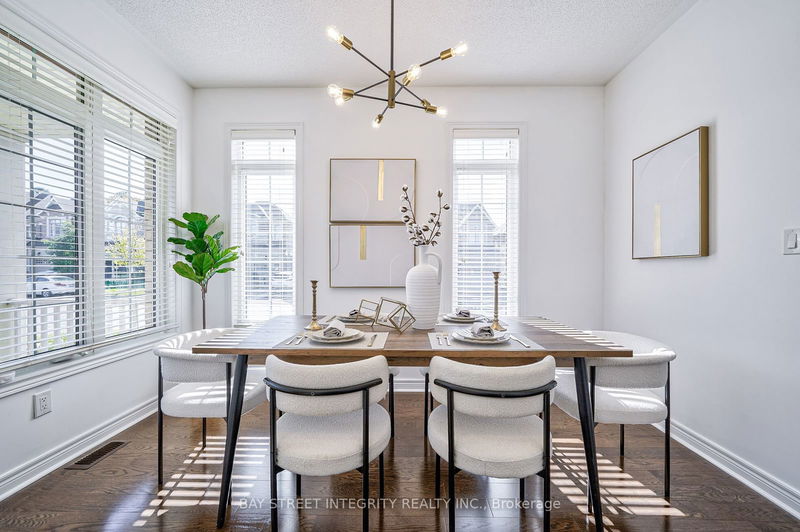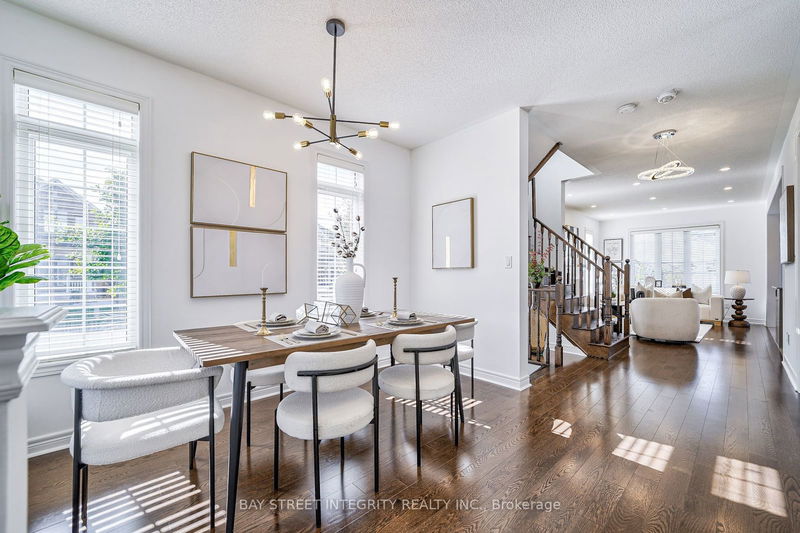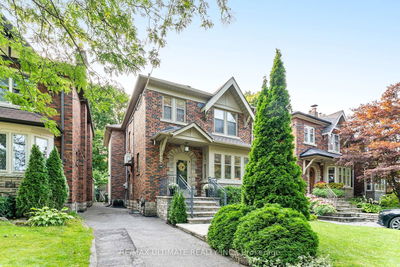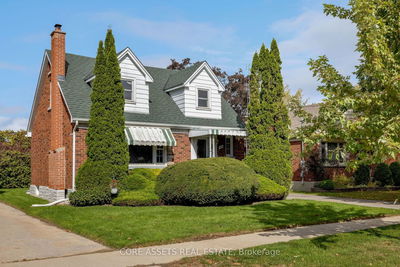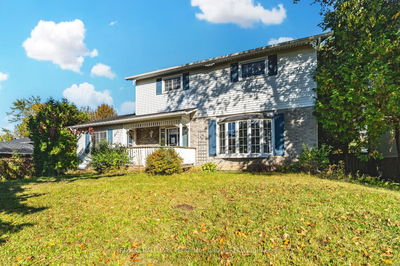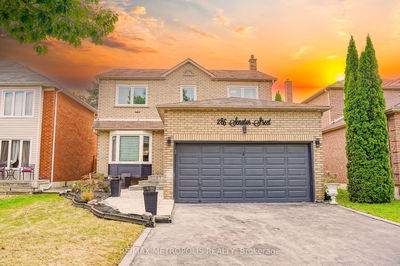2 Cobb
Rural Aurora | Aurora
$1,288,000.00
Listed 2 days ago
- 3 bed
- 4 bath
- - sqft
- 3.0 parking
- Detached
Instant Estimate
$1,334,662
+$46,662 compared to list price
Upper range
$1,429,839
Mid range
$1,334,662
Lower range
$1,239,486
Property history
- Now
- Listed on Oct 10, 2024
Listed for $1,288,000.00
2 days on market
Location & area
Schools nearby
Home Details
- Description
- Welcome to 2 Cobb Street, Located in one of the most prestigious neighborhoods in Aurora. Modern design and build By Brookfield Homes On A Premium 47.05 Ft* 109.9Ft Corner Lot, Very Bright and Sun Filled. No Sidewalk - Driveway Is Extra Long, offers the convenience of 3 parking spaces. Very Large Backyard. $$$ Spent On Upgrades and Finished Basement. In Absolute Move In Condition. Excellent Layout with Premium Hardwood Floor And Porcelain Tiles Throughout! 9 Ft Ceiling with lots of Modern Pot Lights On Main Floor, which seamlessly extend into the recently finished basement. Upgraded Modern Light Fixtures. Open Concept Gourmet Kitchen Features Premium Cabinets, a large Bar Island Stainless-Steel Appliances, Quartz Counters & Modern Backsplash. Breakfast area walking out to the Deck! Large Master Bedroom W/Big 5Pc Ensuites & Walk in Closet ; Quartz Countertops In Bathrooms. New Finished Basement W/Laminate Flooring, New custom design 3-Pc Bath; a Cozy& large bedroom; a Family room and a Office. Super Convenient Location and Surrounded by Picturesque Parks and Lush Green Spaces! 2 mins Walk To Whispering Pines Public School ; 2 mins Walk to John Abel Park; one minute Walk to the Trail. 2 Mins Drive To Hwy 404&Go Station. Close to Upper Canada Mall, Restaurants, T&T, Super Store, Walmart, Magna Golf Club, Southlake Hospital, and much more! Must See!
- Additional media
- https://my.matterport.com/show/?m=h6zriLbRvEq
- Property taxes
- $5,932.52 per year / $494.38 per month
- Basement
- Finished
- Year build
- -
- Type
- Detached
- Bedrooms
- 3 + 1
- Bathrooms
- 4
- Parking spots
- 3.0 Total | 1.0 Garage
- Floor
- -
- Balcony
- -
- Pool
- None
- External material
- Brick
- Roof type
- -
- Lot frontage
- -
- Lot depth
- -
- Heating
- Forced Air
- Fire place(s)
- Y
- Ground
- Living
- 16’7” x 10’11”
- Dining
- 12’2” x 12’0”
- Kitchen
- 9’11” x 8’6”
- Breakfast
- 10’11” x 9’2”
- Upper
- Br
- 16’10” x 12’0”
- 2nd Br
- 10’10” x 10’0”
- 3rd Br
- 10’2” x 10’1”
- Bsmt
- 4th Br
- 15’6” x 11’1”
- Family
- 16’3” x 11’9”
- Office
- 11’3” x 10’10”
Listing Brokerage
- MLS® Listing
- N9392967
- Brokerage
- BAY STREET INTEGRITY REALTY INC.
Similar homes for sale
These homes have similar price range, details and proximity to 2 Cobb
