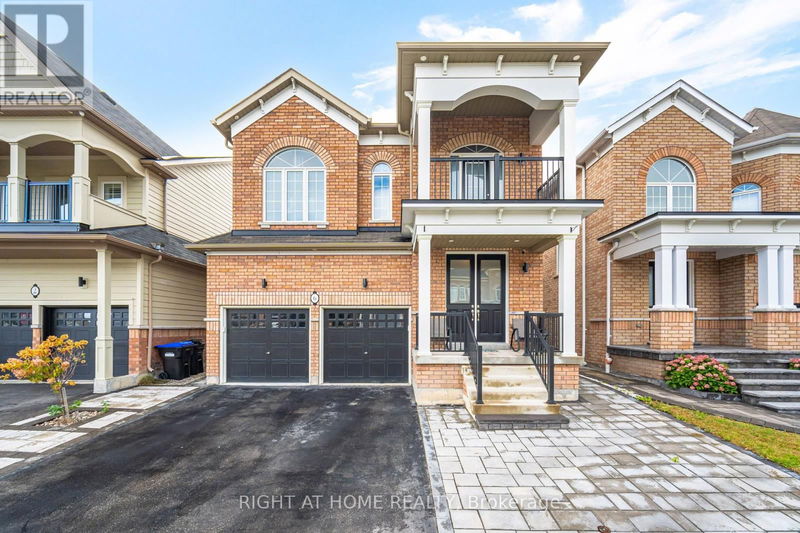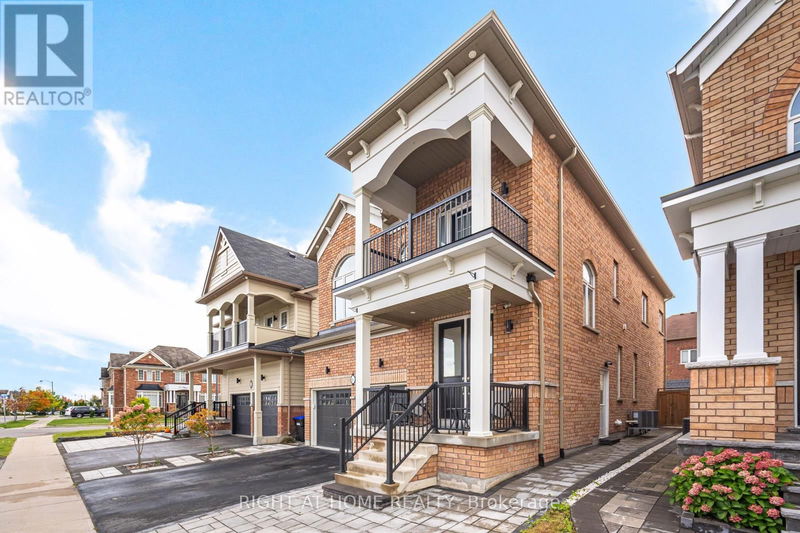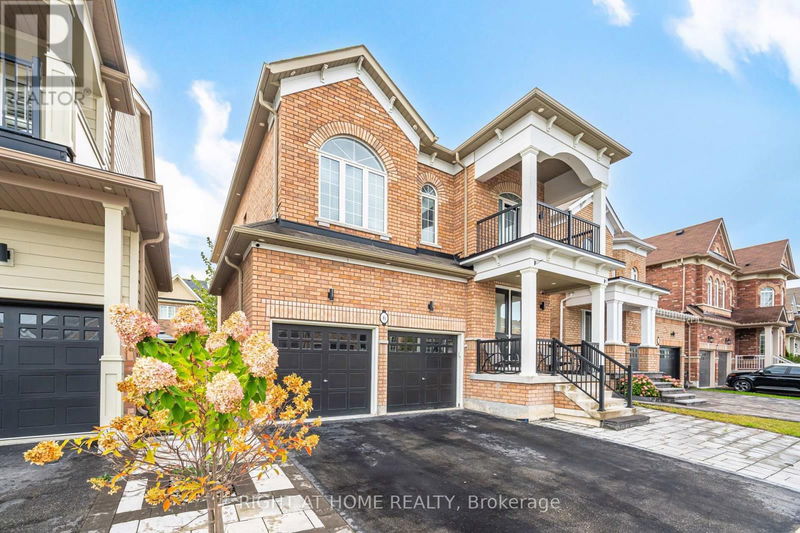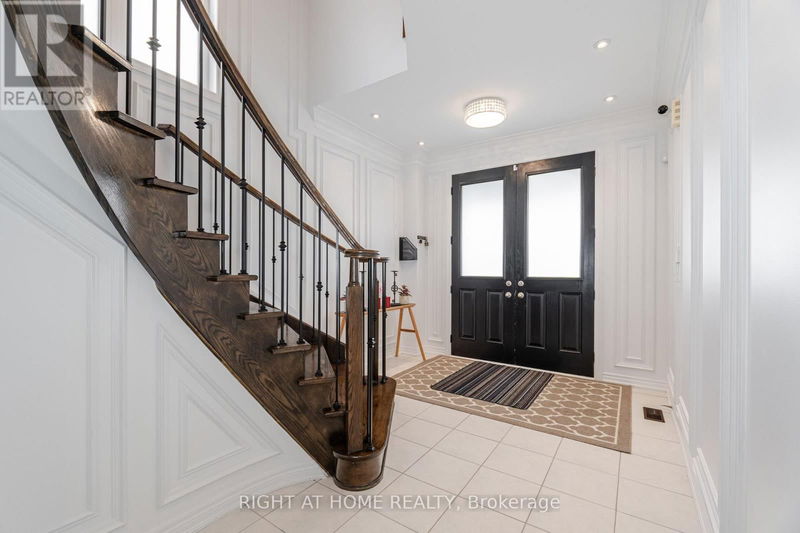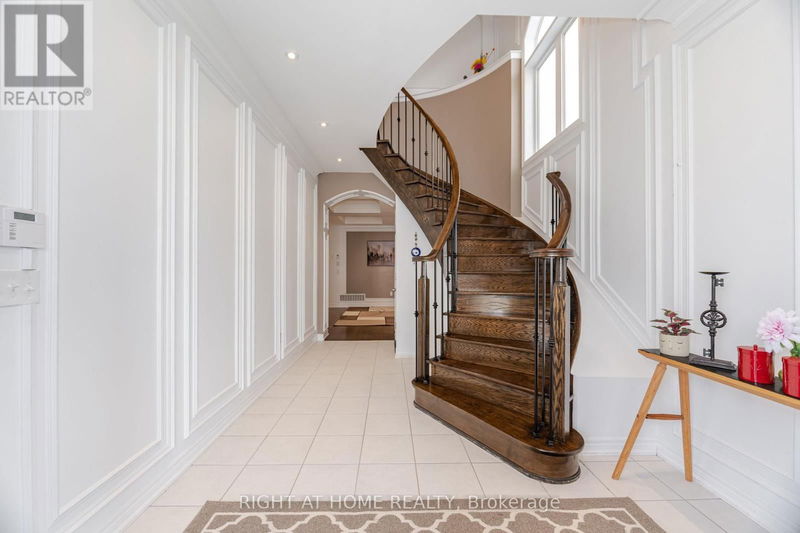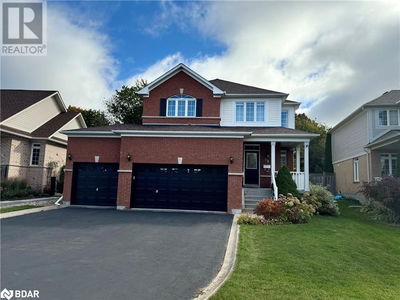6 Leith
Bradford | Bradford West Gwillimbury (Bradford)
$1,399,000.00
Listed about 3 hours ago
- 4 bed
- 5 bath
- - sqft
- 5 parking
- Single Family
Property history
- Now
- Listed on Oct 11, 2024
Listed for $1,399,000.00
0 days on market
Location & area
Schools nearby
Home Details
- Description
- Stunning 4-bed, 4-bath detached home with approx 3,350 sqft of luxury living space and a double garage. Upgraded throughout with wainscoting, waffle ceiling, and hardwood floors. The eat-in kitchen features granite countertops, backsplash, and walkout to a deck. Family room with gas fireplace. Primary bedroom includes a 5-piece ensuite with granite, and second bedroom has a 4-piece ensuite. Third and fourth bedrooms offer ample closet space, with access to a second-floor balcony. Basement features LEGAL basement apartment with sept entrance for additional income, $2250 per month currently. Professionally finished interlocking and close to schools, parks, shopping, transit and NEW Bradford Bypass. **** EXTRAS **** 2 Stove, 2 Fridge, Dishwasher, 2 washer/dryer, Security Cameras, central air, light fixtures, window coverings, and garage door openers. (id:39198)
- Additional media
- https://unbranded.mediatours.ca/property/6-leith-drive-bradford-west-gwillimbury1/
- Property taxes
- $6,100.00 per year / $508.33 per month
- Basement
- Apartment in basement, Separate entrance, N/A
- Year build
- -
- Type
- Single Family
- Bedrooms
- 4 + 2
- Bathrooms
- 5
- Parking spots
- 5 Total
- Floor
- -
- Balcony
- -
- Pool
- -
- External material
- Brick
- Roof type
- -
- Lot frontage
- -
- Lot depth
- -
- Heating
- Forced air, Natural gas
- Fire place(s)
- 2
- Main level
- Living room
- 13’8” x 16’3”
- Dining room
- 10’12” x 11’8”
- Kitchen
- 9’2” x 11’8”
- Family room
- 11’12” x 14’5”
- Eating area
- 10’12” x 11’8”
- Basement
- Bedroom 2
- 9’10” x 9’10”
- Kitchen
- 10’10” x 13’9”
- Bedroom
- 9’10” x 9’10”
- Second level
- Primary Bedroom
- 15’9” x 16’1”
- Bedroom 2
- 10’6” x 10’6”
- Bedroom 3
- 10’6” x 12’2”
- Bedroom 4
- 11’8” x 14’7”
Listing Brokerage
- MLS® Listing
- N9393741
- Brokerage
- RIGHT AT HOME REALTY
Similar homes for sale
These homes have similar price range, details and proximity to 6 Leith
