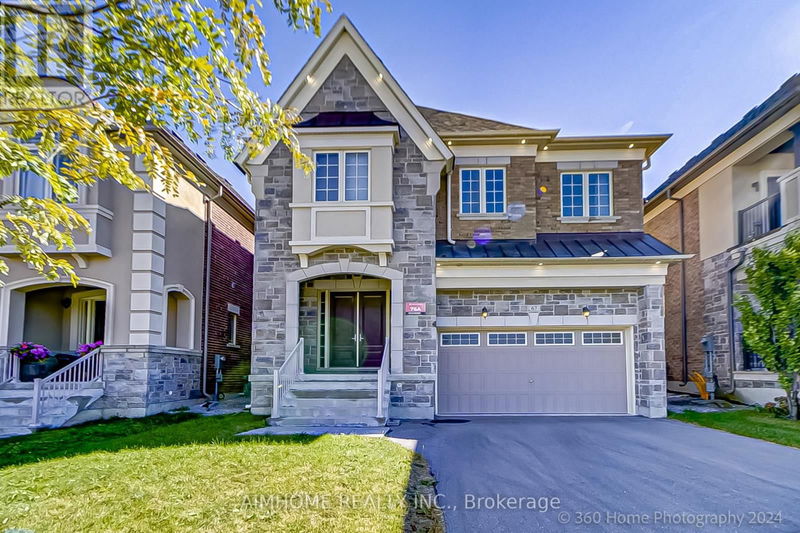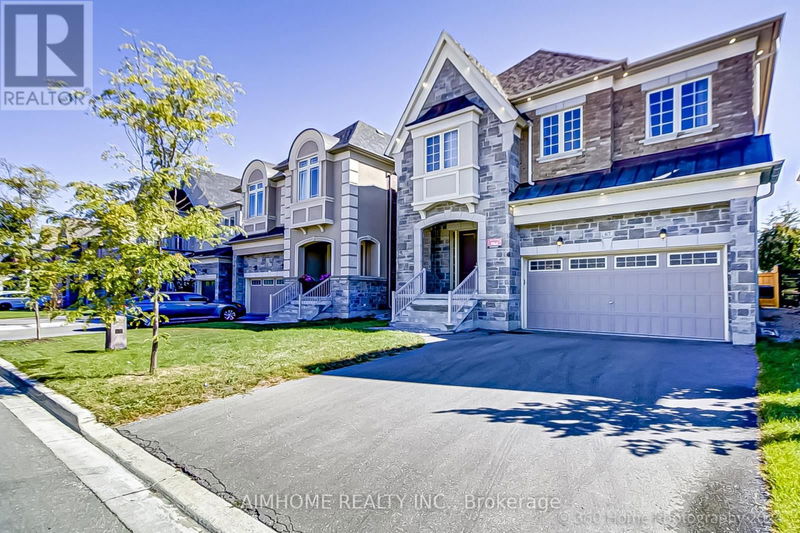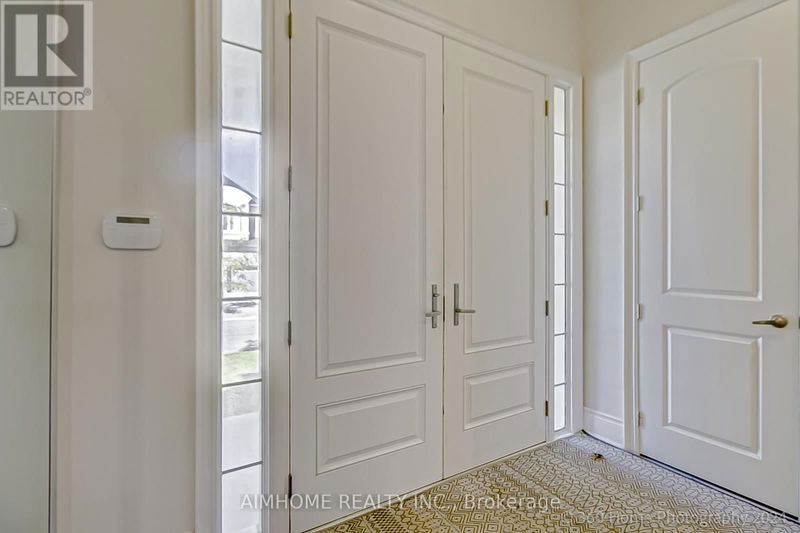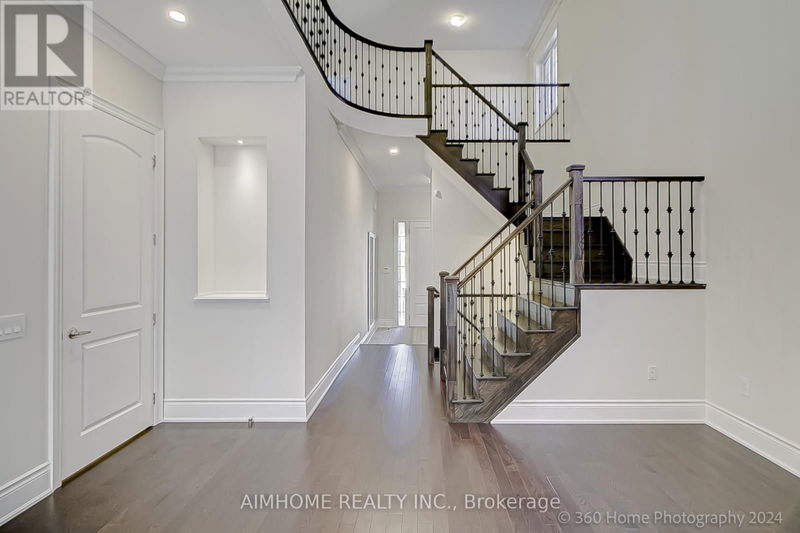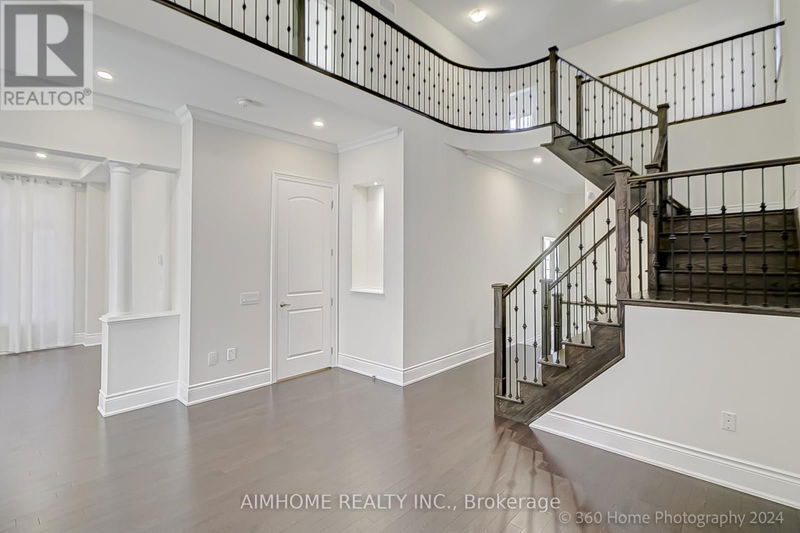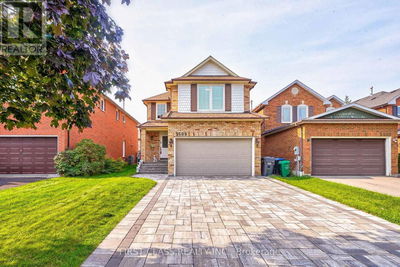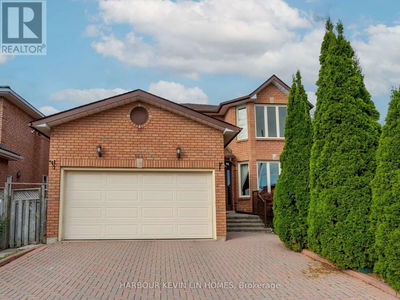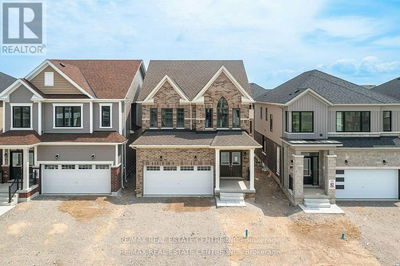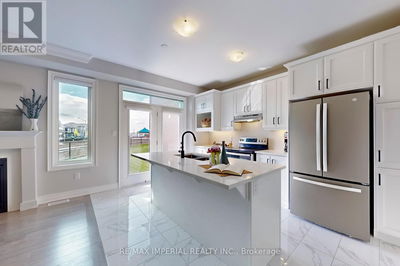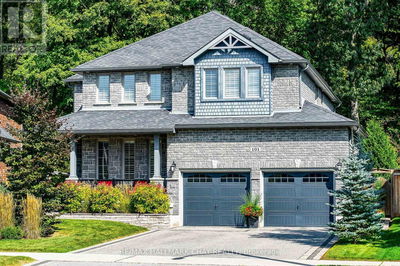67 Menotti
Oak Ridges | Richmond Hill (Oak Ridges)
$2,050,000.00
Listed about 3 hours ago
- 4 bed
- 4 bath
- - sqft
- 4 parking
- Single Family
Property history
- Now
- Listed on Oct 12, 2024
Listed for $2,050,000.00
0 days on market
Location & area
Schools nearby
Home Details
- Description
- **Wow! Newly Countrywide Built located Nestled at a Quiet Street **, No Side Walk, Walk Up Basement. This Luxurious Home Has High-End Appliances and Up-To-Date Luxury Features and Finishes. Grand Living Room Open to Above With 20 Ft Ceiling, Interiors Features With 10 Ft Main Floor, 9 Ft on 2nd / Basement. Gourmet Kitchen With Granite Counter, Granite Island. 36"" Subzero Fridge, 36"" Wolf S/S Gas 6 Burner Range, Built-in Bosch Microwave/ Oven. Main Floor Laundry With Samsung Washer/ Dryer. Luxury Waffle Ceiling in Family Room, 2 Sided Natural Gas Fireplace, Large Master Bedroom With Raised Tray Cling, Luxurious 6 piece Large Ensuite. Smooth Ceiling throughout, Upgraded Stained Hardwood Floors and Stairs, Railing and Iron Pickets, Central Vacuum, 7 1/4"" Main Floor Baseboard and 5 1/4"" Second Floor, Elegant Lighting / Pot-lights / Backsplash, Security Package, Green Home Certificate, Capped Gas Line At Back Yard for BBQ Hook Up, Excellent Neighborhood, Privacy and Enjoy, Separate Double-Door Walk Up Basement With Upgrade Big Windows, Central Vacuum, and Much More. **** EXTRAS **** Walk Up Basemt With Double Door Entrance, 3 Pieces Rough-In Plumbing. Exterior Pot Lights, No Sidewalk, Rear Capped Gas Line, Fully Laundry Cabinets, Garage Opener, Conventional Air Circulating System (HRV)-Simplified-Partial, Full-Fenced. (id:39198)
- Additional media
- -
- Property taxes
- $7,738.88 per year / $644.91 per month
- Basement
- Separate entrance, Walk-up, N/A
- Year build
- -
- Type
- Single Family
- Bedrooms
- 4
- Bathrooms
- 4
- Parking spots
- 4 Total
- Floor
- Hardwood, Carpeted
- Balcony
- -
- Pool
- -
- External material
- Stone | Brick Facing
- Roof type
- -
- Lot frontage
- -
- Lot depth
- -
- Heating
- Forced air, Natural gas
- Fire place(s)
- 1
- Main level
- Living room
- 15’6” x 12’0”
- Family room
- 18’8” x 12’0”
- Kitchen
- 8’6” x 13’9”
- Eating area
- 8’12” x 13’9”
- Dining room
- 12’12” x 10’12”
- Second level
- Office
- 15’10” x 6’12”
- Bedroom
- 17’3” x 13’12”
- Bedroom 2
- 14’0” x 9’12”
- Bedroom 3
- 9’12” x 11’12”
- Bedroom 4
- 9’12” x 10’6”
Listing Brokerage
- MLS® Listing
- N9393920
- Brokerage
- AIMHOME REALTY INC.
Similar homes for sale
These homes have similar price range, details and proximity to 67 Menotti
