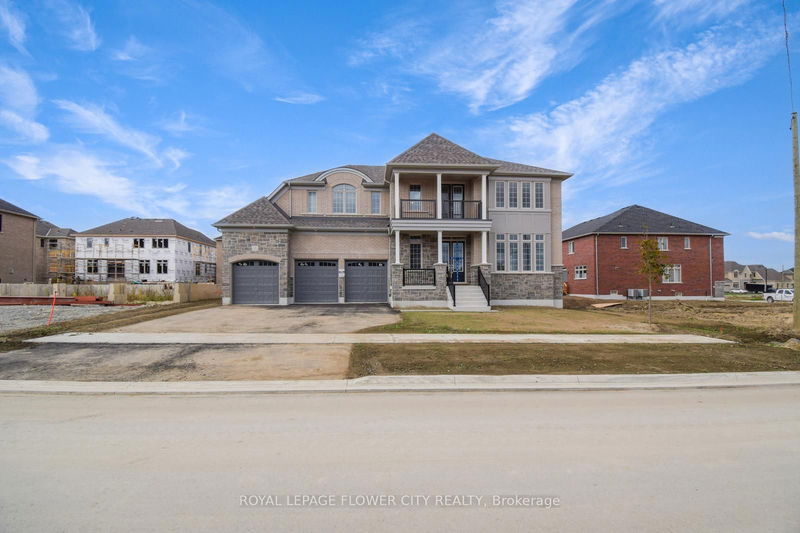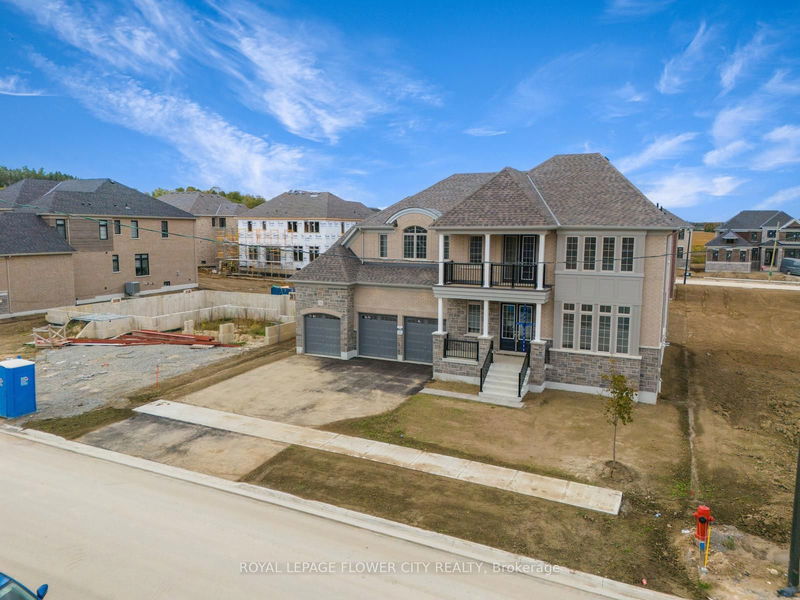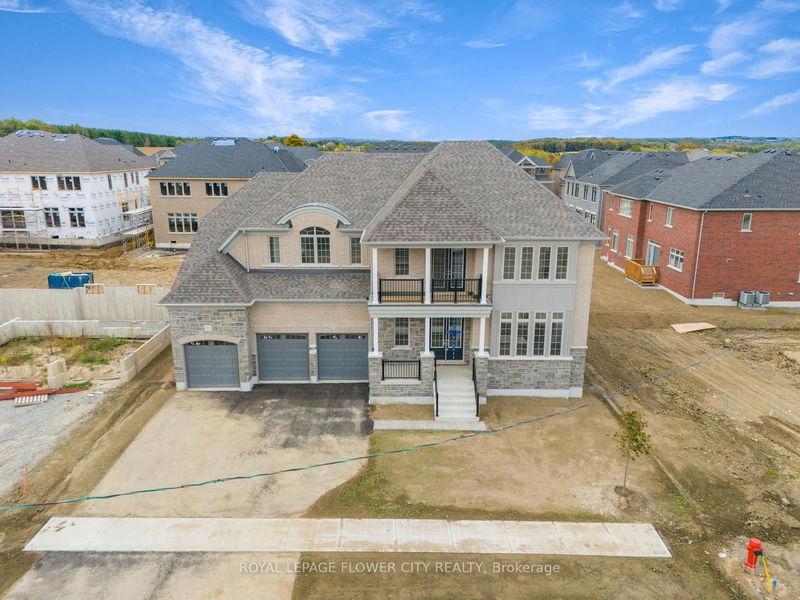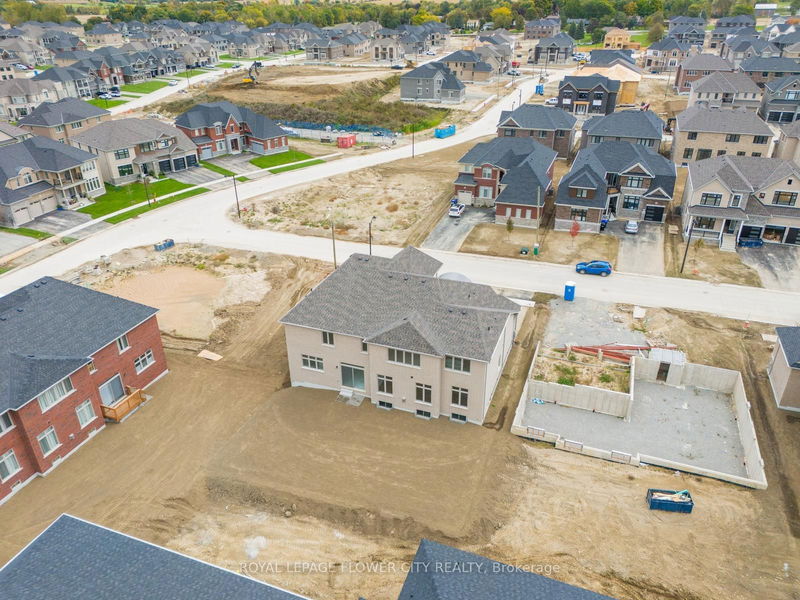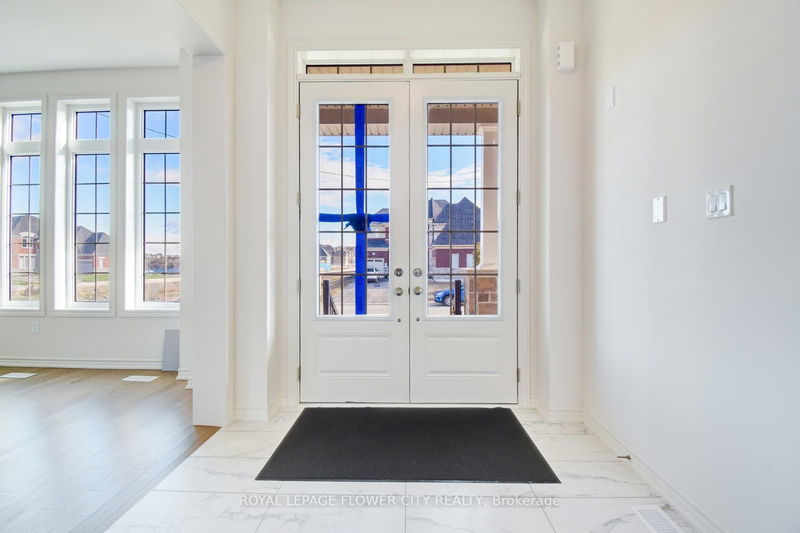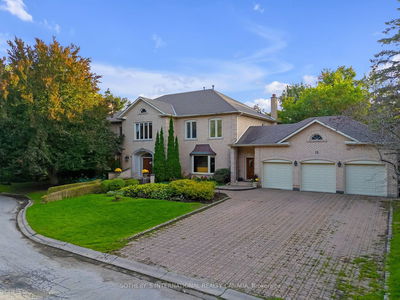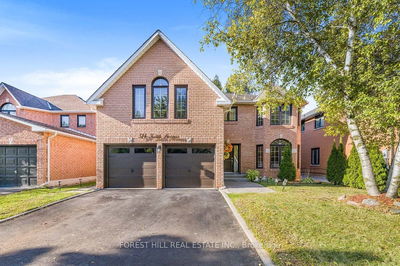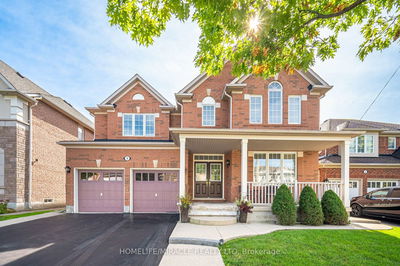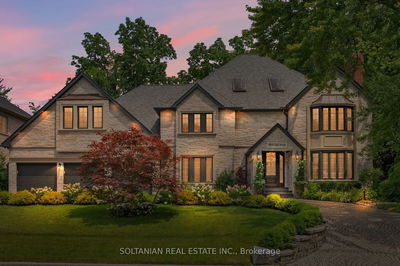32 Twinleaf
Colgan | Adjala-Tosorontio
$2,249,000.00
Listed about 19 hours ago
- 5 bed
- 5 bath
- 5000+ sqft
- 9.0 parking
- Detached
Instant Estimate
$2,165,045
-$83,956 compared to list price
Upper range
$2,456,053
Mid range
$2,165,045
Lower range
$1,874,036
Property history
- Now
- Listed on Oct 11, 2024
Listed for $2,249,000.00
1 day on market
Location & area
Schools nearby
Home Details
- Description
- Brand New 3 Garage Never Lived in 5115 square feet of Absolute Luxury Space built on Premium 70 x 115 feet Lot. Many Upgrades within the Home, Comes with a Library Room and Media Room.10 ceiling height on the main floor. 9ft ceiling height on the second floor, Approximately 9 ft ceiling height in the basement. Hardwood flooring, smooth ceiling, stained oak stairs. Modern Upgraded Kitchen With Quartz Counters. Perfect for Large or Two families. Huge principal bedroom+4 Large Size bedrooms, Principal Bedroom has 5-piece Ensuite and quartz countertop, Bedrooms 2 & 3 Share a Jack & Jill Bath and Bedrooms 4 and 5 have Ensuite Washrooms. All Bedrooms have walk in Closet, Laundry located on Main Floor with Large Closet space.3 Garages and Ample Room for parking Six Cars on Driveway. A short drive from Toronto. Tottenham is friendly and welcoming residents, Strong sense of community farmers & markets, festivals, and community events.
- Additional media
- -
- Property taxes
- $0.00 per year / $0.00 per month
- Basement
- Unfinished
- Year build
- New
- Type
- Detached
- Bedrooms
- 5
- Bathrooms
- 5
- Parking spots
- 9.0 Total | 3.0 Garage
- Floor
- -
- Balcony
- -
- Pool
- None
- External material
- Brick
- Roof type
- -
- Lot frontage
- -
- Lot depth
- -
- Heating
- Forced Air
- Fire place(s)
- Y
- Main
- Living
- 14’12” x 12’6”
- Dining
- 14’12” x 13’12”
- Kitchen
- 11’12” x 15’12”
- Breakfast
- 15’12” x 15’12”
- Great Rm
- 18’12” x 17’12”
- Library
- 11’9” x 13’12”
- 2nd
- Prim Bdrm
- 16’12” x 20’12”
- 2nd Br
- 13’12” x 13’12”
- 3rd Br
- 14’12” x 12’12”
- 4th Br
- 16’6” x 11’6”
- 5th Br
- 14’12” x 13’12”
- Media/Ent
- 13’12” x 10’6”
Listing Brokerage
- MLS® Listing
- N9393040
- Brokerage
- ROYAL LEPAGE FLOWER CITY REALTY
Similar homes for sale
These homes have similar price range, details and proximity to 32 Twinleaf
