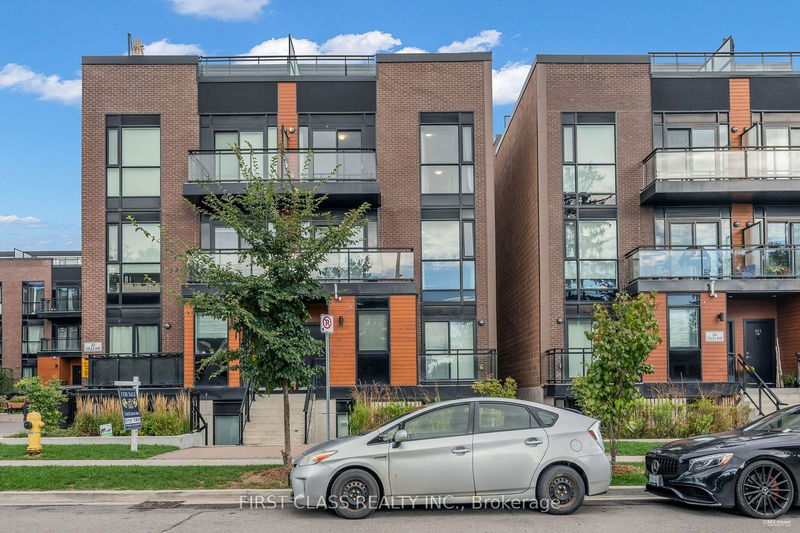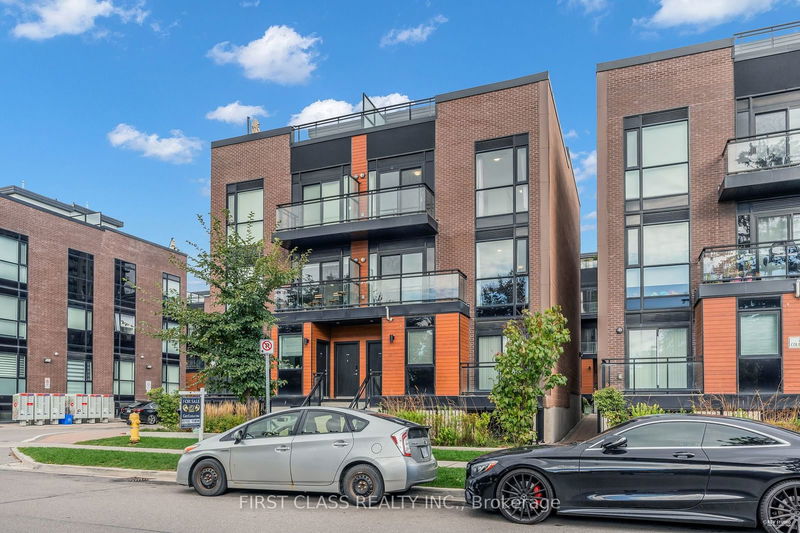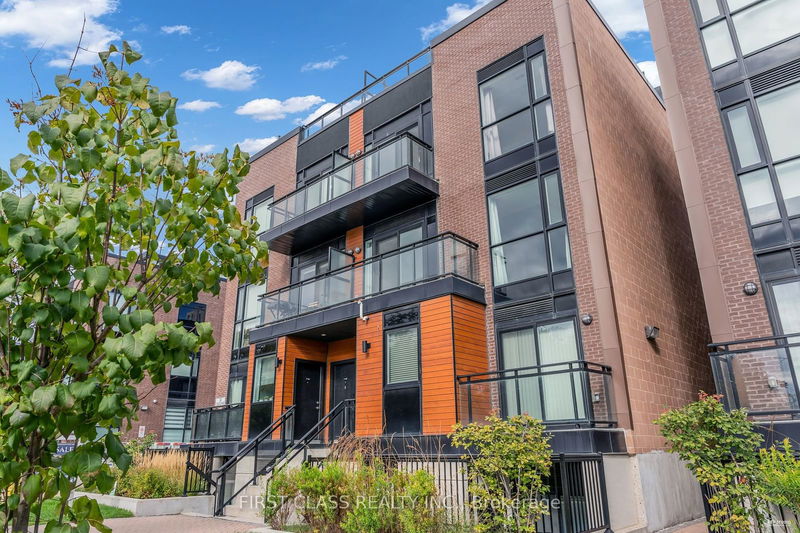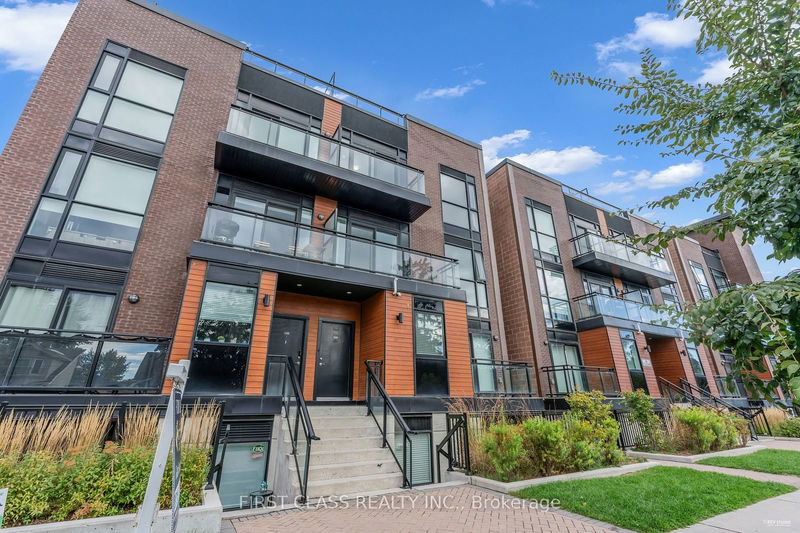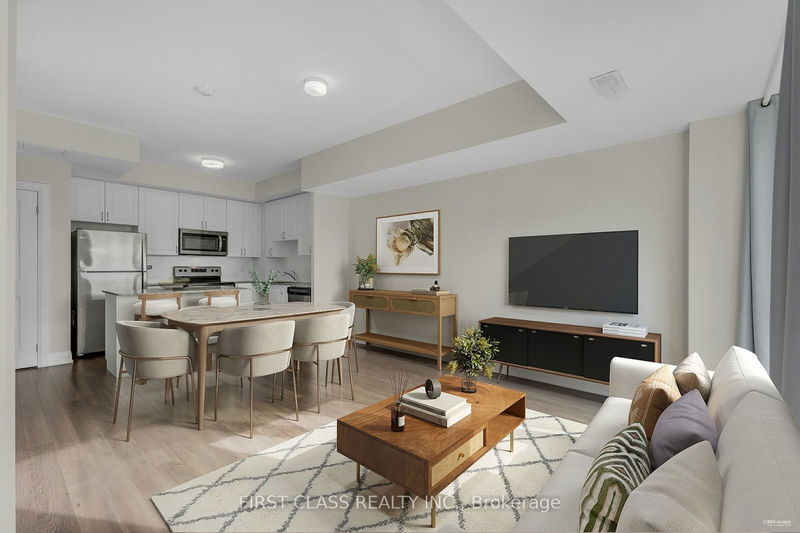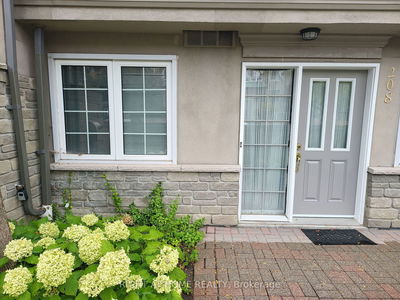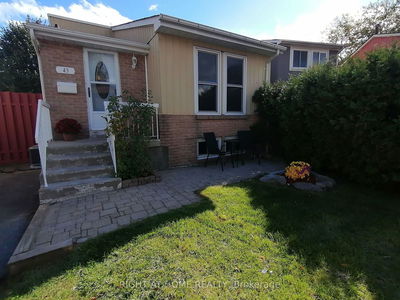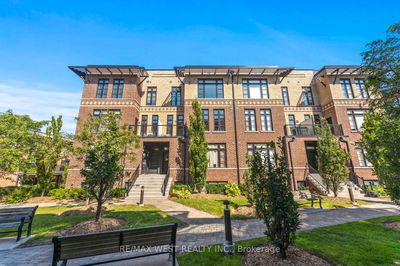F1003 - 32 Coles
Vaughan Grove | Vaughan
$799,000.00
Listed 2 days ago
- 2 bed
- 3 bath
- 1000-1199 sqft
- 1.0 parking
- Condo Townhouse
Instant Estimate
$798,612
-$388 compared to list price
Upper range
$841,245
Mid range
$798,612
Lower range
$755,978
Property history
- Now
- Listed on Oct 10, 2024
Listed for $799,000.00
2 days on market
Location & area
Schools nearby
Home Details
- Description
- Welcome to this beautiful and spacious open-concept condo townhouse, featuring 2 bedrooms, 3 bathrooms, and a den, situated in one of Vaughan's prime locations. With over 1,140 square feet of living space, this home includes two balconies and a stunning 540-square-foot rooftop terrace with great views of the CN Tower. The 9-foot ceilings and numerous upgrades, including a hardwood staircase, enhance the overall appeal. The charming kitchen boasts stainless steel appliances, ample cabinetry, and a central island with a breakfast bar, perfect for family dining. The living room flows seamlessly from the kitchen and opens into a cozy den/office, ideal for working from home. On the second floor, youll find two bedrooms, including a primary suite with a full ensuite bathroom and walk-in closet, along with a second full bathroom that complements this floor perfectly. The third floor offers a serene rooftop patio, perfect for entertaining, relaxing, and enjoying summer barbecues with beautiful views. One parking and one locker next to the parking spot. The whole house freshly painted. Staging is an virtual staging in the photos.
- Additional media
- https://www.youtube.com/watch?v=OAJmsKytxRQ
- Property taxes
- $3,262.09 per year / $271.84 per month
- Condo fees
- $477.30
- Basement
- None
- Year build
- 0-5
- Type
- Condo Townhouse
- Bedrooms
- 2
- Bathrooms
- 3
- Pet rules
- Restrict
- Parking spots
- 1.0 Total | 1.0 Garage
- Parking types
- Owned
- Floor
- -
- Balcony
- Terr
- Pool
- -
- External material
- Brick
- Roof type
- -
- Lot frontage
- -
- Lot depth
- -
- Heating
- Forced Air
- Fire place(s)
- N
- Locker
- Owned
- Building amenities
- -
- Main
- Living
- 15’1” x 11’6”
- Dining
- 15’1” x 11’6”
- Kitchen
- 11’5” x 8’7”
- Den
- 10’10” x 5’7”
- 2nd
- Prim Bdrm
- 12’2” x 9’1”
- 2nd Br
- 11’5” x 10’7”
- 3rd
- Utility
- 0’0” x 0’0”
Listing Brokerage
- MLS® Listing
- N9393062
- Brokerage
- FIRST CLASS REALTY INC.
Similar homes for sale
These homes have similar price range, details and proximity to 32 Coles
