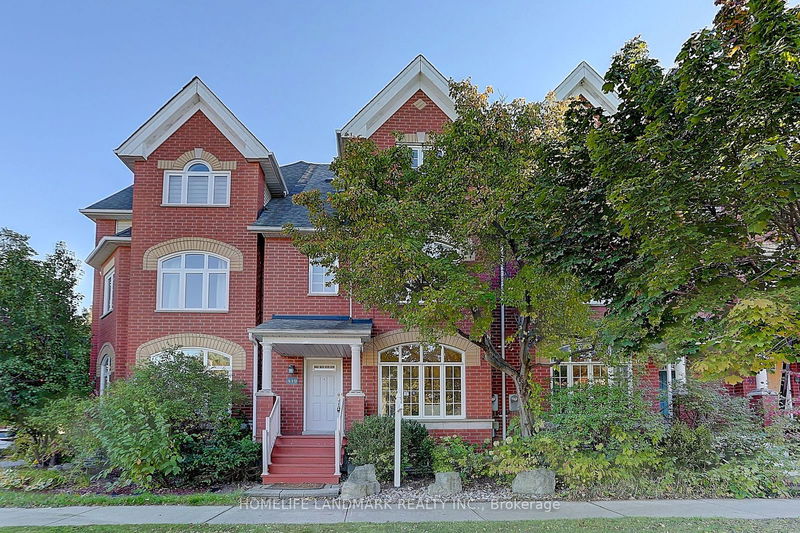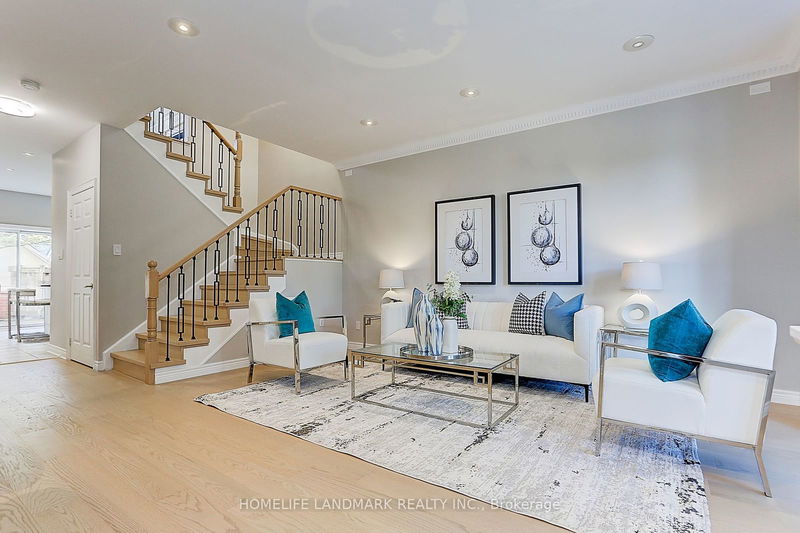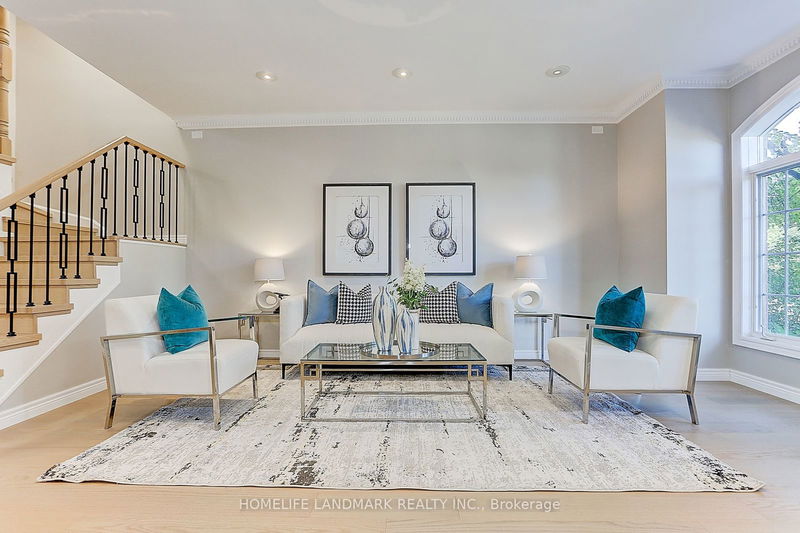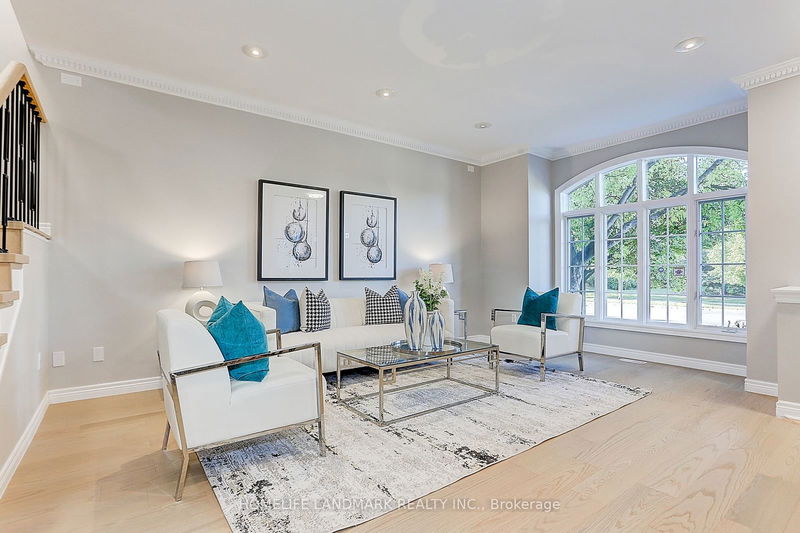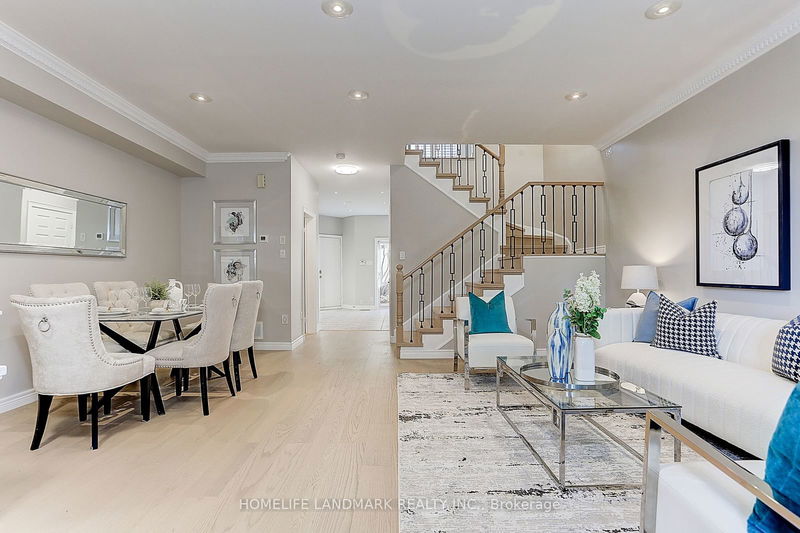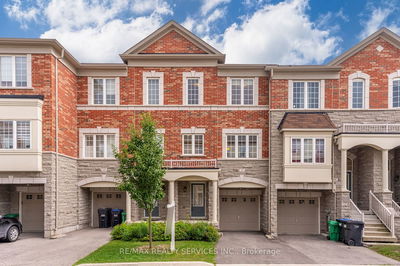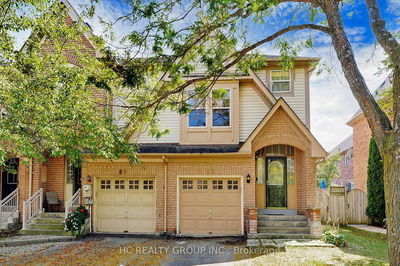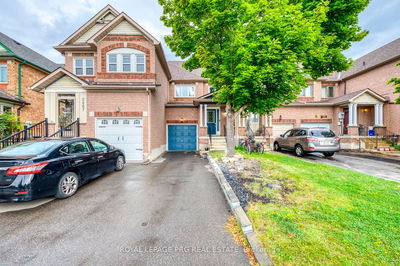419 Bantry
Langstaff | Richmond Hill
$1,188,000.00
Listed about 22 hours ago
- 3 bed
- 4 bath
- 2000-2500 sqft
- 2.0 parking
- Att/Row/Twnhouse
Instant Estimate
$1,273,265
+$85,265 compared to list price
Upper range
$1,351,182
Mid range
$1,273,265
Lower range
$1,195,347
Property history
- Now
- Listed on Oct 11, 2024
Listed for $1,188,000.00
1 day on market
- Dec 20, 2023
- 10 months ago
Suspended
Listed for $3,850.00 • 20 days on market
Location & area
Schools nearby
Home Details
- Description
- Location! Location! *Very Spacious Freehold Two Car Garage Townhouse. *2212 Sqft (MPAC) *Facing Park With Tennis court & Baseball Field. *9Ft Ceilings On The Main Flr.*Smooth Ceiling* Stunning Hardwood Floors .*New Stairs *Beautiful Kitchen With Oak Cabinets, Granite Counter Top, Central Island. *Upgrade Bathrooms**Direct Access To Garage. *Interlock Backyard. *Highly-Rated Schools (Pope John Paul II Catholic 48/3021, St. Robert 4/689). *Walking Distance To Home Depot, Wall Mart, Canadian Tire, Loblaws, Go Train + Future Promising Subway, Richmond Hill Transit Center Terminal, Community Center, Close To Hwy 7&407
- Additional media
- https://www.tsstudio.ca/419-bantry-ave
- Property taxes
- $5,542.96 per year / $461.91 per month
- Basement
- Finished
- Year build
- -
- Type
- Att/Row/Twnhouse
- Bedrooms
- 3
- Bathrooms
- 4
- Parking spots
- 2.0 Total | 2.0 Garage
- Floor
- -
- Balcony
- -
- Pool
- None
- External material
- Brick
- Roof type
- -
- Lot frontage
- -
- Lot depth
- -
- Heating
- Forced Air
- Fire place(s)
- Y
- Main
- Living
- 18’0” x 11’2”
- Dining
- 7’9” x 12’7”
- Kitchen
- 18’6” x 14’2”
- Breakfast
- 18’6” x 14’2”
- 2nd
- Family
- 18’6” x 13’5”
- Prim Bdrm
- 17’10” x 12’6”
- 3rd
- 2nd Br
- 13’7” x 13’10”
- 3rd Br
- 14’7” x 9’4”
- Bsmt
- Rec
- 17’9” x 18’3”
Listing Brokerage
- MLS® Listing
- N9393271
- Brokerage
- HOMELIFE LANDMARK REALTY INC.
Similar homes for sale
These homes have similar price range, details and proximity to 419 Bantry
