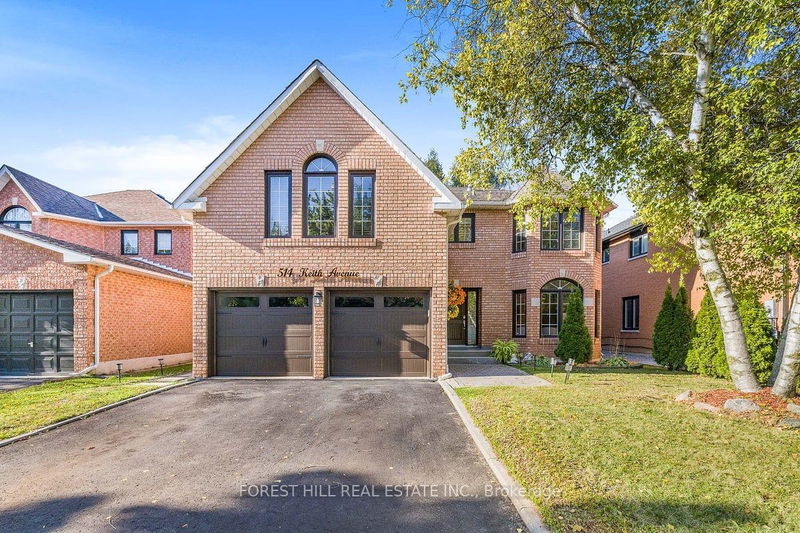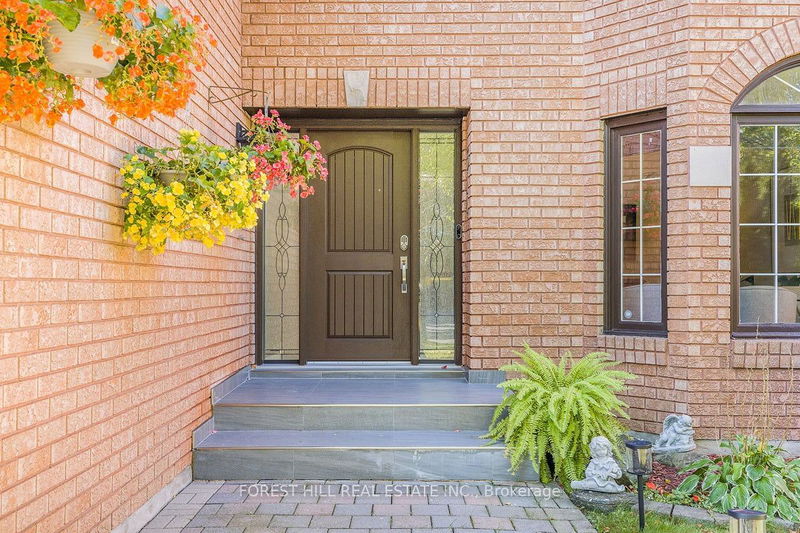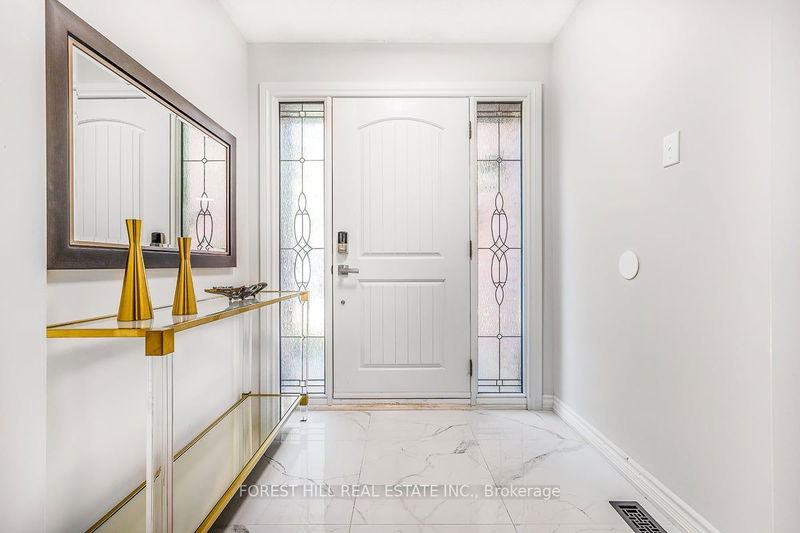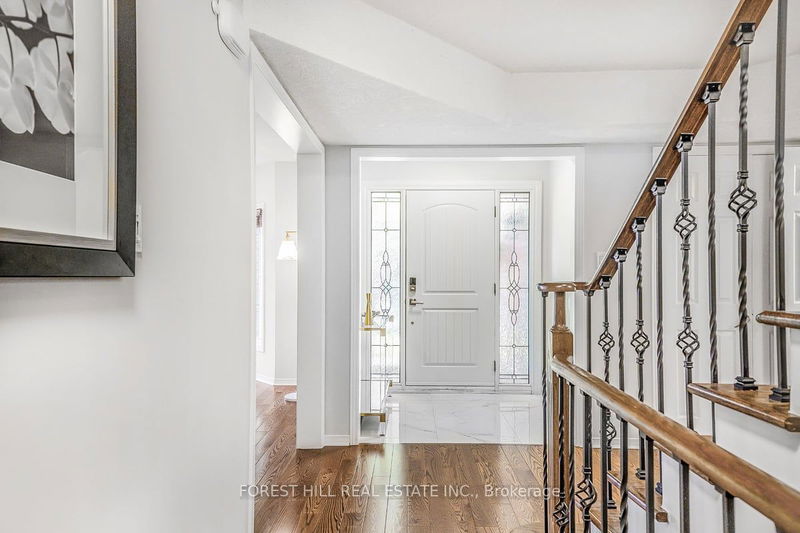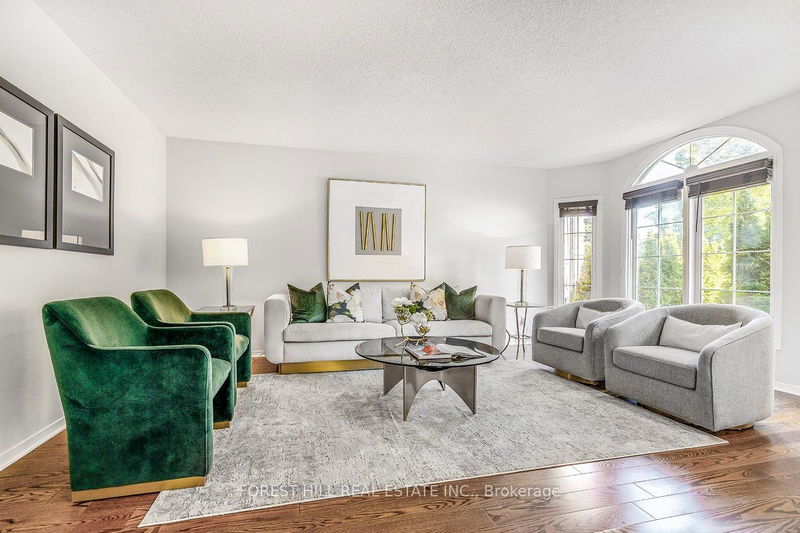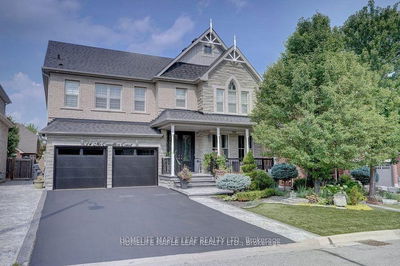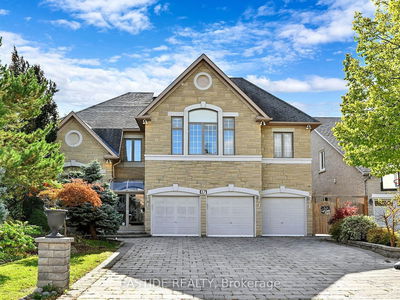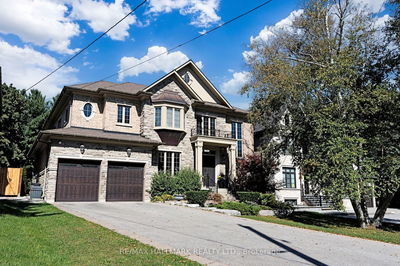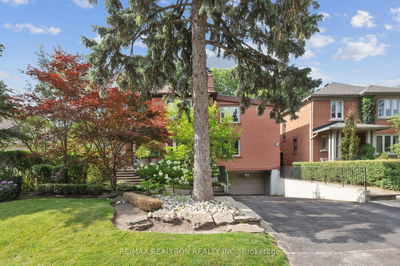514 Keith
Glenway Estates | Newmarket
$1,288,000.00
Listed about 22 hours ago
- 5 bed
- 4 bath
- - sqft
- 4.0 parking
- Detached
Instant Estimate
$1,367,914
+$79,914 compared to list price
Upper range
$1,494,123
Mid range
$1,367,914
Lower range
$1,241,706
Property history
- Now
- Listed on Oct 11, 2024
Listed for $1,288,000.00
1 day on market
- May 24, 2024
- 5 months ago
Terminated
Listed for $1,550,000.00 • 2 months on market
- Feb 27, 2024
- 8 months ago
Terminated
Listed for $1,599,000.00 • 3 months on market
Location & area
Schools nearby
Home Details
- Description
- ***Excellent Curb----Appeal Executive***Beautiful***Lovely-Maintained Family Home In Desirable Glenway Estates Neighbourhood & Spacious------3395 Sf Living Area(1st/2nd Flrs)------UNIQUE & Elegant Scarlet O'hara Staircase----Grand Hall Flr Plan------------Recent Many Upgrades(Spent $$$)*****Newer All Washrooms***Newer Hardwood Flr***Updated Kitchen W/S-S Appl/Granite Countertop/Newer Floor & Extra Newer Fridge/Microwave***2Sets Of Washers/Dryers(Main/Bsmt)***Newer Lennox Furnace***Newer Lennox CAC***Newer Large Deck-Canopy-Garden Shed***Updated Shingle Roof***Newer Stair Railing***Water Purifier***200Amps Electric Breaker***Newer Garage Dr------------------Boasting A Well-Appointed All Room Sizes W/a Five(5) Bedrooms on 2nd Flr Inc--------------- "SPECIAL" & "different"-----A Separate Side Entrance(of Property) & Private Stairwell to***POTENTIAL RENTAL INCOME($$$) QUARTER** or **Stunning Senior-Kid Family-Member Suite** or **Nanny's Suite----Multi-Purpose(Use) Space(a 5th Bedrm)**Functional Main Flr Library Rm & a 2nd Laundry Rm(Basement)-----Family Size Modern Kitchen W/S-S Appl & Eat-in(Breakfast) Area To W/Out -- Entertaining Sundeck W/Mature Tree--Private Backyard & Relaxing--Sunny West Exposure Family Room**Generous Primary Bedroom W/Sitting Area & Good Size of Bedrooms***Convenient Location To Schools,Parks,Shopping & Close To YRT, Go Bus Routes***Welcoming-------Super Clean & Bright Family Home***
- Additional media
- https://www.houssmax.ca/vtournb/h3478697
- Property taxes
- $7,254.43 per year / $604.54 per month
- Basement
- Unfinished
- Year build
- -
- Type
- Detached
- Bedrooms
- 5
- Bathrooms
- 4
- Parking spots
- 4.0 Total | 2.0 Garage
- Floor
- -
- Balcony
- -
- Pool
- None
- External material
- Brick
- Roof type
- -
- Lot frontage
- -
- Lot depth
- -
- Heating
- Forced Air
- Fire place(s)
- Y
- Main
- Living
- 16’12” x 11’10”
- Office
- 11’11” x 10’10”
- Dining
- 12’12” x 11’12”
- Kitchen
- 10’10” x 6’11”
- Breakfast
- 13’1” x 10’11”
- Family
- 16’12” x 13’9”
- Prim Bdrm
- 25’6” x 13’11”
- 2nd Br
- 14’5” x 11’12”
- 3rd Br
- 11’10” x 10’8”
- 4th Br
- 11’12” x 10’10”
- 5th Br
- 13’7” x 13’3”
- Laundry
- 6’12” x 3’7”
Listing Brokerage
- MLS® Listing
- N9393298
- Brokerage
- FOREST HILL REAL ESTATE INC.
Similar homes for sale
These homes have similar price range, details and proximity to 514 Keith
