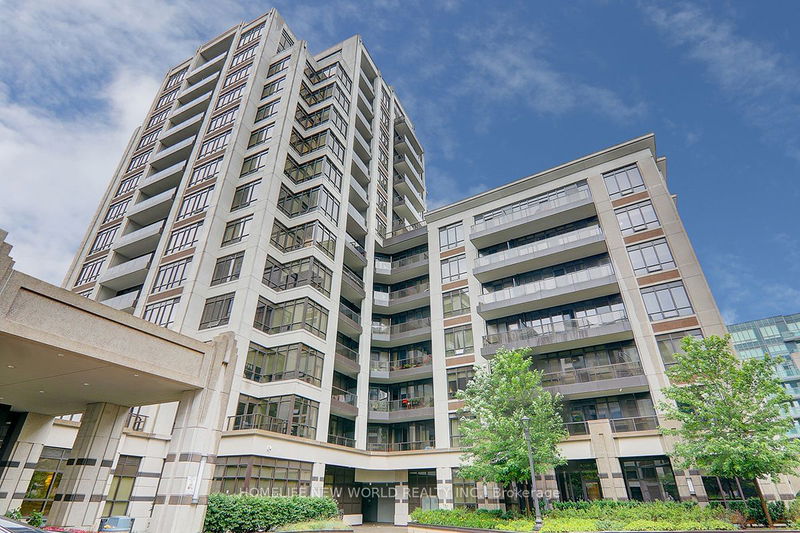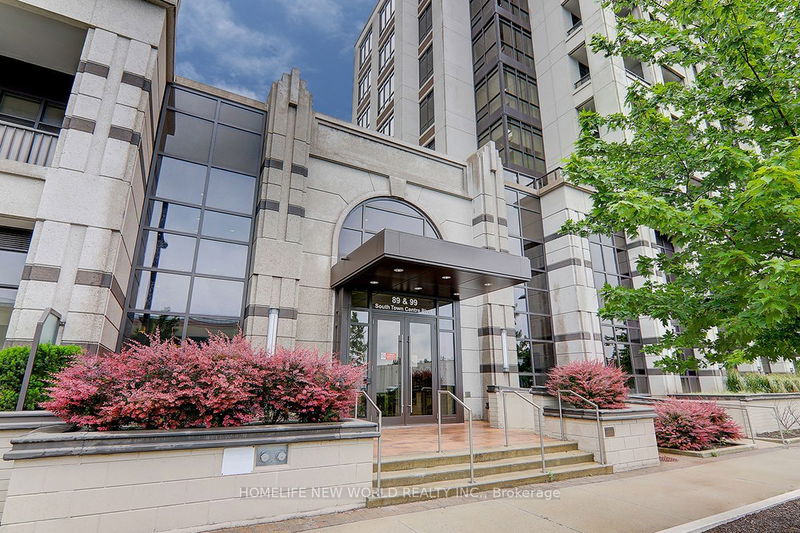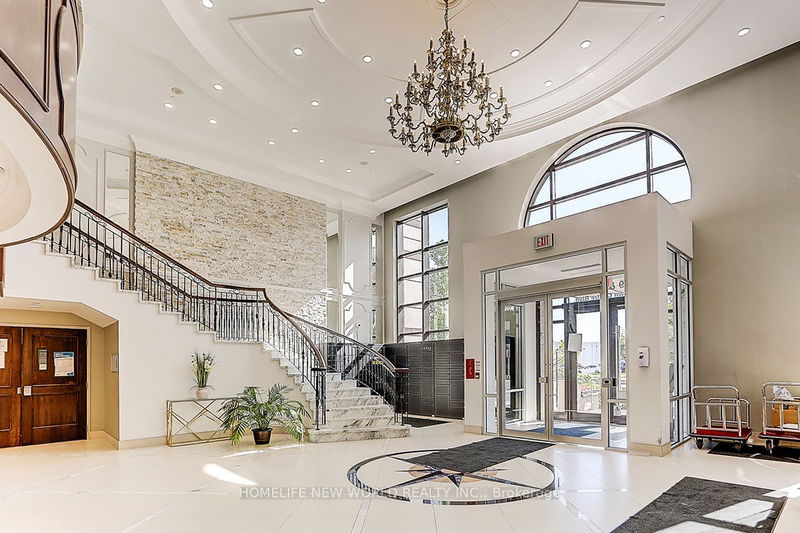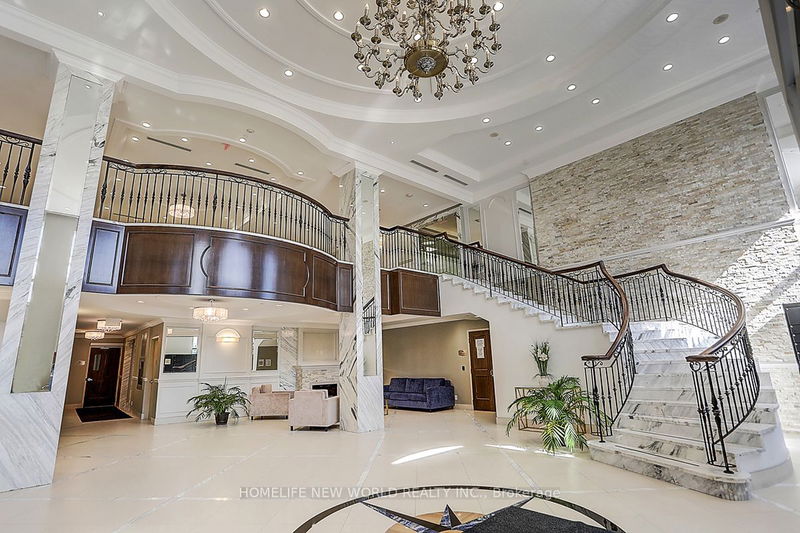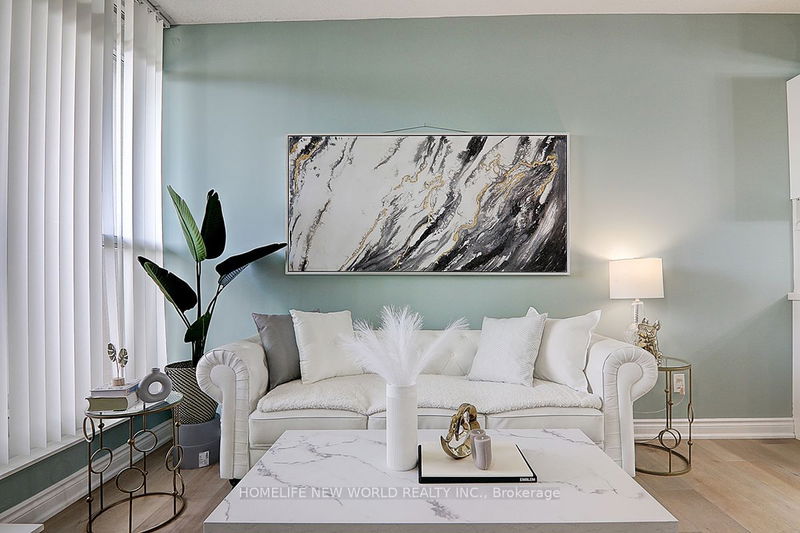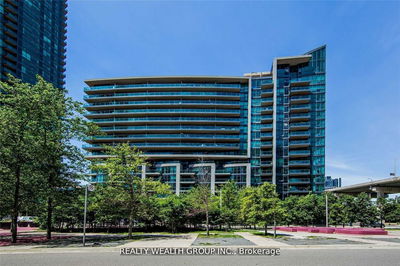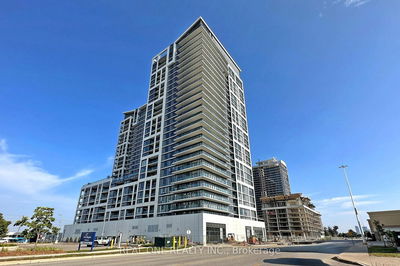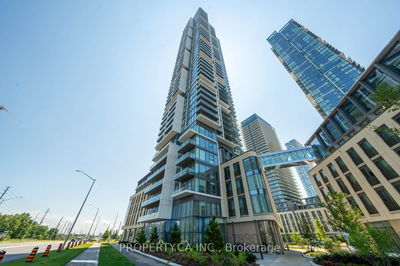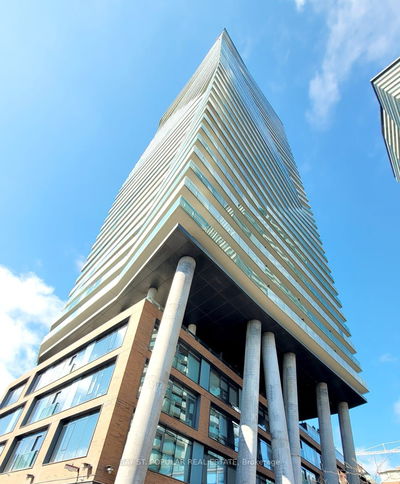305 - 89 South Town Centre
Unionville | Markham
$738,000.00
Listed 3 days ago
- 1 bed
- 2 bath
- 700-799 sqft
- 1.0 parking
- Comm Element Condo
Instant Estimate
$723,648
-$14,352 compared to list price
Upper range
$765,316
Mid range
$723,648
Lower range
$681,979
Property history
- Now
- Listed on Oct 11, 2024
Listed for $738,000.00
3 days on market
- Sep 27, 2024
- 17 days ago
Terminated
Listed for $599,000.00 • 14 days on market
Location & area
Schools nearby
Home Details
- Description
- Absolutely Stunning 1 Br + Den With 2 Washrooms In The Heart Of Markham! Large Open Practical Den With Sliding Door Can Use As Second Bedroom. Over $80K In Professional Designer Renos From Head TO Toe. Rebuilt Modern Kitchen W/Quartz Countertop & Backsplash, Undermount Sink & High-End B/I Stainless Steel Appliances & Hardwares. Custom Cabinets, Closet Organizer & Modern Sphere Chandelier. Open Concept Layout With 9'F Ceiling & Engineered Hardwood Thru-Out & Huge Windows For Lots Of Natural Light. One Extra Wide Parking And One Locker Included, Locker Adjacent to the Parking, Right Next To The Elevator. Large Gymnasium for Basketball/Badminton/Table Tennis/ETC, Separate Exercise Room, and 24 Hr Concierge. Walking Distance To Bus Stops, Hwy7, Parks, Banks & All Amenities. Close To Unionville GO Station, 404, 407, Supermarkets, Restaurants, Shopping Malls, Cineplex. Top School Zone Unionville Hs & Parkview Ps. Don't miss this opportunity!
- Additional media
- https://www.tsstudio.ca/305-89-s-town-centre-blvd
- Property taxes
- $2,505.03 per year / $208.75 per month
- Condo fees
- $496.28
- Basement
- None
- Year build
- -
- Type
- Comm Element Condo
- Bedrooms
- 1 + 1
- Bathrooms
- 2
- Pet rules
- N
- Parking spots
- 1.0 Total | 1.0 Garage
- Parking types
- Owned
- Floor
- -
- Balcony
- Open
- Pool
- -
- External material
- Concrete
- Roof type
- -
- Lot frontage
- -
- Lot depth
- -
- Heating
- Forced Air
- Fire place(s)
- N
- Locker
- Owned
- Building amenities
- Concierge, Guest Suites, Gym, Indoor Pool, Party/Meeting Room, Visitor Parking
- Flat
- Living
- 15’6” x 10’0”
- Dining
- 13’1” x 12’1”
- Kitchen
- 13’1” x 12’1”
- Prim Bdrm
- 11’0” x 10’0”
- Den
- 7’12” x 7’12”
Listing Brokerage
- MLS® Listing
- N9394560
- Brokerage
- HOMELIFE NEW WORLD REALTY INC.
Similar homes for sale
These homes have similar price range, details and proximity to 89 South Town Centre
