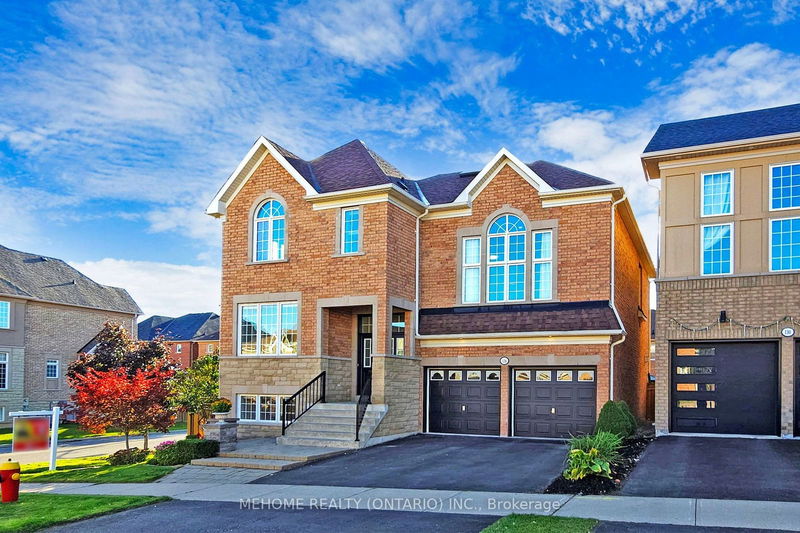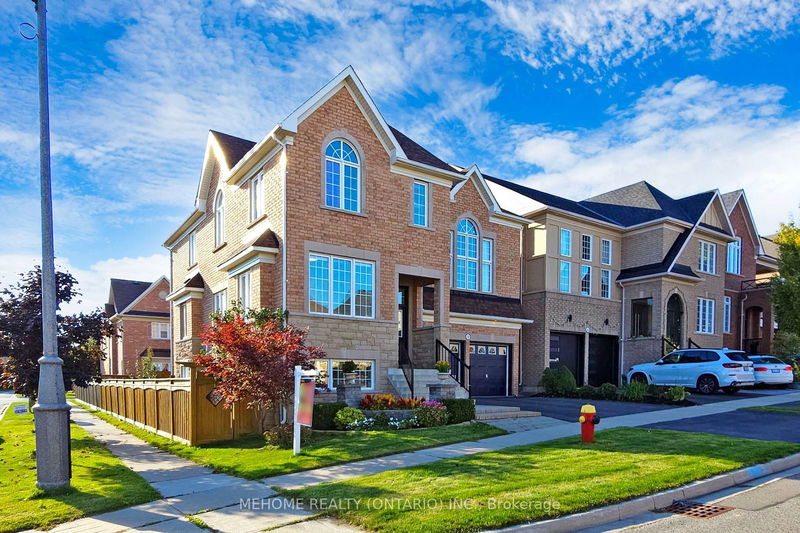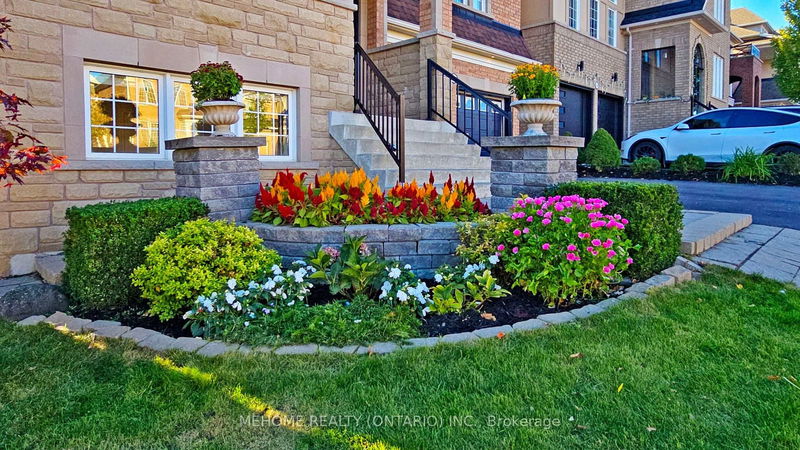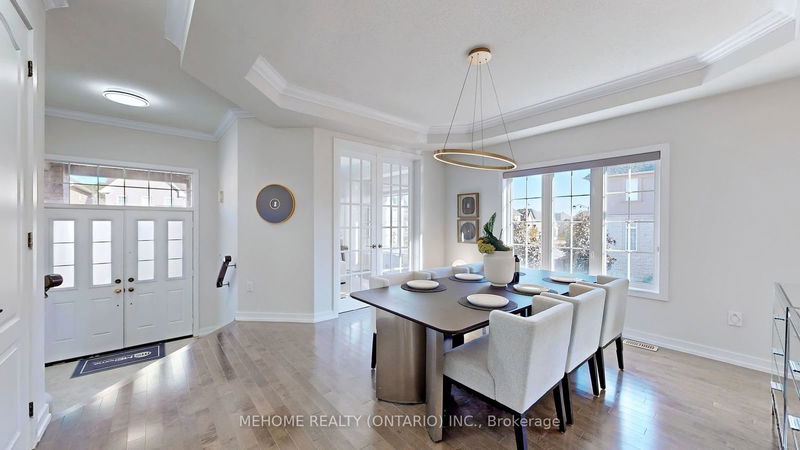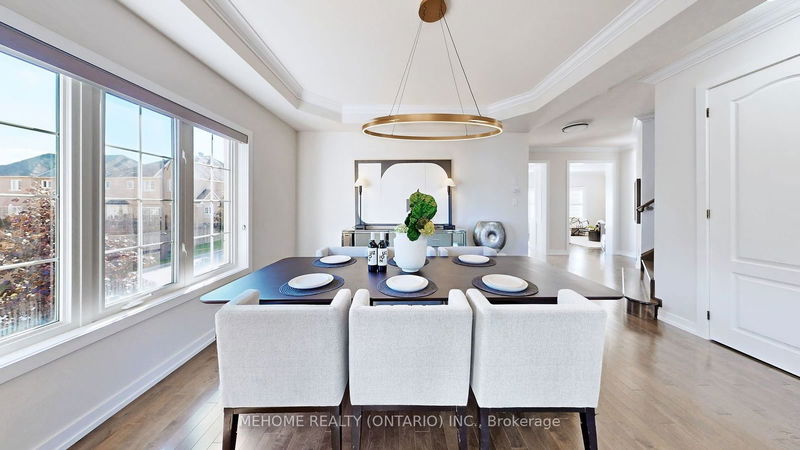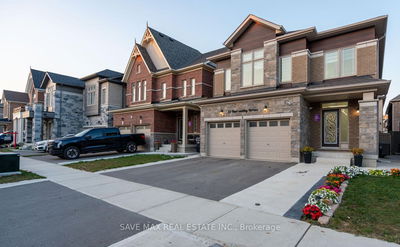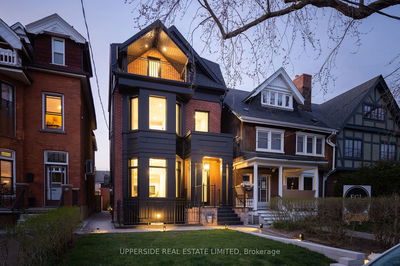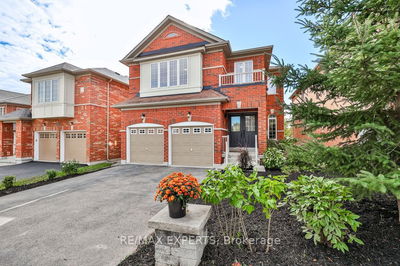128 Alpaca
Jefferson | Richmond Hill
$1,988,000.00
Listed about 16 hours ago
- 4 bed
- 5 bath
- 3000-3500 sqft
- 5.0 parking
- Detached
Instant Estimate
$2,012,584
+$24,584 compared to list price
Upper range
$2,150,499
Mid range
$2,012,584
Lower range
$1,874,668
Open House
Property history
- Now
- Listed on Oct 12, 2024
Listed for $1,988,000.00
1 day on market
Location & area
Schools nearby
Home Details
- Description
- Welcome To This Elegant And Contemporary Residence In The Prestigious Jefferson Community Your Future Dream Home! With Superior Craftsmanship And High-End Finishes, This Property Offers Approximately 3,100 Sq Ft Of Upper-Grade Living And A Total Of Approximately 4,800 Sq Ft Of Luxurious Space (As Per Mpac). The Home Features A 14 Ft Ceiling In The Great Room, An Open-Concept Layout Filled With Plenty Natural Light, And Recent Upgrades Including Brand-New Hardwood Floors On The Second Floor, Premium Quartz Countertops, And Pot Lights (All in 2024). The Master Bedroom Is Generously Sized With Walk-In Closets And Upgraded 5-Piece Ensuite Bathrooms, While The Professionally Finished Basement Offers An Expansive Recreation Room And A Private Sauna Room. The Gourmet Kitchen Includes A Large Center Island And Quartz countertops. Outside, Enjoy An Oversized Backyard Deck And Beautifully Maintained Front Stonework. This Property Located Near Top-Ranked Schools: **Richmond Hill H.S., **Moraine Hills Public School, **St. Theresa Of Lisieux Catholic High School And **Beynon Fields P.S French Immersion School., Short Walk To Shopping, Parks, And Trails, This Home Is Designed For Entertaining And Family Living A Rare Opportunity Not To Be Missed!!!
- Additional media
- https://www.winsold.com/tour/372157
- Property taxes
- $7,688.81 per year / $640.73 per month
- Basement
- Finished
- Year build
- 6-15
- Type
- Detached
- Bedrooms
- 4 + 1
- Bathrooms
- 5
- Parking spots
- 5.0 Total | 2.0 Garage
- Floor
- -
- Balcony
- -
- Pool
- None
- External material
- Brick
- Roof type
- -
- Lot frontage
- -
- Lot depth
- -
- Heating
- Forced Air
- Fire place(s)
- Y
- Main
- Office
- 12’12” x 10’0”
- Dining
- 14’0” x 12’10”
- Kitchen
- 12’12” x 8’12”
- Breakfast
- 12’12” x 9’10”
- Family
- 18’10” x 18’2”
- In Betwn
- Great Rm
- 16’12” x 18’8”
- 2nd
- Prim Bdrm
- 18’6” x 15’4”
- 2nd Br
- 12’0” x 10’6”
- 3rd Br
- 12’4” x 10’0”
- 4th Br
- 17’9” x 10’7”
- Bsmt
- 5th Br
- 10’9” x 10’10”
- Living
- 13’10” x 11’4”
Listing Brokerage
- MLS® Listing
- N9394015
- Brokerage
- MEHOME REALTY (ONTARIO) INC.
Similar homes for sale
These homes have similar price range, details and proximity to 128 Alpaca
