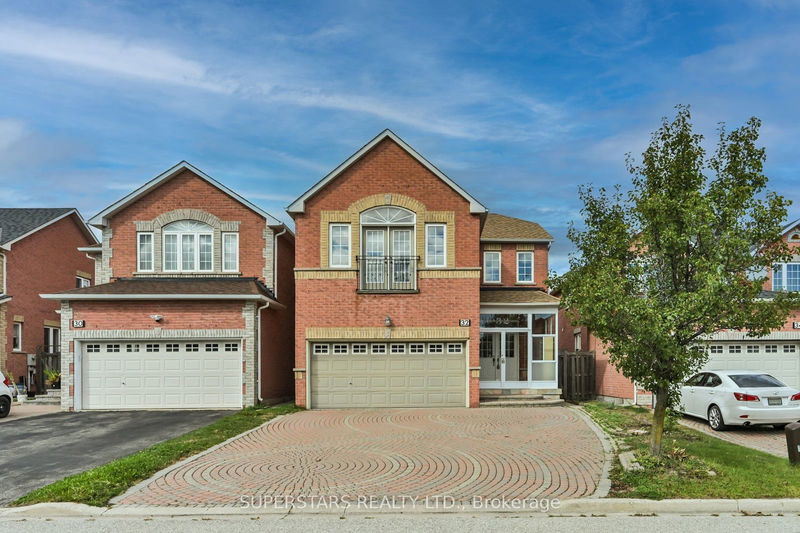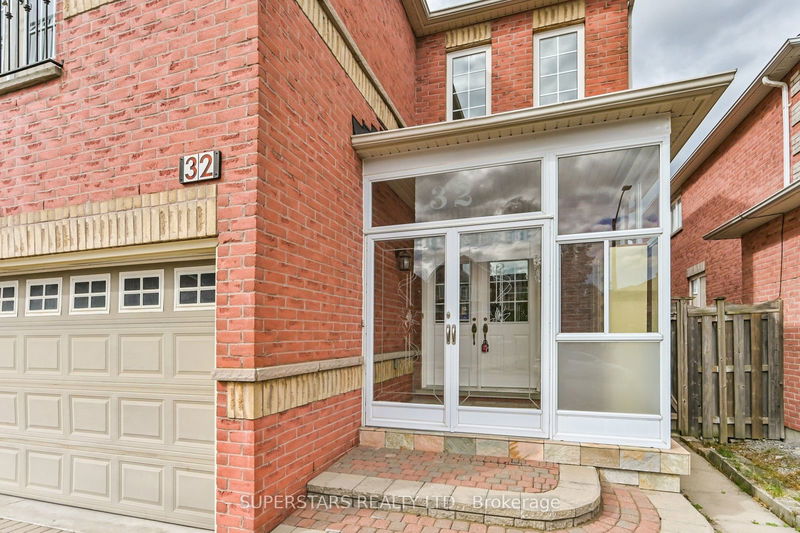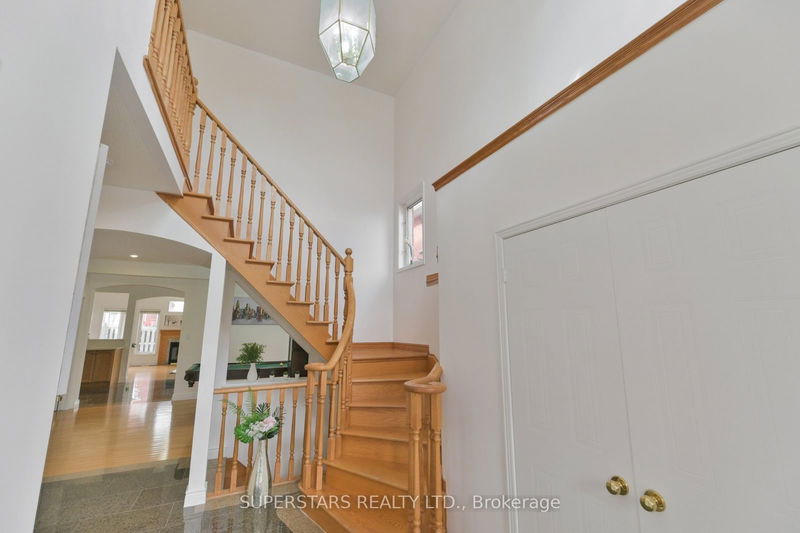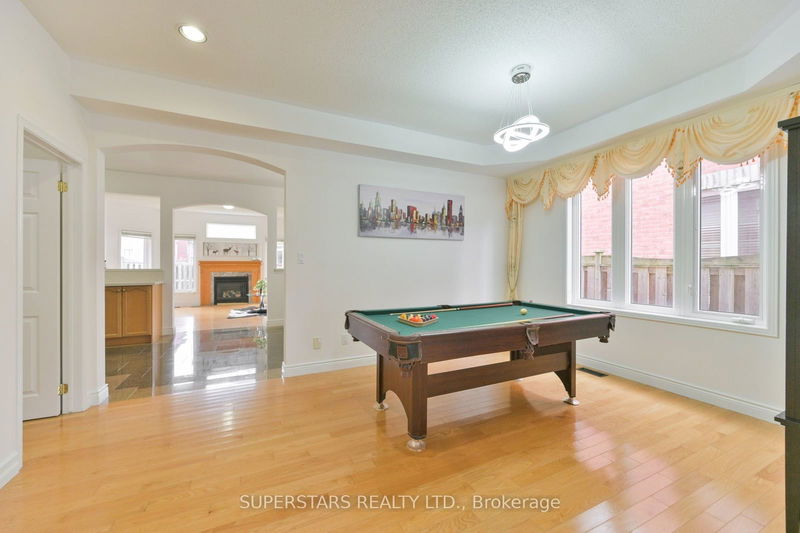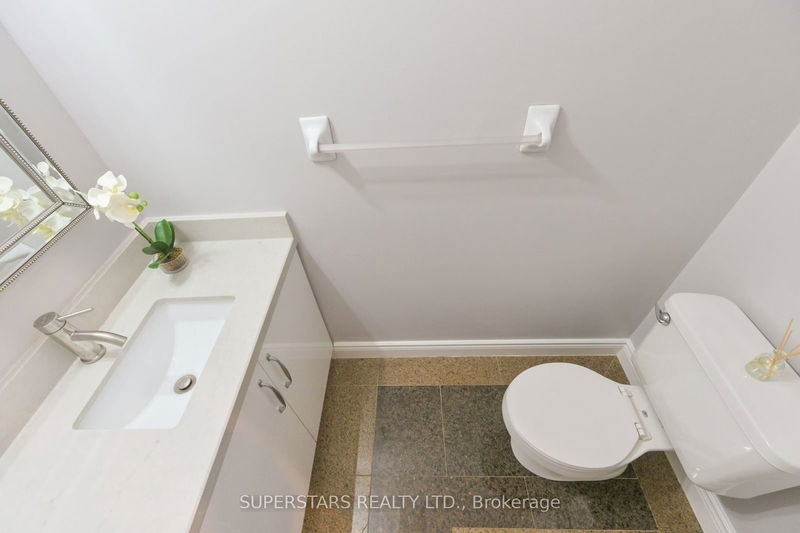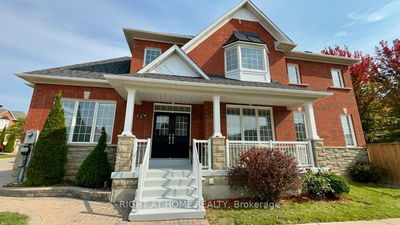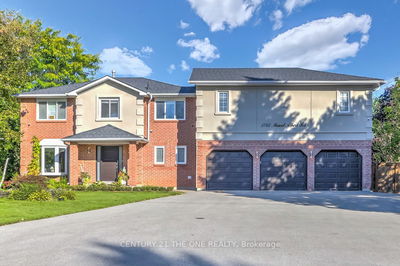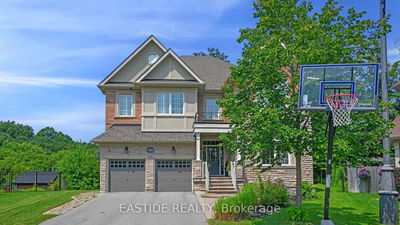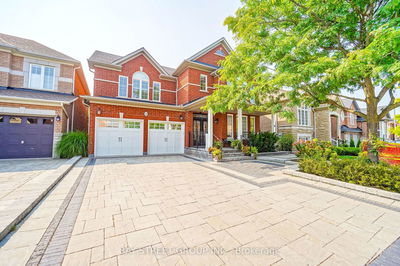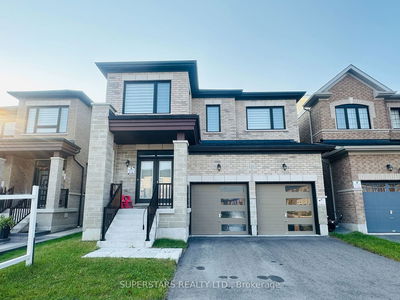32 Thornton
Milliken Mills East | Markham
$1,688,000.00
Listed 3 days ago
- 4 bed
- 7 bath
- 2500-3000 sqft
- 8.0 parking
- Detached
Instant Estimate
$1,790,941
+$102,941 compared to list price
Upper range
$1,971,286
Mid range
$1,790,941
Lower range
$1,610,597
Property history
- Now
- Listed on Oct 10, 2024
Listed for $1,688,000.00
3 days on market
Location & area
Schools nearby
Home Details
- Description
- Location!Location!Location! Rare find Well Maint. 'Monarch' Built Executive Home, 9' CeilingHardwood Floor & Granite Foyer & Kitchen Floor. Vendor Installed An Additional Subfloor On Main Level, Hardwood Floor In Living & Family Room And 2nd Floor Throughout, Upgraded Kitchen & Washrom W/ Quartz Countertop, W/2 Master Bedroom Ensuites, Driveway With No Sidewalk Can park 8 cars in total, Main Floor Laundry With Direct Entry Into Garage. Seperated Entrance To Basement Apartment W/3 Ensuites Bedrooms, Mins walk To School, Park, Close to Public Transit, Go Train, Restaurants, Grocery Stores, Rec Centre And Highway .
- Additional media
- -
- Property taxes
- $6,547.55 per year / $545.63 per month
- Basement
- Apartment
- Basement
- Sep Entrance
- Year build
- -
- Type
- Detached
- Bedrooms
- 4 + 3
- Bathrooms
- 7
- Parking spots
- 8.0 Total | 2.0 Garage
- Floor
- -
- Balcony
- -
- Pool
- None
- External material
- Brick
- Roof type
- -
- Lot frontage
- -
- Lot depth
- -
- Heating
- Forced Air
- Fire place(s)
- Y
- Main
- Dining
- 15’9” x 11’4”
- Office
- 11’4” x 10’2”
- Kitchen
- 10’8” x 9’5”
- Family
- 17’2” x 13’5”
- Breakfast
- 9’5” x 15’8”
- Laundry
- 7’3” x 6’1”
- 2nd
- Prim Bdrm
- 17’2” x 15’9”
- 2nd Br
- 18’7” x 16’10”
- 3rd Br
- 12’2” x 10’1”
- 4th Br
- 11’0” x 9’9”
Listing Brokerage
- MLS® Listing
- N9394020
- Brokerage
- SUPERSTARS REALTY LTD.
Similar homes for sale
These homes have similar price range, details and proximity to 32 Thornton
