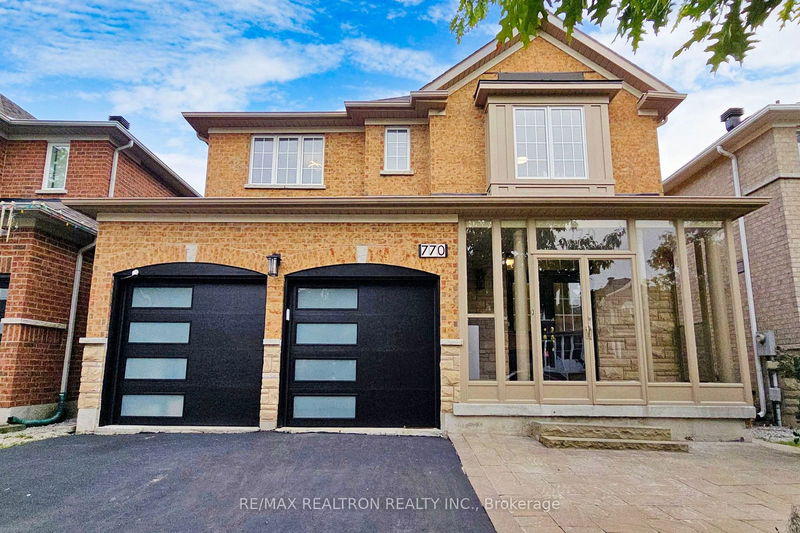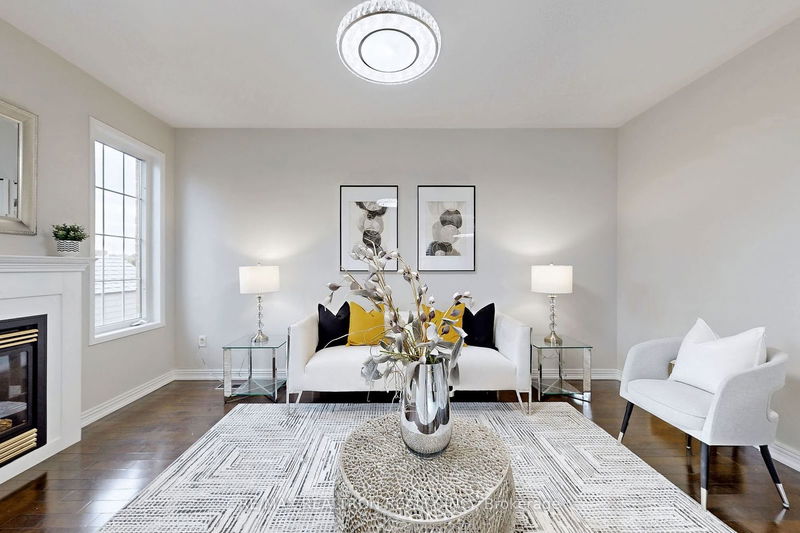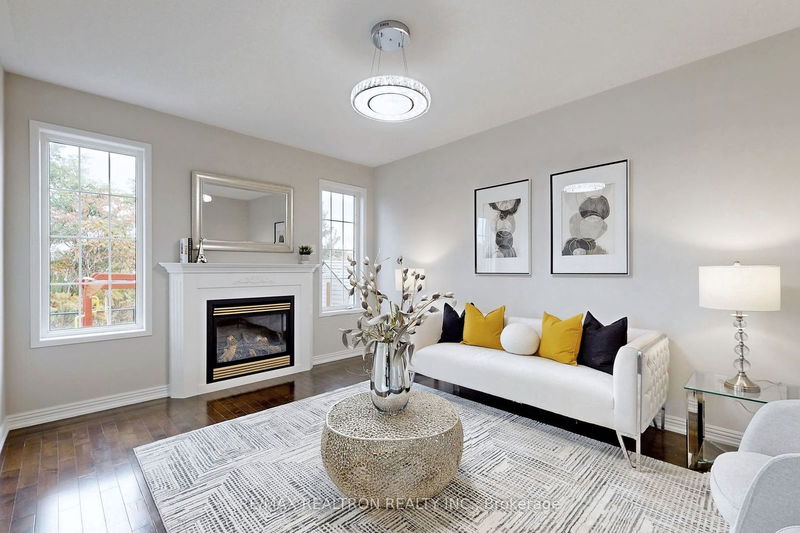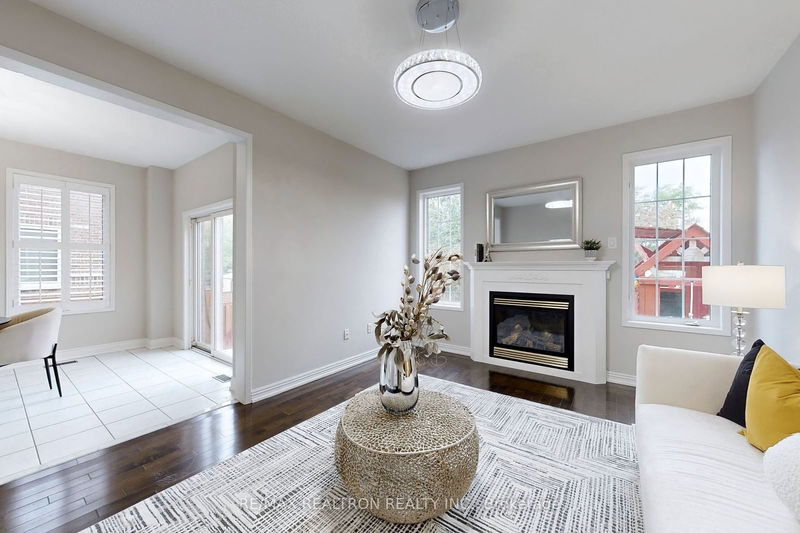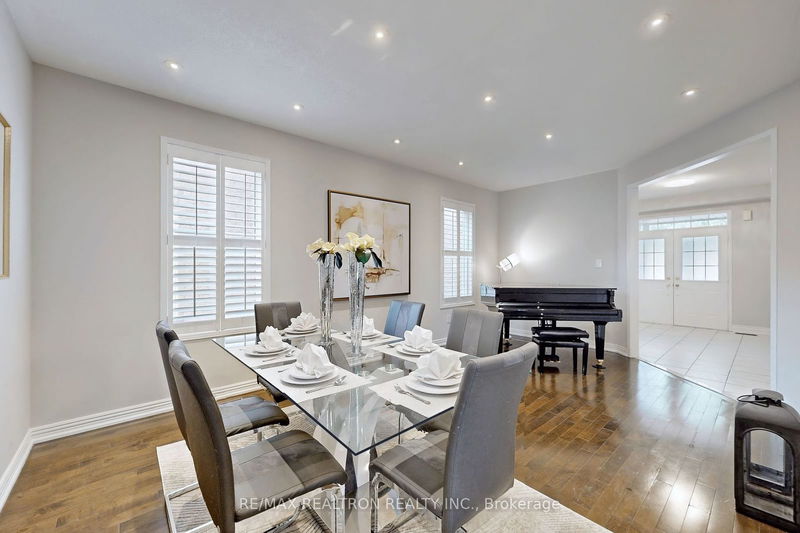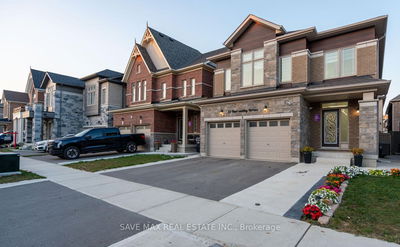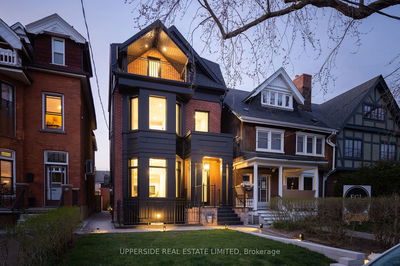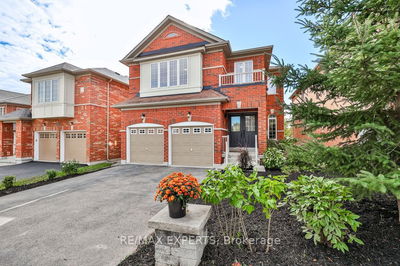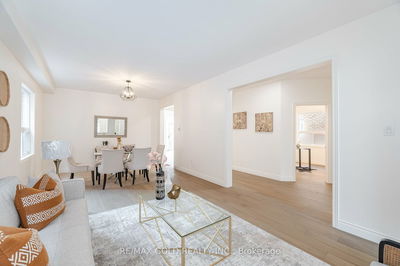770 Hammersly
Wismer | Markham
$1,588,000.00
Listed 1 day ago
- 4 bed
- 4 bath
- - sqft
- 6.0 parking
- Detached
Instant Estimate
$1,647,211
+$59,211 compared to list price
Upper range
$1,752,024
Mid range
$1,647,211
Lower range
$1,542,398
Open House
Property history
- Now
- Listed on Oct 11, 2024
Listed for $1,588,000.00
2 days on market
Location & area
Schools nearby
Home Details
- Description
- Welcome To This Stunning Detached Home in Highly Desirable Wismer Community! This beautifully maintained home located on a premium lot backing onto a tranquil park. It boasts an impressive double-door entrance and a 9-foot ceiling on the main level, with elegant pot lights and hardwood floors throughout. The south-facing backyard floods the home with natural light, enhancing its warm and inviting atmosphere. The house features a newly renovated master bathroom with frameless glass shower, stand alone bathtub, a walk-in closet with custom organizers. Finished basement complete with brand-new flooring, a 3-piece bathroom, and an additional bedroom. The home also includes a brand-new stove, range hood, and updated lighting on the main floor. Outdoor living is enhanced by beautifully laid patio stones and interlocking in both the front and backyard, creating perfect spaces for relaxation and entertainment. Situated close to top-rated schools, including Bur Oak Secondary School, John McCrae Ps and minutes from Mount Joy GO Station. Unparalleled convenience for families. Parks and green spaces are right at your doorstep, making this a perfect blend of nature and urban living. This move-in ready home is an absolute must-see!
- Additional media
- https://www.winsold.com/tour/372531/branded/7515
- Property taxes
- $6,301.00 per year / $525.08 per month
- Basement
- Finished
- Year build
- -
- Type
- Detached
- Bedrooms
- 4
- Bathrooms
- 4
- Parking spots
- 6.0 Total | 2.0 Garage
- Floor
- -
- Balcony
- -
- Pool
- None
- External material
- Brick
- Roof type
- -
- Lot frontage
- -
- Lot depth
- -
- Heating
- Forced Air
- Fire place(s)
- Y
- Ground
- Living
- 20’0” x 12’0”
- Family
- 16’0” x 12’0”
- Breakfast
- 14’12” x 10’0”
- Kitchen
- 10’7” x 8’12”
- Laundry
- 0’0” x 0’0”
- 2nd
- Prim Bdrm
- 16’0” x 12’12”
- 2nd Br
- 12’0” x 10’0”
- 3rd Br
- 14’4” x 11’12”
- 4th Br
- 11’7” x 10’11”
- Bsmt
- Br
- 0’0” x 0’0”
Listing Brokerage
- MLS® Listing
- N9394028
- Brokerage
- RE/MAX REALTRON REALTY INC.
Similar homes for sale
These homes have similar price range, details and proximity to 770 Hammersly
