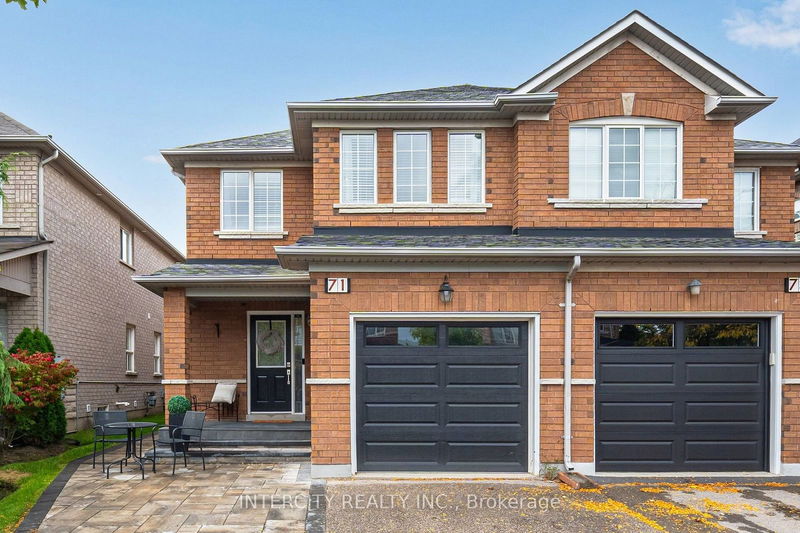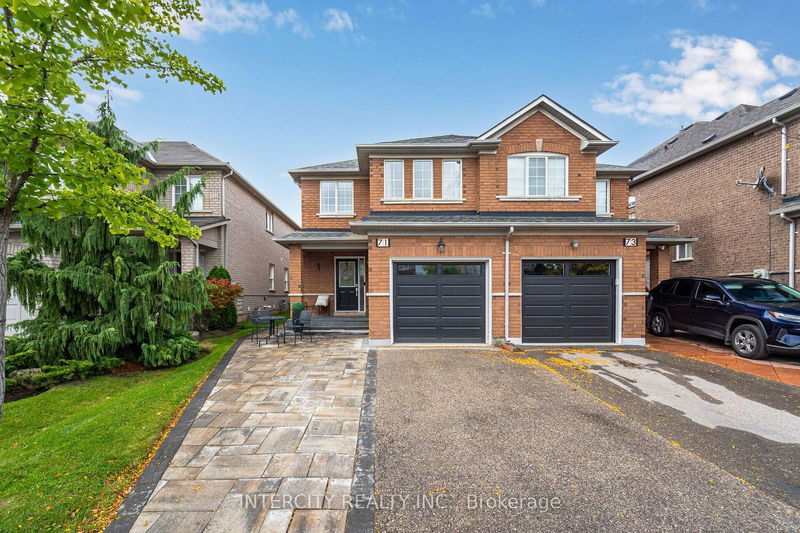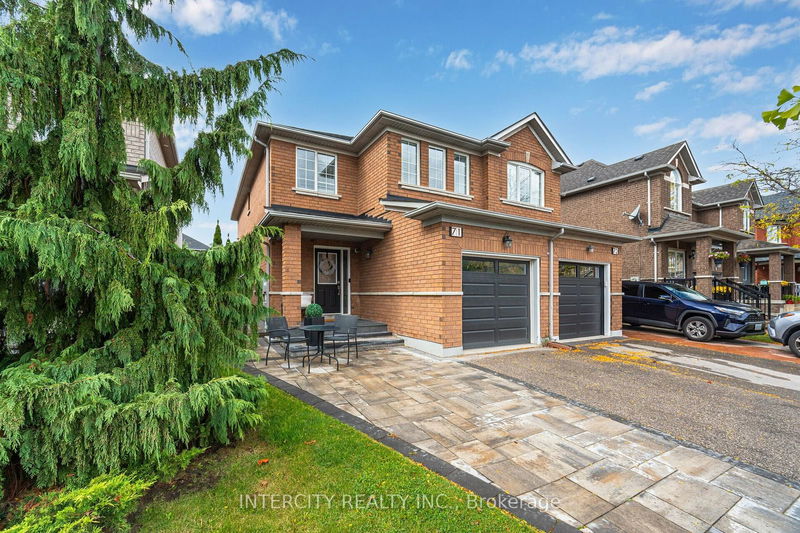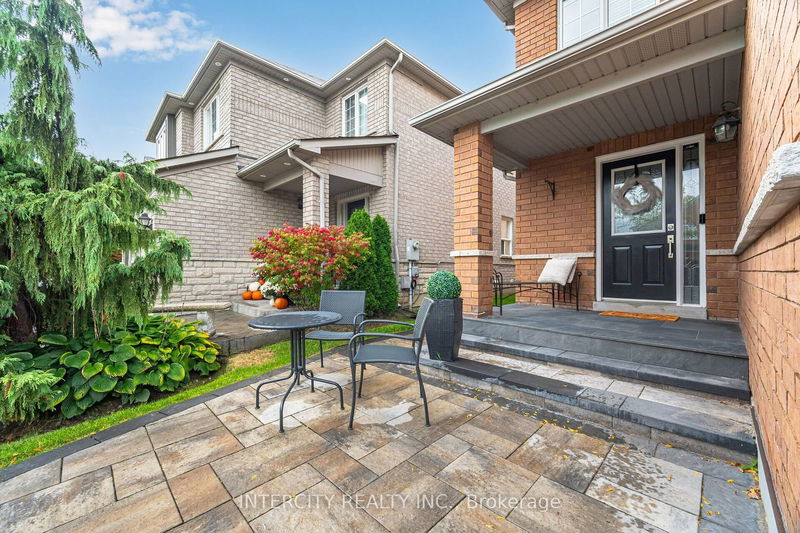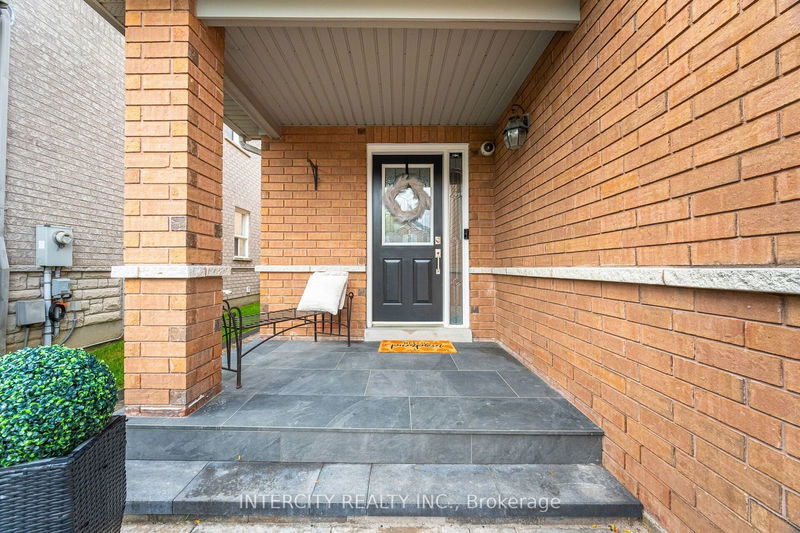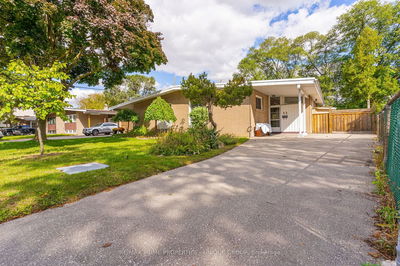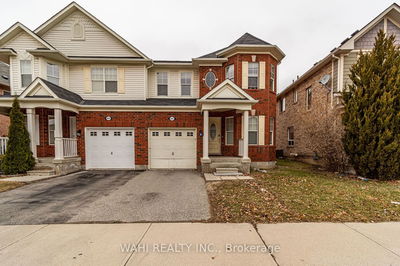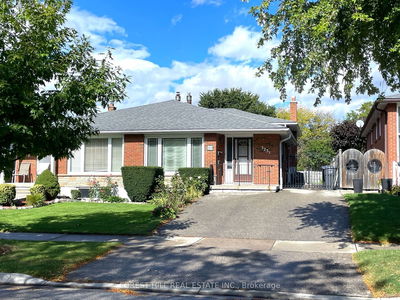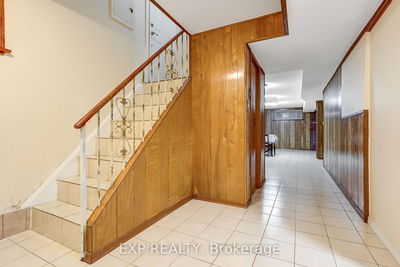71 Echo Ridge
Sonoma Heights | Vaughan
$1,189,000.00
Listed about 18 hours ago
- 3 bed
- 4 bath
- - sqft
- 3.0 parking
- Semi-Detached
Instant Estimate
$1,143,003
-$45,997 compared to list price
Upper range
$1,206,402
Mid range
$1,143,003
Lower range
$1,079,604
Property history
- Now
- Listed on Oct 12, 2024
Listed for $1,189,000.00
1 day on market
Location & area
Schools nearby
Home Details
- Description
- This Stunning 3 bedroom, 4 bathroom Semi-detached Home in quiet and desirable Sonoma Heights Is Done To Perfection. Featuring: Custom Kitchen with Quartz Counter tops, Backsplash, Crown- Molding Throughout The Main Floor, Double French Doors In The Foyer, Oak Staircase, Oak Hardwood Floors Throughout The Whole House, professionally finished basement with additional storage space and 3 pc bathroom. Separate entrance thru the garage. Professionally landscaped Around The House Brings You To A Beautiful, privately fenced Back Yard. Close To groceries, shops, bakery, restaurants, schools. This Home Is A Dream-Come-True!
- Additional media
- https://unbranded.mediatours.ca/property/71-echo-ridge-crescent-vaughan/
- Property taxes
- $3,906.42 per year / $325.54 per month
- Basement
- Finished
- Basement
- Sep Entrance
- Year build
- -
- Type
- Semi-Detached
- Bedrooms
- 3
- Bathrooms
- 4
- Parking spots
- 3.0 Total | 1.0 Garage
- Floor
- -
- Balcony
- -
- Pool
- None
- External material
- Brick
- Roof type
- -
- Lot frontage
- -
- Lot depth
- -
- Heating
- Forced Air
- Fire place(s)
- N
- Main
- Kitchen
- 18’6” x 8’11”
- Family
- 14’5” x 8’9”
- Living
- 17’3” x 9’2”
- 2nd
- Prim Bdrm
- 18’3” x 10’3”
- 2nd Br
- 15’5” x 10’0”
- 3rd Br
- 11’4” x 9’9”
- Bsmt
- Rec
- 29’4” x 9’4”
Listing Brokerage
- MLS® Listing
- N9394200
- Brokerage
- INTERCITY REALTY INC.
Similar homes for sale
These homes have similar price range, details and proximity to 71 Echo Ridge
