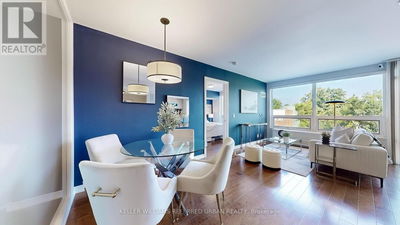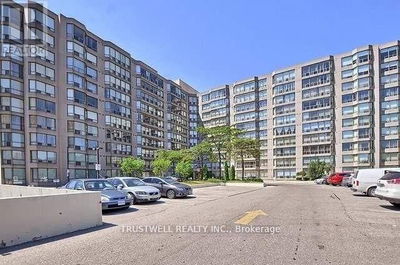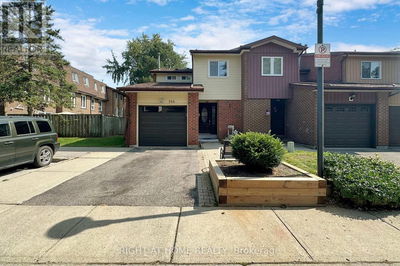33 - 648 Gibney
Summerhill Estates | Newmarket (Summerhill Estates)
$745,000.00
Listed 4 days ago
- 3 bed
- 2 bath
- - sqft
- 2 parking
- Single Family
Property history
- Now
- Listed on Oct 12, 2024
Listed for $745,000.00
4 days on market
Location & area
Schools nearby
Home Details
- Description
- Welcome to your dream home a beautifully maintained 3-bedroom townhouse offering the perfect blend of comfort and style, backing onto peaceful green space. Ideally located near schools, public transport, and Upper Canada Mall, this home offers convenient access to Highways 404 and 400, just a 15-minute drive away. Step inside to discover a bright, welcoming atmosphere. The finished basement is a standout feature, complete with a modern 3-piece bathroom and versatile space that can serve as an additional bedroom or home office. Recent upgrades, including new windows and a garage door (installed in 2018), a new roof (2022), and a brand-new furnace and air conditioning system (January 2024), ensure peace of mind and modern living. As an added bonus, the seller is offering all furniture to the buyer at no extra cost, making this an incredible move-in-ready opportunity. With 1,243 sq. ft. of thoughtfully designed living space (as per MPAC), this townhouse is the perfect choice for families and first-time buyers alike. Dont miss your chance to explore this remarkable property. (id:39198)
- Additional media
- https://www.houssmax.ca/vtournb/h9813958
- Property taxes
- $2,759.00 per year / $229.92 per month
- Condo fees
- $308.00
- Basement
- Finished, N/A
- Year build
- -
- Type
- Single Family
- Bedrooms
- 3
- Bathrooms
- 2
- Pet rules
- -
- Parking spots
- 2 Total
- Parking types
- Attached Garage
- Floor
- Laminate, Carpeted, Ceramic
- Balcony
- -
- Pool
- -
- External material
- Brick
- Roof type
- -
- Lot frontage
- -
- Lot depth
- -
- Heating
- Forced air, Natural gas
- Fire place(s)
- -
- Locker
- -
- Building amenities
- Visitor Parking
- Lower level
- Den
- 14’11” x 8’1”
- Upper Level
- Bedroom 3
- 14’7” x 9’2”
- Bedroom 2
- 10’12” x 9’2”
- Primary Bedroom
- 16’5” x 8’12”
- Main level
- Kitchen
- 11’2” x 11’10”
- Living room
- 17’9” x 18’10”
Listing Brokerage
- MLS® Listing
- N9394227
- Brokerage
- HOMELIFE KINGSVIEW REAL ESTATE INC.
Similar homes for sale
These homes have similar price range, details and proximity to 648 Gibney



