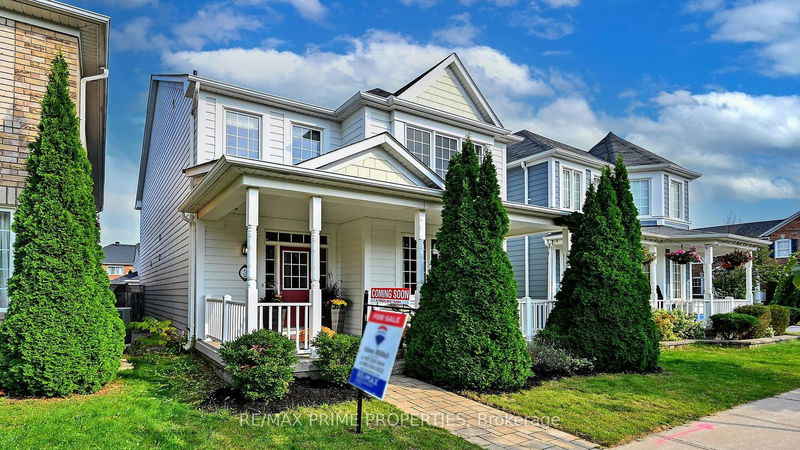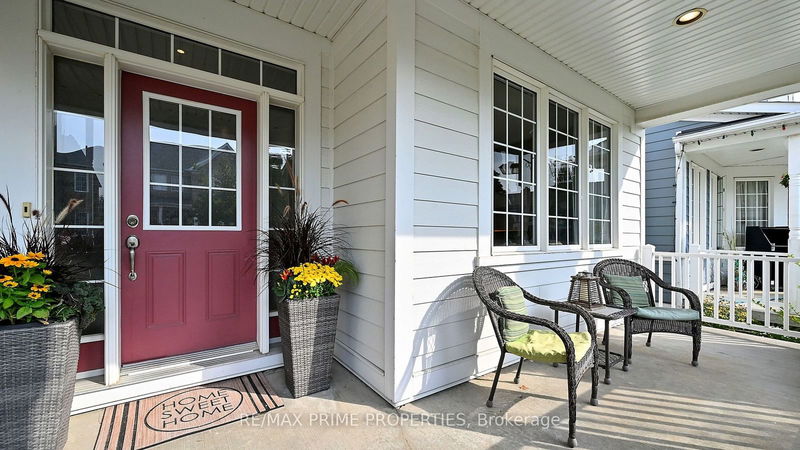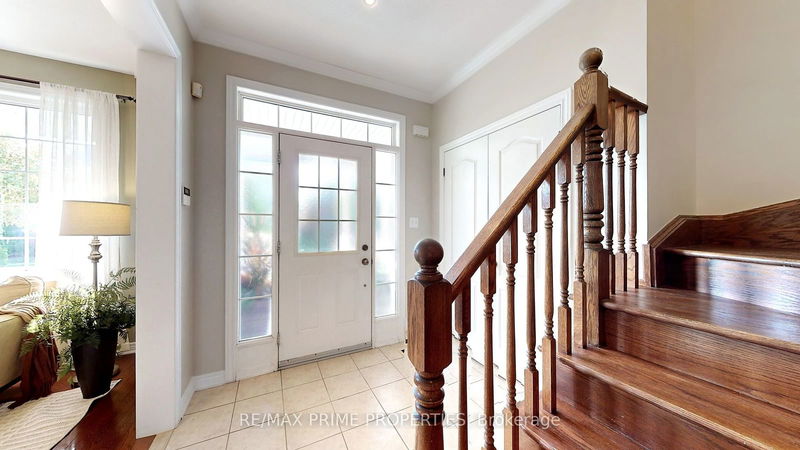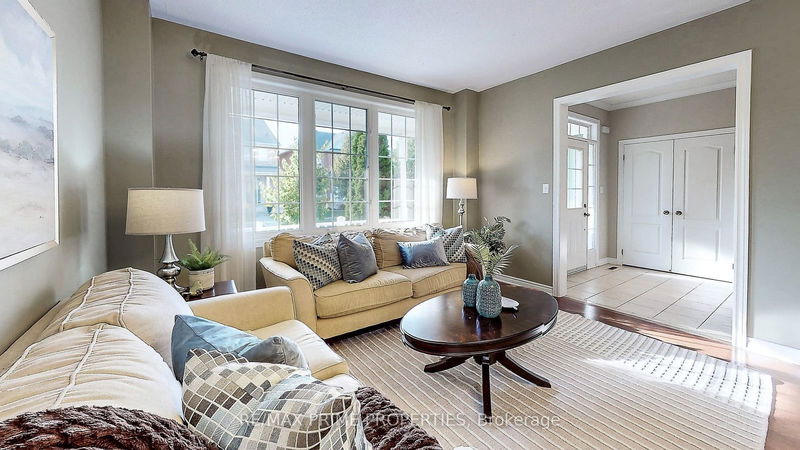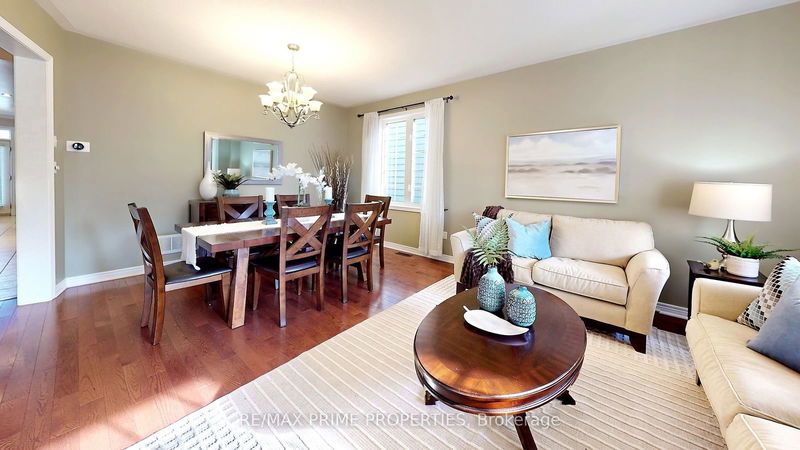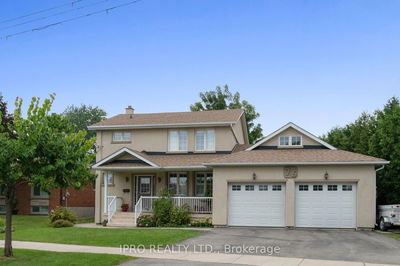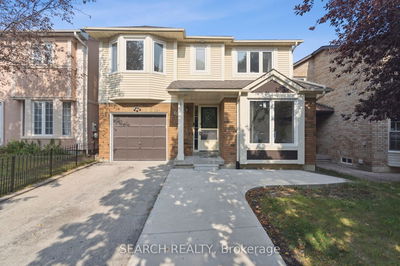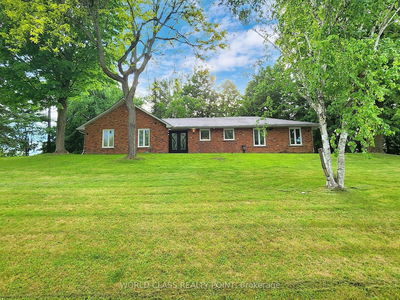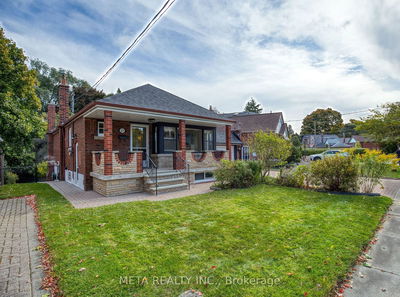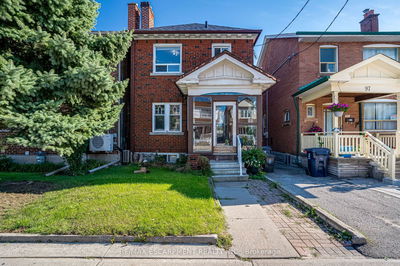3 Capogna
Cornell | Markham
$1,128,000.00
Listed 1 day ago
- 3 bed
- 4 bath
- 2000-2500 sqft
- 3.0 parking
- Detached
Instant Estimate
$1,144,366
+$16,366 compared to list price
Upper range
$1,242,250
Mid range
$1,144,366
Lower range
$1,046,482
Open House
Property history
- Now
- Listed on Oct 15, 2024
Listed for $1,128,000.00
2 days on market
Location & area
Schools nearby
Home Details
- Description
- Welcome To The Sought-After And Vibrant Cornell Community ** Situated On A Quiet Tree-Lined Street ** 3 Large Bedrooms, Over 2,000 sq/ft ** 9' Ceilings On M/F W/ Hardwood Floors, Open-Concept Eat-In Kitchen W/ Granite Counters, Stone Backsplash And S/S Appliances ** Family Room With A Large Bay Window And Gas Fireplace ** Main Floor Laundry Room And Side Entrance ** Spacious Primary Bedroom With Custom Walk-In Closet (With Organizers) And 5pc Ensuite ** Bright Upstairs Study Nook, Ideal For Working From Home Or Homework With Kids ** Finished Basement: Large Rec Room With Pot Lights, Additional Bedroom And A Full Bath ** 2-Car Garage Plus A Private Driveway With 3 Total Parking Spaces ** Private Backyard With Stone Patio And Wood Deck ** Steps To Parks, Public Transit And Markham Stouffville Hospital ** Don't Miss Out On This One!
- Additional media
- https://www.winsold.com/tour/372183
- Property taxes
- $5,368.00 per year / $447.33 per month
- Basement
- Finished
- Basement
- Full
- Year build
- -
- Type
- Detached
- Bedrooms
- 3 + 1
- Bathrooms
- 4
- Parking spots
- 3.0 Total | 2.0 Garage
- Floor
- -
- Balcony
- -
- Pool
- None
- External material
- Vinyl Siding
- Roof type
- -
- Lot frontage
- -
- Lot depth
- -
- Heating
- Forced Air
- Fire place(s)
- Y
- Main
- Living
- 18’7” x 12’9”
- Dining
- 18’7” x 12’9”
- Kitchen
- 12’1” x 9’7”
- Breakfast
- 10’10” x 9’7”
- Family
- 18’1” x 11’5”
- 2nd
- Prim Bdrm
- 17’3” x 13’5”
- 2nd Br
- 12’11” x 11’12”
- 3rd Br
- 12’5” x 11’12”
- Office
- 7’5” x 6’6”
- Bsmt
- 4th Br
- 11’2” x 6’10”
- Rec
- 27’5” x 20’11”
Listing Brokerage
- MLS® Listing
- N9395584
- Brokerage
- RE/MAX PRIME PROPERTIES
Similar homes for sale
These homes have similar price range, details and proximity to 3 Capogna
