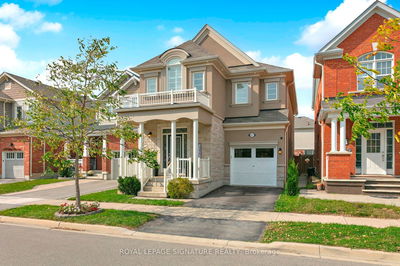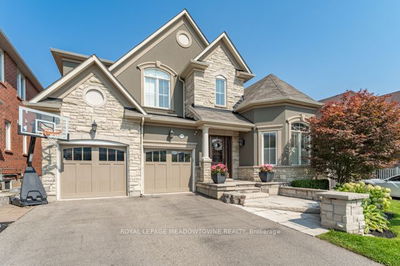60 Rosshaven
Vellore Village | Vaughan
$2,488,990.00
Listed about 19 hours ago
- 4 bed
- 4 bath
- 3000-3500 sqft
- 4.0 parking
- Detached
Instant Estimate
$2,374,668
-$114,322 compared to list price
Upper range
$2,559,555
Mid range
$2,374,668
Lower range
$2,189,781
Property history
- Now
- Listed on Oct 15, 2024
Listed for $2,488,990.00
1 day on market
Location & area
Schools nearby
Home Details
- Description
- Welcome To Your New Home At 60 Rosshaven Crescent In The Heart Of Woodbridge! This Home Is 3,145 Sq.Ft. + 412 Sq.Ft. Finished Garage Space! This New Community Is One Of A Kind & Features A Bridge Connecting The Communities & Is Surrounded By Nature. This Home Is Luxuriously Upgraded On The Outside & On The Inside. The Outside Features Brand-New Modern Garage Doors, Upgraded Light Fixtures, Upgraded Stone Facade, Upgraded Entry Doors, Security Cameras & A Freshly Paved Driveway. As You Enter The Home, You Are Met With A Grand Foyer W/ A Large Closet & An Upgraded Powder Room. Features Incl. Smooth Ceilings Throughout, 10 Ft. Ceilings On The Main Floor, Built-In Speaker System, Upgraded Tiles Throughout, Upgraded Hardwood Floors Throughout, Upgraded Light Fixtures, Fully Upgraded Designer Kitchen With A Large Kitchen Island Featuring Waterfall Slabs, Built-In Kitchen Appliances, Kitchen Backsplash, Gas Stove-Top, Built-In Espresso Machine, Undermount Lighting, Matte Black Finishes & More. The Formal Dining Room Is Being Used As An Entertainment Area While The Breakfast Area Fits 10 Persons Comfortably. The Great Room & Breakfast Area Have Upgraded Coffered Ceilings & The Great Room Has Waffle Ceilings As Well. With Upgraded Designer Light Fixtures & Pot Lights Located Throughout The Main Floor, This Home Is Well Lit. The Basement Is A Lookout & As Such, It Has Oversized Windows. This Home Comes Equipped With An HRV As Well As The State-Of-The-Art Kinetico Whole-Home Water Treatment System & Reverse Osmosis Drinking Water System. Host & Lounge In Your Private, Professionally Finished Garage Featuring A TV, Soundbar, Industrial Grade Heater, Epoxy Finished Floors & Matte Black Fans. 8 Ft. Doors Throughout, Upgraded Baseboards, Finished Walk-In Closet, Upgraded Bathrooms, Upgraded Laundry Room & Zebra Blinds, Simply Highlight The Luxurious Nature Of This Home. Backyard Is Conveniently Shaped & Fenced On All Sides, Ready For Your Designs. Book Your Private Tour Today!
- Additional media
- https://youriguide.com/60_rosshaven_cres_vaughan_on/
- Property taxes
- $7,987.47 per year / $665.62 per month
- Basement
- Part Fin
- Year build
- -
- Type
- Detached
- Bedrooms
- 4
- Bathrooms
- 4
- Parking spots
- 4.0 Total | 2.0 Garage
- Floor
- -
- Balcony
- -
- Pool
- None
- External material
- Brick
- Roof type
- -
- Lot frontage
- -
- Lot depth
- -
- Heating
- Forced Air
- Fire place(s)
- Y
- Main
- Laundry
- 13’11” x 5’9”
- Dining
- 13’11” x 13’12”
- Breakfast
- 12’8” x 13’0”
- Great Rm
- 17’6” x 13’0”
- Kitchen
- 11’7” x 12’12”
- Upper
- Br
- 11’1” x 16’8”
- 2nd Br
- 14’8” x 17’6”
- 3rd Br
- 14’9” x 12’1”
- Prim Bdrm
- 19’0” x 18’7”
Listing Brokerage
- MLS® Listing
- N9395858
- Brokerage
- RE/MAX EXPERTS
Similar homes for sale
These homes have similar price range, details and proximity to 60 Rosshaven









