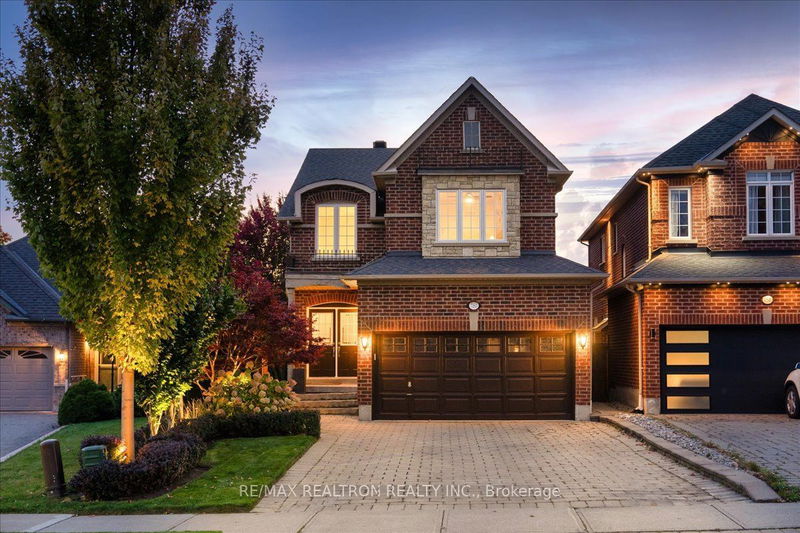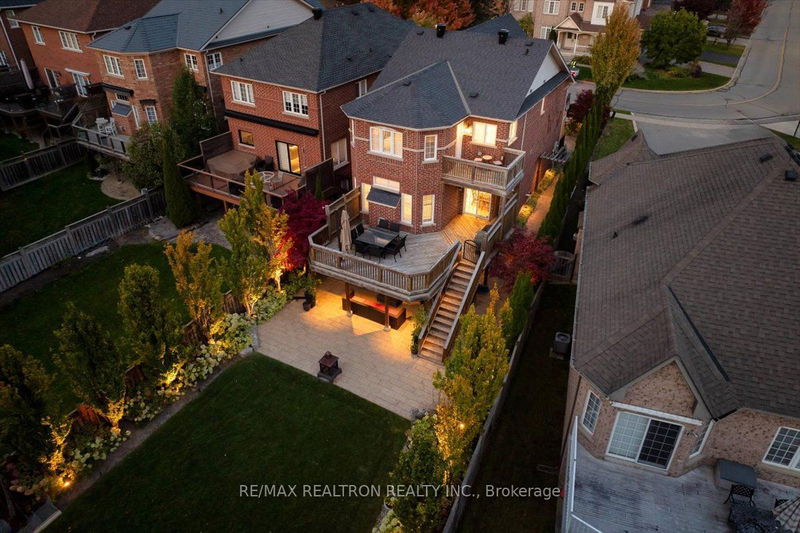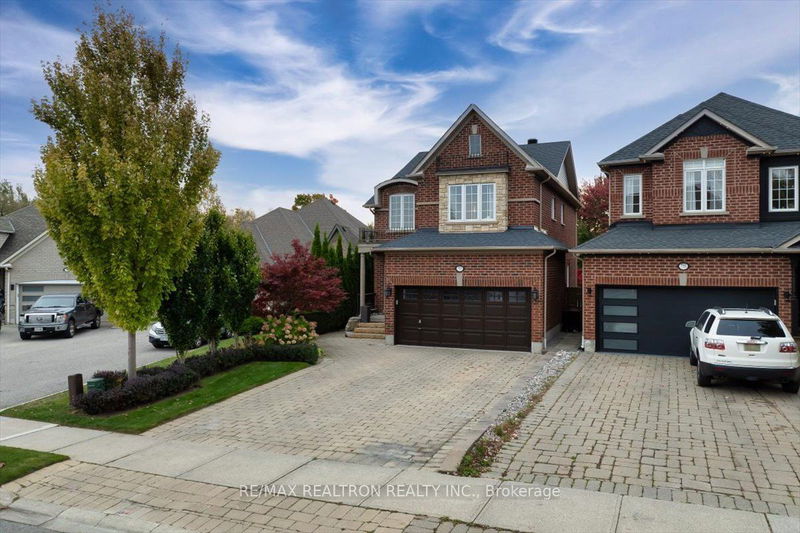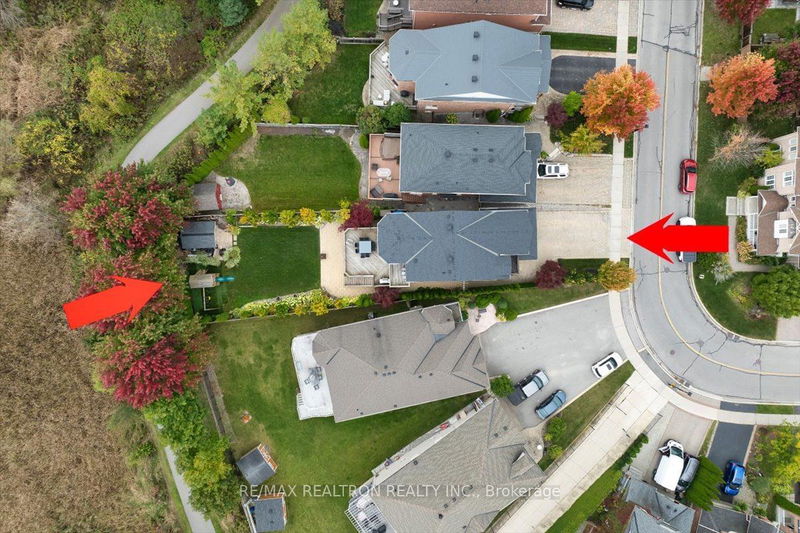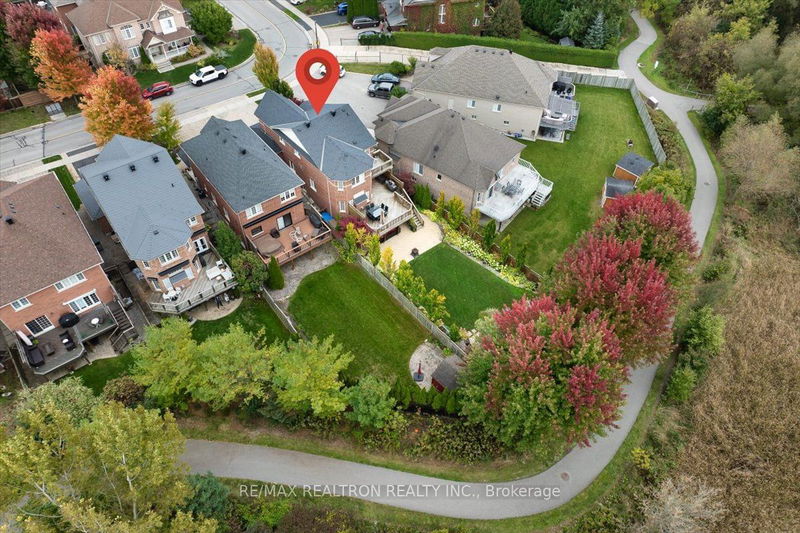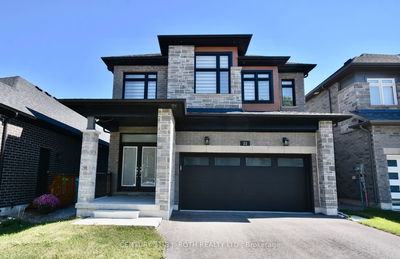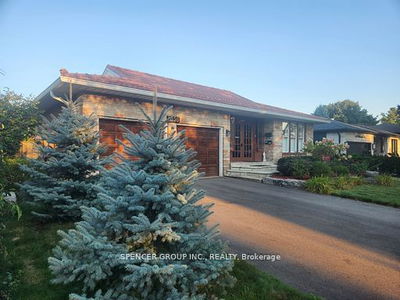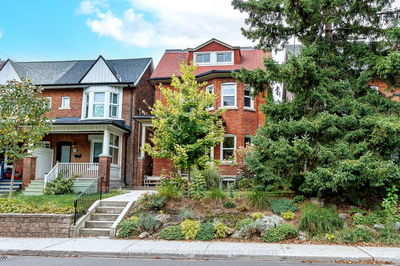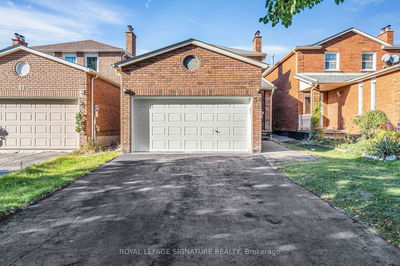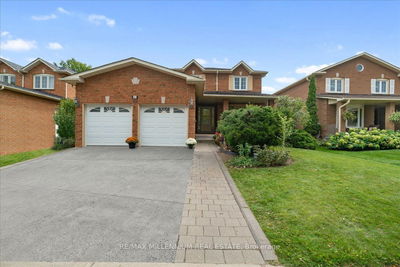760 Colter
Summerhill Estates | Newmarket
$1,588,800.00
Listed about 15 hours ago
- 4 bed
- 4 bath
- - sqft
- 6.0 parking
- Detached
Instant Estimate
$1,561,590
-$27,210 compared to list price
Upper range
$1,690,521
Mid range
$1,561,590
Lower range
$1,432,659
Property history
- Now
- Listed on Oct 15, 2024
Listed for $1,588,800.00
1 day on market
Location & area
Schools nearby
Home Details
- Description
- Welcome to this Stunning 4 Bedroom WALK OUT MASSIVE RAVINE LOT!! Located in the highly sought after Summerhill Estates community - This home will hit every checkmark! Here are 5 Reasons why you'll fall in Love! 1. Massive Ravine Lot with Mature Trees for Privacy 2. Backs onto Trails- Great for evening walks and Morning Jogs 3. Oversized walk out deck from Kitchen that overlooks ravine - perfect for entertaining 4. Primary bedroom has a renovated ensuite and a big balcony for a relaxing morning coffee 5. Walk into a high ceiling foyer and work your way to an oversized dinning room that is perfect for large family gatherings. Cozy family room overlooks ravine. 2nd Floor has 4 great size rooms with 2nd floor laundry for easier workload. Basement has a walk-out entrance with potential for future rental income $$. Back, side and front lawn have been professionally landscaped & Maintained. Very quiet area, 5-10 min to all amenities in Aurora and Newmarket. Walking distance to nearby schools. Walking trails behind the home lead to the local parks and splash pads. GREAT COMMUNITY FEEL!
- Additional media
- https://sites.realestatetorontophotography.ca/760-Colter-St/idx
- Property taxes
- $6,491.00 per year / $540.92 per month
- Basement
- Finished
- Basement
- W/O
- Year build
- -
- Type
- Detached
- Bedrooms
- 4
- Bathrooms
- 4
- Parking spots
- 6.0 Total | 2.0 Garage
- Floor
- -
- Balcony
- -
- Pool
- None
- External material
- Brick
- Roof type
- -
- Lot frontage
- -
- Lot depth
- -
- Heating
- Forced Air
- Fire place(s)
- Y
- Main
- Family
- 15’4” x 13’0”
- Dining
- 25’5” x 11’0”
- Living
- 25’5” x 11’0”
- Kitchen
- 20’12” x 11’0”
- 2nd
- Prim Bdrm
- 15’4” x 15’9”
- 2nd Br
- 12’7” x 10’1”
- 3rd Br
- 10’7” x 8’12”
- 4th Br
- 10’7” x 8’12”
- Laundry
- 5’1” x 8’11”
- Bsmt
- Rec
- 36’1” x 14’11”
Listing Brokerage
- MLS® Listing
- N9395167
- Brokerage
- RE/MAX REALTRON REALTY INC.
Similar homes for sale
These homes have similar price range, details and proximity to 760 Colter
