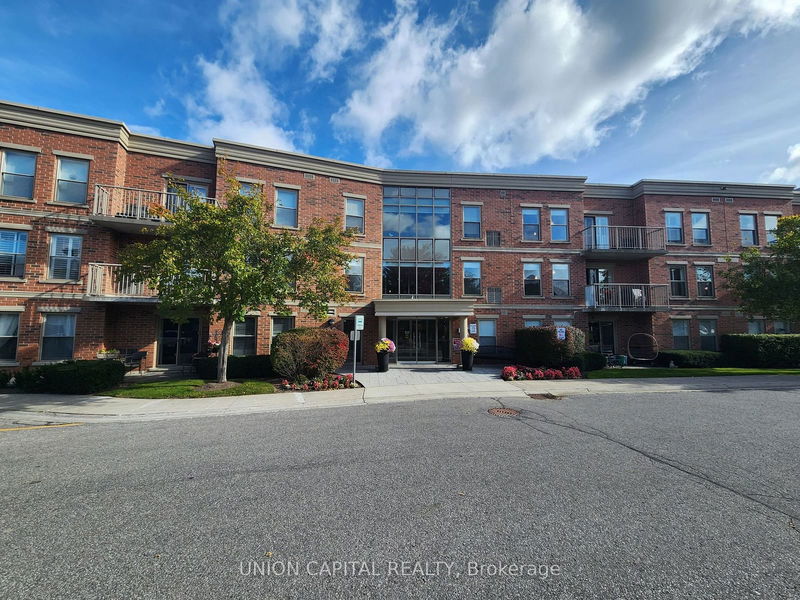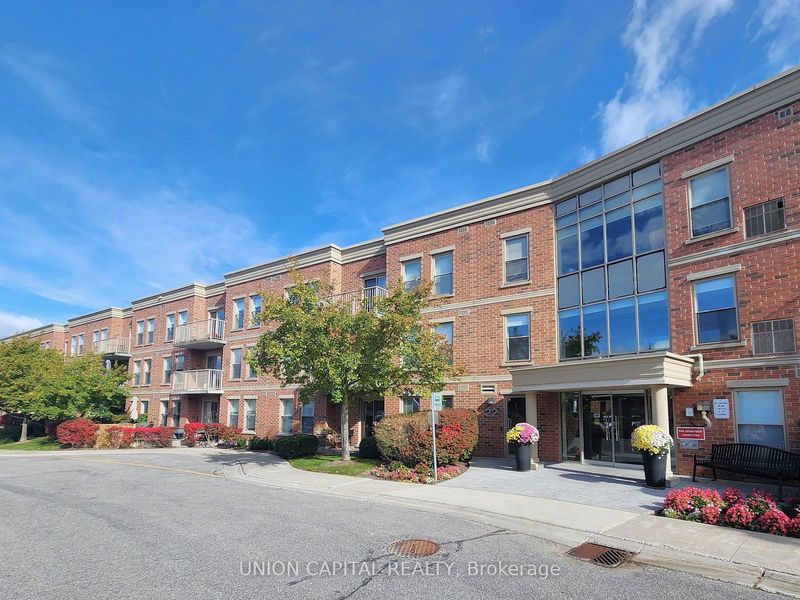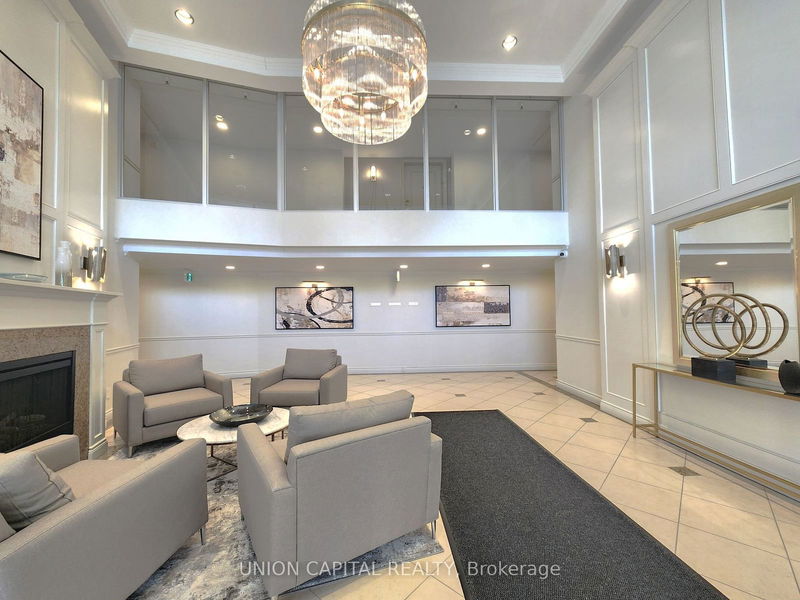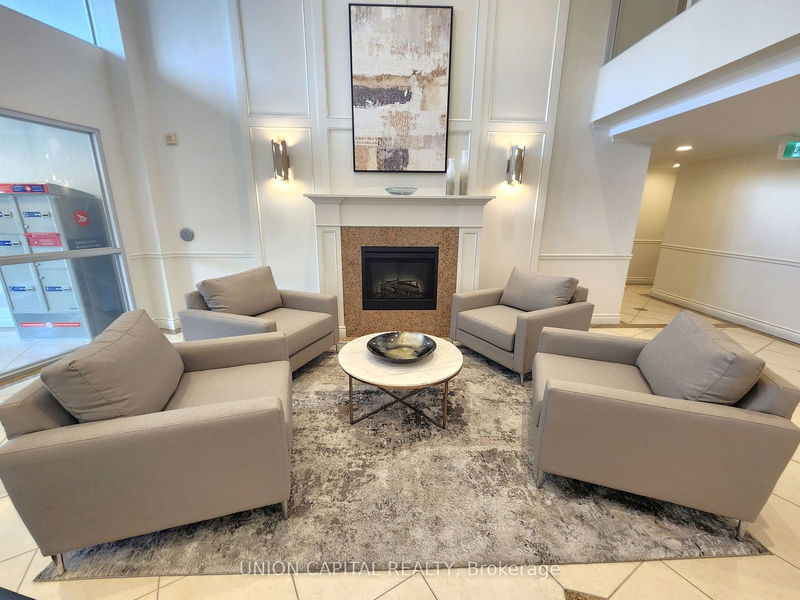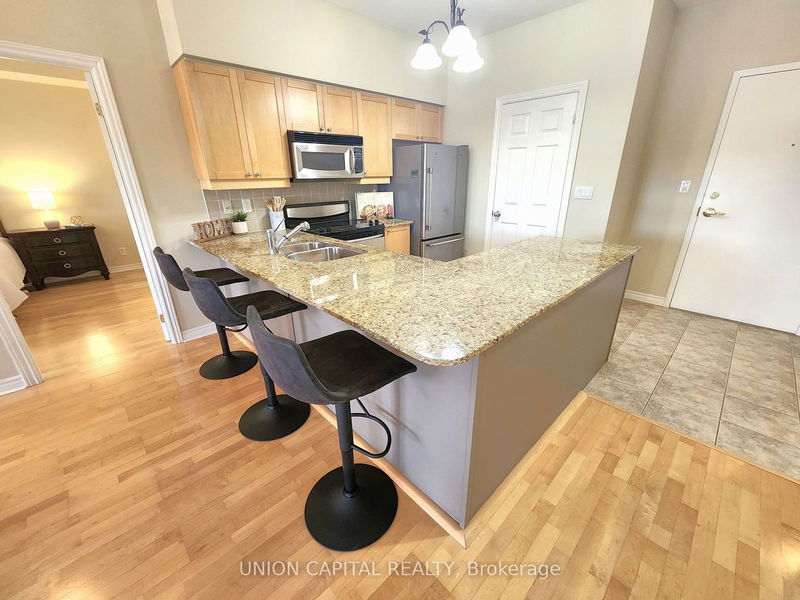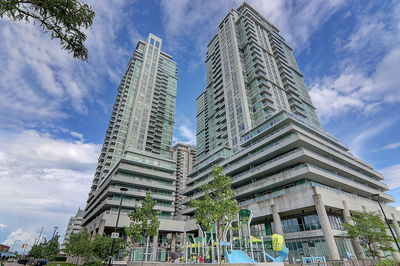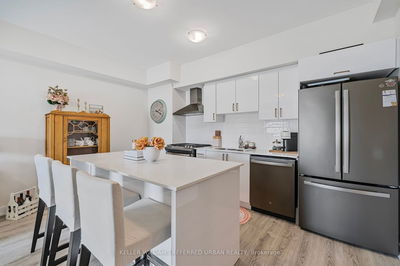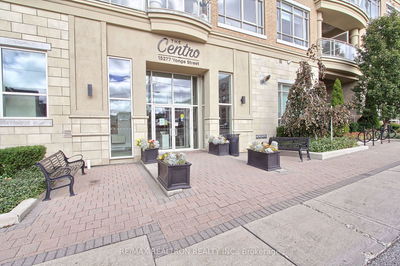315 - 22 James Hill
Uxbridge | Uxbridge
$789,999.00
Listed 2 days ago
- 2 bed
- 2 bath
- 1200-1399 sqft
- 1.0 parking
- Condo Apt
Instant Estimate
$774,268
-$15,731 compared to list price
Upper range
$836,639
Mid range
$774,268
Lower range
$711,896
Open House
Property history
- Now
- Listed on Oct 15, 2024
Listed for $789,999.00
2 days on market
Location & area
Schools nearby
Home Details
- Description
- Look No Further! You'll Love This Spacious 1223Sq/Ft 2 Bed & 2 Bath Unit Located In Uxbridge's Most Desired Condominium, "The Bridgewater". Located On The Top Floor, This South/East Facing Unit Boasts 9ft Ceilings, Open Concept Kitchen With Peninsula Island That Looks Over The Dining Area & Living Room. The Kitchen Includes Granite Counters, Backsplash, Solid Wood Cabinetry, Stainless Steel Appliances & Oversized Pantry. The Balcony Overlooks Protected Greenspace. The Primary Bedroom Has An Additional "Office/Den" Space Which Can Be Set Up As A Reading Nook or Whichever You Choose. Hardwood Throughout For That Clean & Sanitary Feel. Unit #315 Comes With 1-Parking Spot & 1-LockerWhich Are Conveniently (Rarely) Located Together. The Bridgewater Is Pet Friendly, Secure and Perfect For Anyone Looking To Downsize From Their Current Home. With A Vibrant Social Calendar, Residents Can Enjoy Time In The Common Room With Large Kitchen Area. Car-Wash Bay & Work Shop. Only A Short Walk To Town!
- Additional media
- -
- Property taxes
- $4,049.00 per year / $337.42 per month
- Condo fees
- $781.68
- Basement
- None
- Year build
- 16-30
- Type
- Condo Apt
- Bedrooms
- 2
- Bathrooms
- 2
- Pet rules
- Restrict
- Parking spots
- 1.0 Total | 1.0 Garage
- Parking types
- Owned
- Floor
- -
- Balcony
- Open
- Pool
- -
- External material
- Brick
- Roof type
- -
- Lot frontage
- -
- Lot depth
- -
- Heating
- Forced Air
- Fire place(s)
- N
- Locker
- Owned
- Building amenities
- Car Wash, Party/Meeting Room, Visitor Parking
- Main
- Kitchen
- 13’4” x 12’10”
- Dining
- 17’7” x 13’1”
- Living
- 13’3” x 11’6”
- Prim Bdrm
- 12’11” x 11’3”
- Office
- 11’3” x 7’4”
- 2nd Br
- 11’1” x 10’2”
Listing Brokerage
- MLS® Listing
- N9395355
- Brokerage
- UNION CAPITAL REALTY
Similar homes for sale
These homes have similar price range, details and proximity to 22 James Hill
