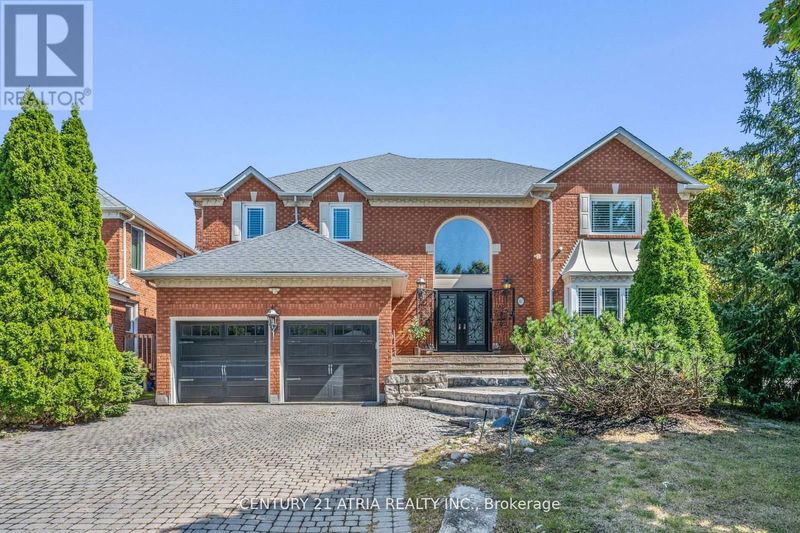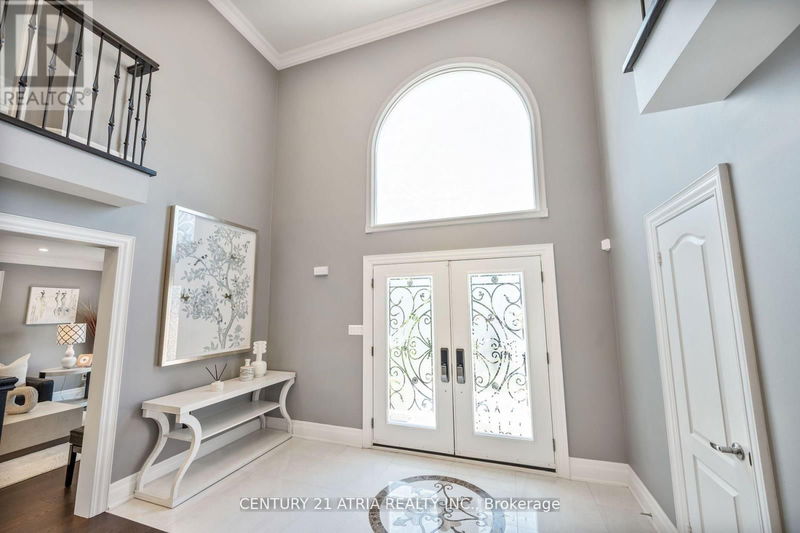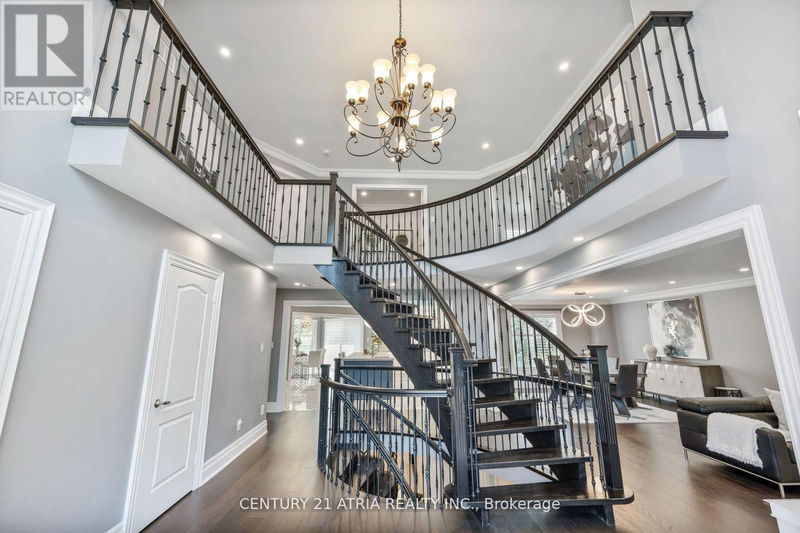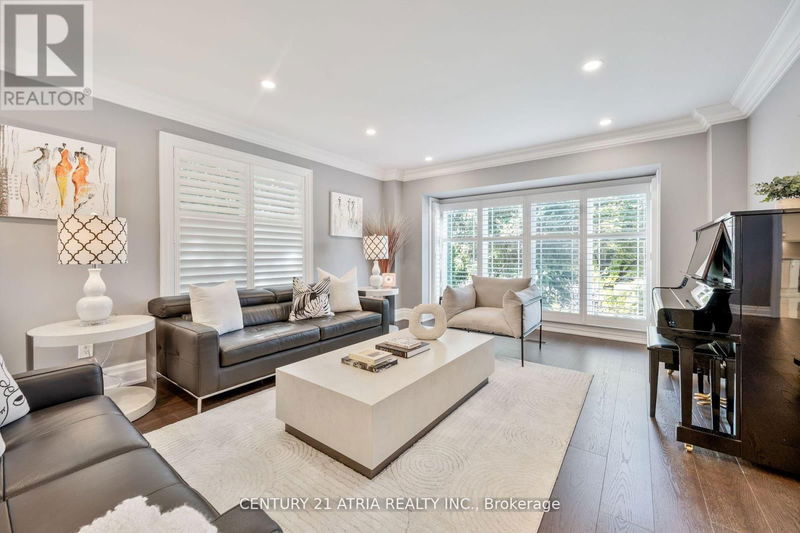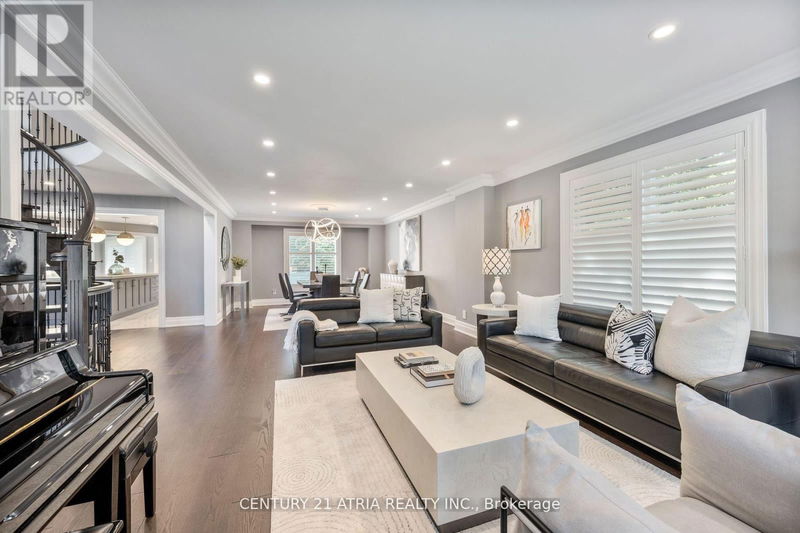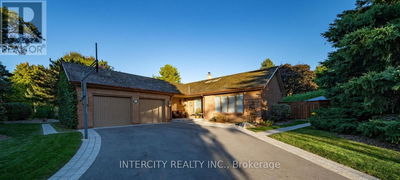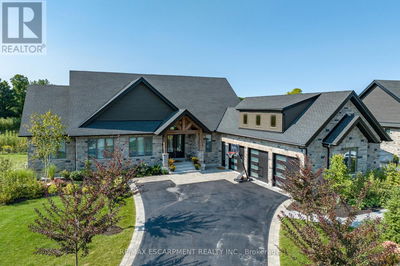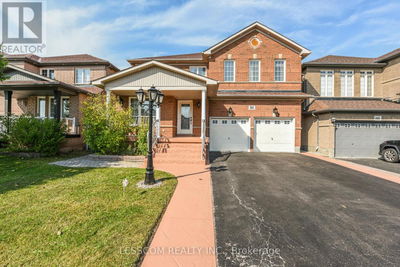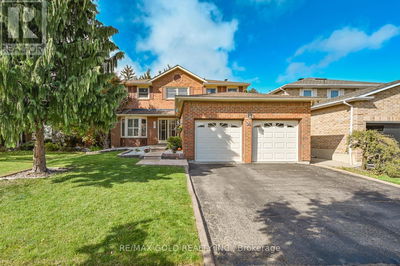41 Strathearn
Bayview Hill | Richmond Hill (Bayview Hill)
$2,088,000.00
Listed about 21 hours ago
- 5 bed
- 7 bath
- - sqft
- 6 parking
- Single Family
Property history
- Now
- Listed on Oct 15, 2024
Listed for $2,088,000.00
1 day on market
Location & area
Schools nearby
Home Details
- Description
- Welcome to this stunning, fully renovated detached home in the prestigious Bayview Hill neighborhood! This luxurious residence offers 5+2 bedrooms and 7 baths, including ensuite bathrooms in all second-floor bedrooms. The property features hardwood floors throughout, a professionally landscaped backyard, interlock driveway, and a new roof & AC installed in 2018. The main level showcases a custom kitchen with granite countertops, high-end cabinetry, built-in appliances, and a spacious center island. Renovated from top to bottom in 2018 with over $400,000 in upgrades, this home combines modern luxury with timeless elegance. The beautifully finished basement includes a media room, recreation room, and a wet bar perfect for entertaining. Additional features include an elegant oak staircase, marble floors, an LG Styler Steam Closet, and more. Situated just steps away from top-ranked elementary and secondary schools, as well as shopping and major highways, this home is perfectly located for convenience and luxury living. **** EXTRAS **** All Existing Built-In Stainless Steel Appliances: Sub-Zero Fridge, Cook Top, Oven, Microwave, Dishwasher, Washer & Dryer, Gas Furance, Cac, Cvac (As Is), All Electrical Light Fixtures, Garage Opener & Remote. (id:39198)
- Additional media
- -
- Property taxes
- $12,608.00 per year / $1,050.67 per month
- Basement
- Finished, Full
- Year build
- -
- Type
- Single Family
- Bedrooms
- 5
- Bathrooms
- 7
- Parking spots
- 6 Total
- Floor
- Hardwood, Laminate
- Balcony
- -
- Pool
- -
- External material
- Brick
- Roof type
- -
- Lot frontage
- -
- Lot depth
- -
- Heating
- Forced air, Natural gas
- Fire place(s)
- -
- Main level
- Living room
- 19’8” x 13’1”
- Dining room
- 16’5” x 13’1”
- Kitchen
- 19’8” x 18’1”
- Family room
- 19’8” x 18’1”
- Library
- 13’1” x 9’10”
- Second level
- Bedroom 5
- 11’6” x 11’6”
- Primary Bedroom
- 24’7” x 18’1”
- Bedroom 2
- 18’1” x 11’6”
- Bedroom 3
- 13’1” x 11’6”
- Bedroom 4
- 11’6” x 11’6”
- Basement
- Media
- 0’0” x 0’0”
- Ground level
- Eating area
- 9’10” x 11’6”
Listing Brokerage
- MLS® Listing
- N9396925
- Brokerage
- CENTURY 21 ATRIA REALTY INC.
Similar homes for sale
These homes have similar price range, details and proximity to 41 Strathearn
