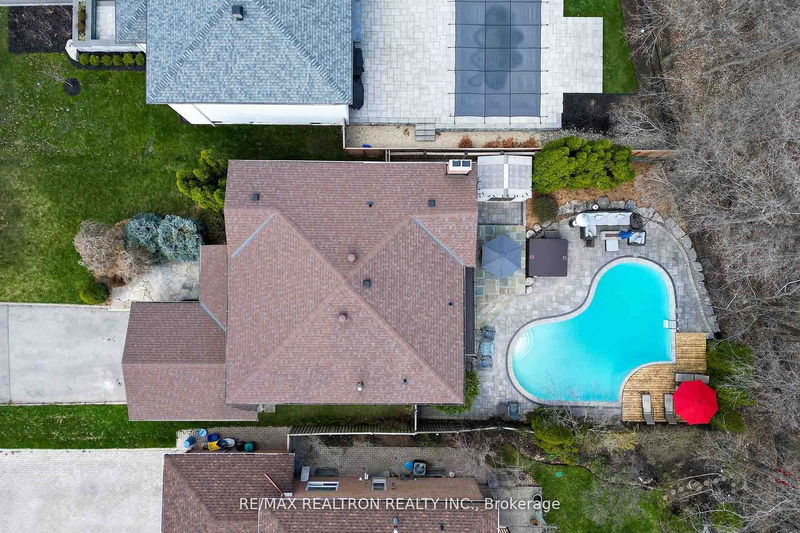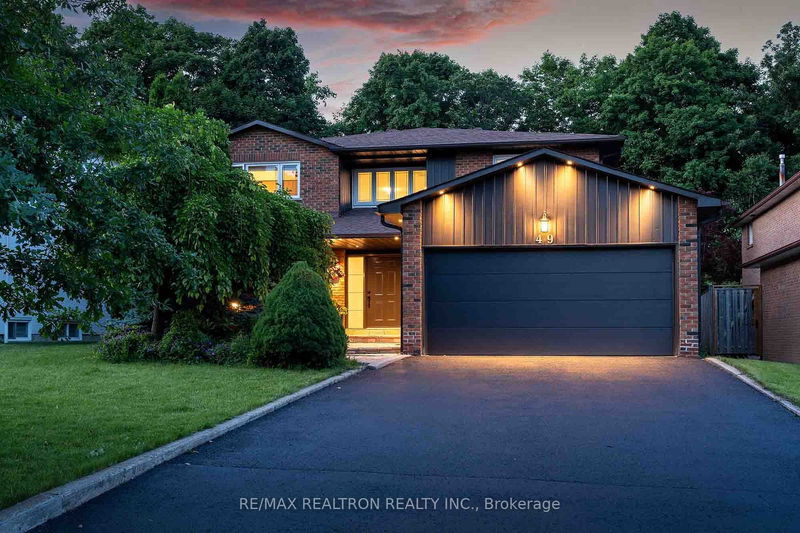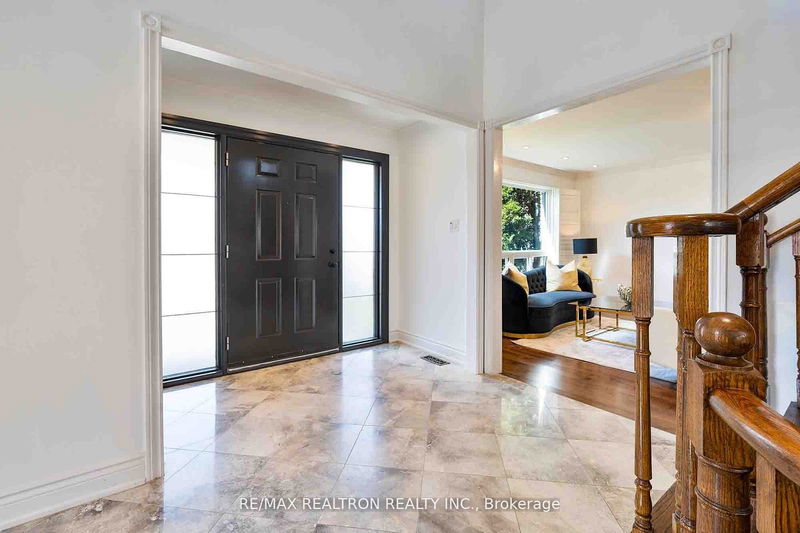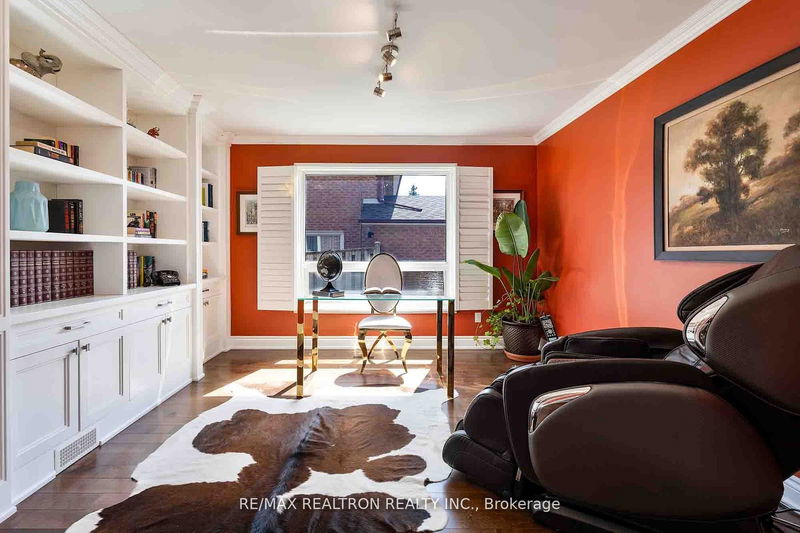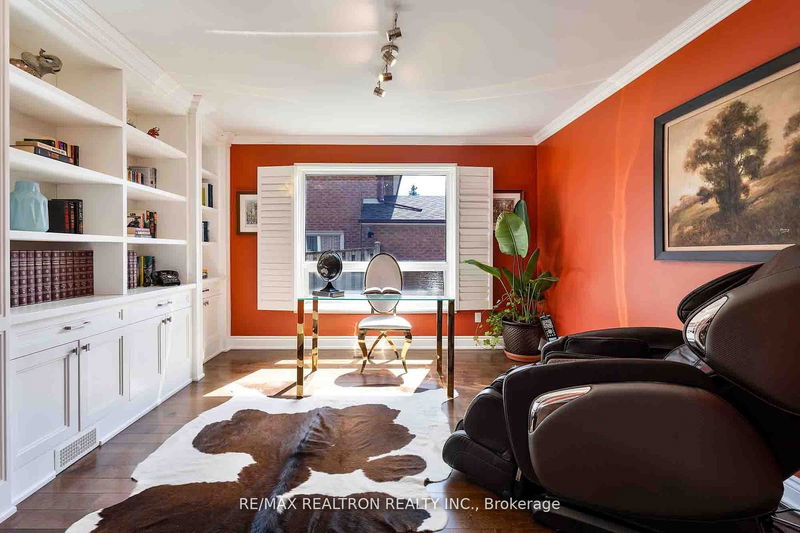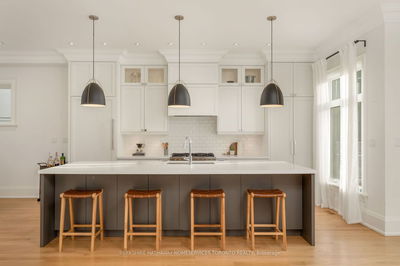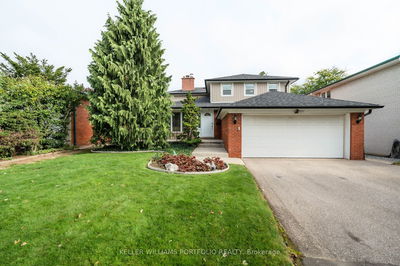49 Lunau
Aileen-Willowbrook | Markham
$2,468,000.00
Listed 2 days ago
- 4 bed
- 4 bath
- - sqft
- 6.0 parking
- Detached
Instant Estimate
$2,363,403
-$104,598 compared to list price
Upper range
$2,536,502
Mid range
$2,363,403
Lower range
$2,190,303
Property history
- Now
- Listed on Oct 15, 2024
Listed for $2,468,000.00
2 days on market
- Jun 12, 2024
- 4 months ago
Terminated
Listed for $2,480,000.00 • about 2 months on market
- Apr 18, 2024
- 6 months ago
Terminated
Listed for $2,480,000.00 • about 2 months on market
Location & area
Schools nearby
Home Details
- Description
- Desirable Masterpiece Nestled on a Spectacular Ravine Lot in Prestigious Thornhill! This stunning updated home boasts over 4000 sq.ft of luxurious living space, according to Mpac. Experience elegance with the master suite, featuring a lavish walk-in closet and a private balcony that offers serene views of the lush ravine, a great Inground Swimming Pool, and a rejuvenating hot tub. The main floors are adorned with sophisticated office space, built-in bookcases, and rich hardwood flooring, ensuring a perfect blend of functionality and style. Immerse yourself in the bright and spacious ambiance that this home exudes throughout. The basement is an oasis of relaxation and entertainment, equipped with a 3-piece bath, a soothing sauna, a cozy wet bar, and a fireplace, inviting you to unwind and indulge.
- Additional media
- -
- Property taxes
- $8,250.69 per year / $687.56 per month
- Basement
- Finished
- Year build
- -
- Type
- Detached
- Bedrooms
- 4 + 1
- Bathrooms
- 4
- Parking spots
- 6.0 Total | 2.0 Garage
- Floor
- -
- Balcony
- -
- Pool
- Inground
- External material
- Brick
- Roof type
- -
- Lot frontage
- -
- Lot depth
- -
- Heating
- Forced Air
- Fire place(s)
- Y
- Main
- Living
- 19’5” x 13’5”
- Dining
- 19’5” x 13’5”
- Family
- 14’8” x 13’3”
- Kitchen
- 22’10” x 13’2”
- Breakfast
- 22’10” x 13’2”
- Office
- 12’2” x 11’9”
- 2nd
- Prim Bdrm
- 15’9” x 12’10”
- 2nd Br
- 15’7” x 13’1”
- 3rd Br
- 13’2” x 10’1”
- 4th Br
- 11’10” x 11’8”
- Bsmt
- Br
- 13’5” x 11’10”
- Rec
- 38’11” x 23’7”
Listing Brokerage
- MLS® Listing
- N9396025
- Brokerage
- RE/MAX REALTRON REALTY INC.
Similar homes for sale
These homes have similar price range, details and proximity to 49 Lunau
