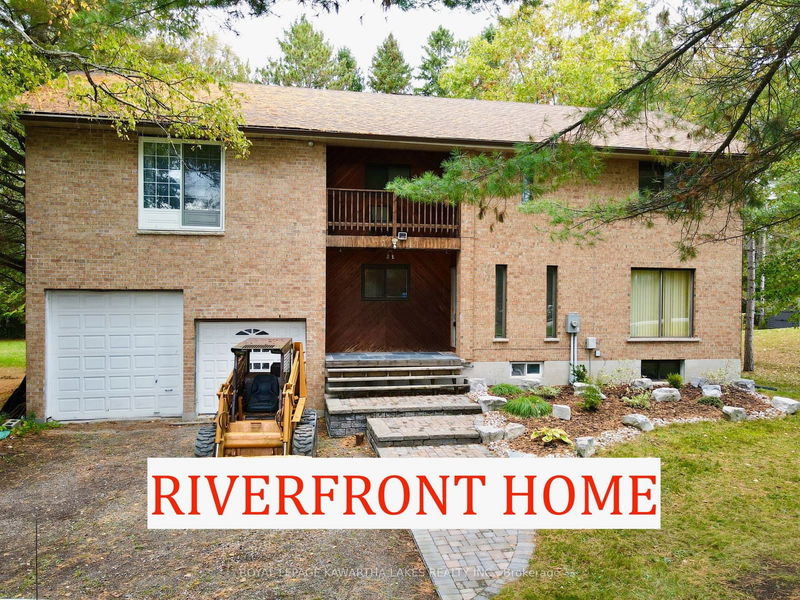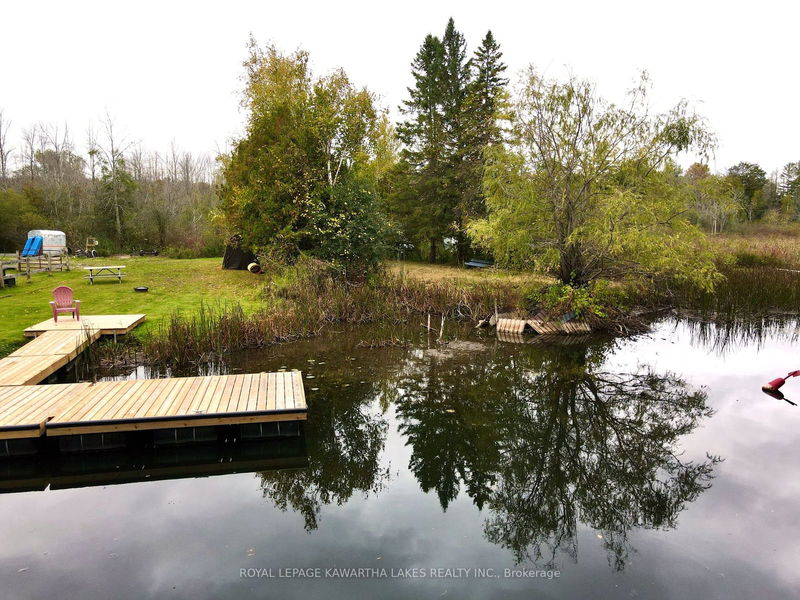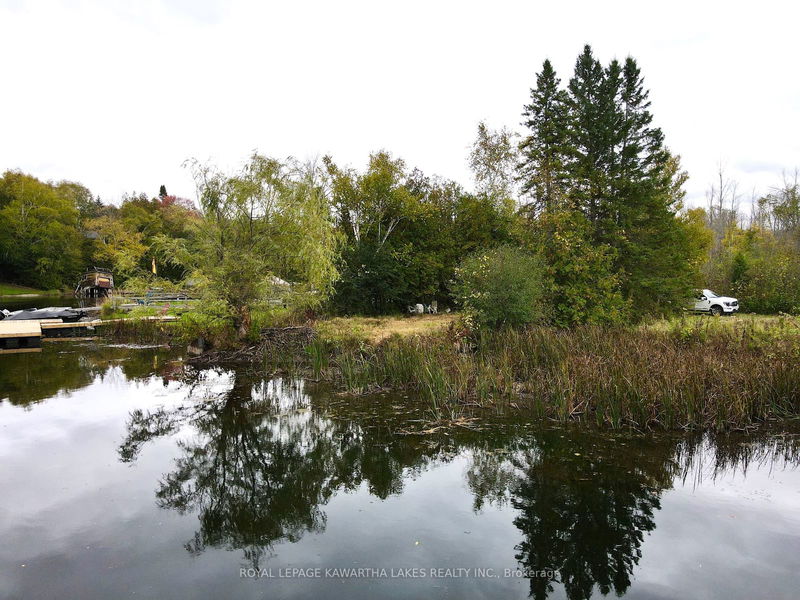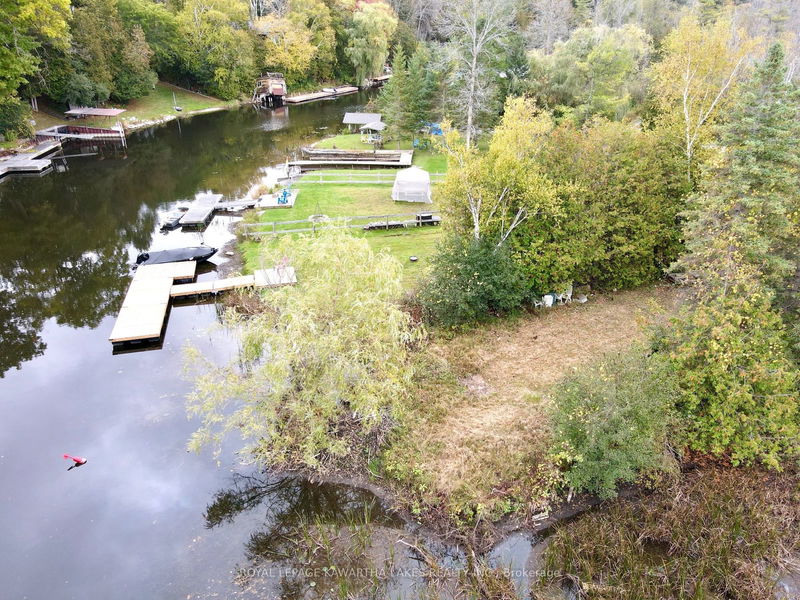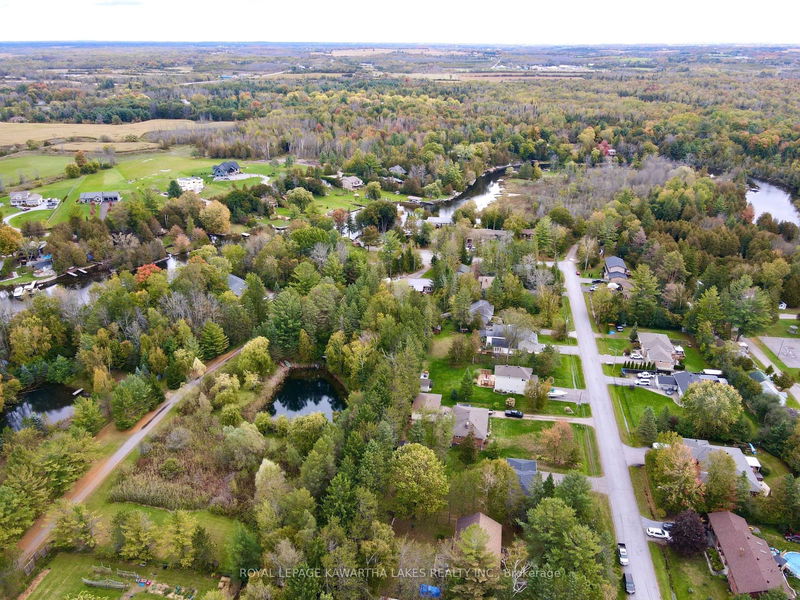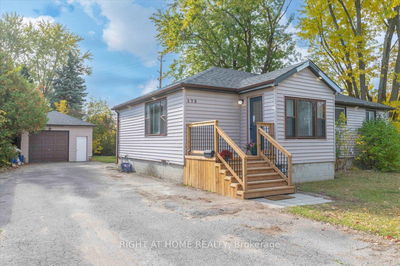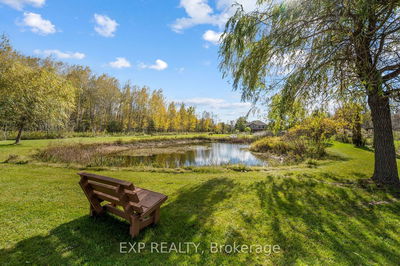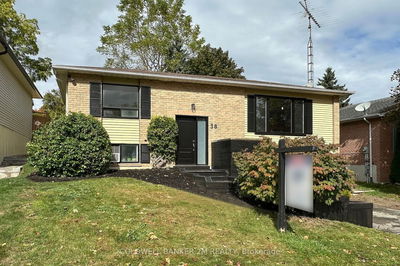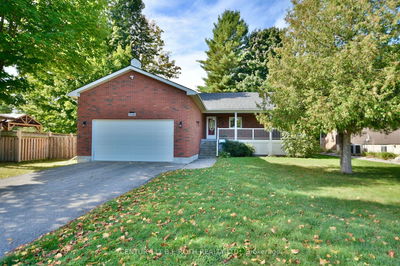16 Halmar Park
Pefferlaw | Georgina
$899,800.00
Listed 1 day ago
- 3 bed
- 2 bath
- - sqft
- 10.0 parking
- Detached
Instant Estimate
$879,589
-$20,211 compared to list price
Upper range
$998,189
Mid range
$879,589
Lower range
$760,990
Property history
- Now
- Listed on Oct 15, 2024
Listed for $899,800.00
2 days on market
- Oct 10, 2024
- 7 days ago
Terminated
Listed for $899,800.00 • 5 days on market
- Apr 12, 2024
- 6 months ago
Expired
Listed for $924,800.00 • 4 months on market
- Nov 16, 2023
- 11 months ago
Terminated
Listed for $949,800.00 • 5 months on market
- Oct 13, 2023
- 1 year ago
Terminated
Listed for $999,800.00 • about 1 month on market
- May 12, 2023
- 1 year ago
Terminated
Listed for $1,199,900.00 • 4 months on market
Location & area
Schools nearby
Home Details
- Description
- Plenty of room for the whole family with this 2 storey home in the lovely town of Pefferlaw situated on a large Lot on a Cul de sac. Included is a 2nd lot on the tranquil Pefferlaw River with direct boat access to beautiful Lake Simcoe. On the Main Floor, you will find a Large Eat-In Kitchen/Dining Combo with access to the Back Deck Overlooking the Backyard, a Cozy Living Room with Cedar Walls and a 4pc Bathroom. On the upper level you will find a Spacious Primary with walk-in Closet, 2 More Ample Sized Bedrooms, a 2nd 4pc Bathroom and a 600 SqFt Loft awaiting your finishing touches. Full Unfinished Basement on the Lower Level with Walk-up with Plenty of Room for Storage. And a 3 Car Garage with 14-foot ceilings for storing all the toys! Just minutes to all Amenities and Easy Commute to the GTA.
- Additional media
- https://my.matterport.com/show/?m=36GxzFfB911&brand=0
- Property taxes
- $3,930.00 per year / $327.50 per month
- Basement
- Full
- Basement
- Walk-Up
- Year build
- -
- Type
- Detached
- Bedrooms
- 3
- Bathrooms
- 2
- Parking spots
- 10.0 Total | 3.5 Garage
- Floor
- -
- Balcony
- -
- Pool
- None
- External material
- Brick
- Roof type
- -
- Lot frontage
- -
- Lot depth
- -
- Heating
- Forced Air
- Fire place(s)
- N
- Main
- Kitchen
- 20’3” x 2’3”
- Dining
- 11’2” x 11’2”
- Living
- 27’1” x 17’7”
- 2nd
- Prim Bdrm
- 28’6” x 13’9”
- 2nd Br
- 11’6” x 11’4”
- Upper
- Loft
- 24’5” x 19’3”
- Lower
- Utility
- 28’1” x 20’1”
Listing Brokerage
- MLS® Listing
- N9396158
- Brokerage
- ROYAL LEPAGE KAWARTHA LAKES REALTY INC.
Similar homes for sale
These homes have similar price range, details and proximity to 16 Halmar Park
