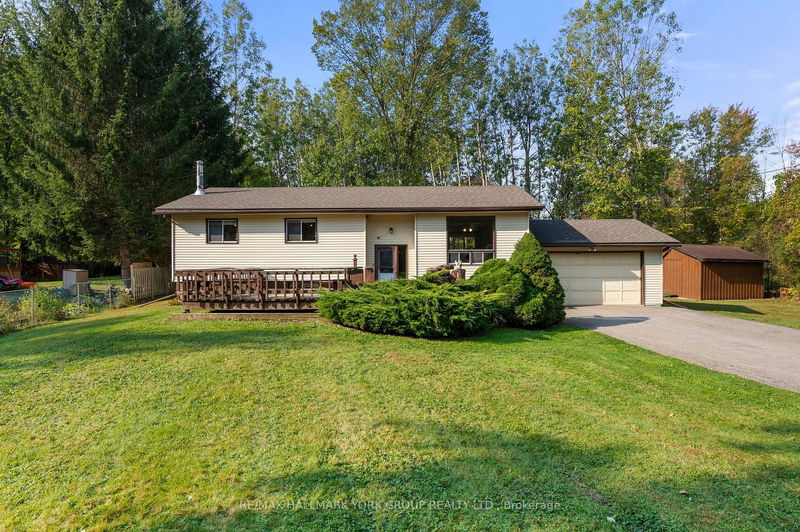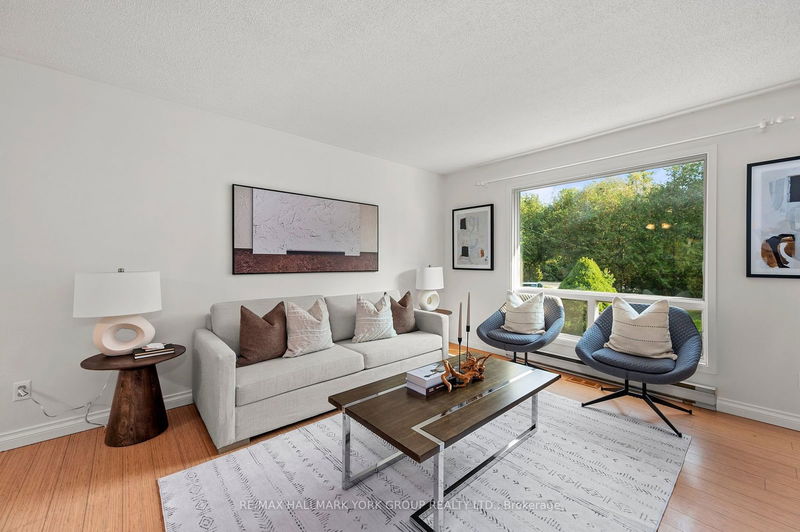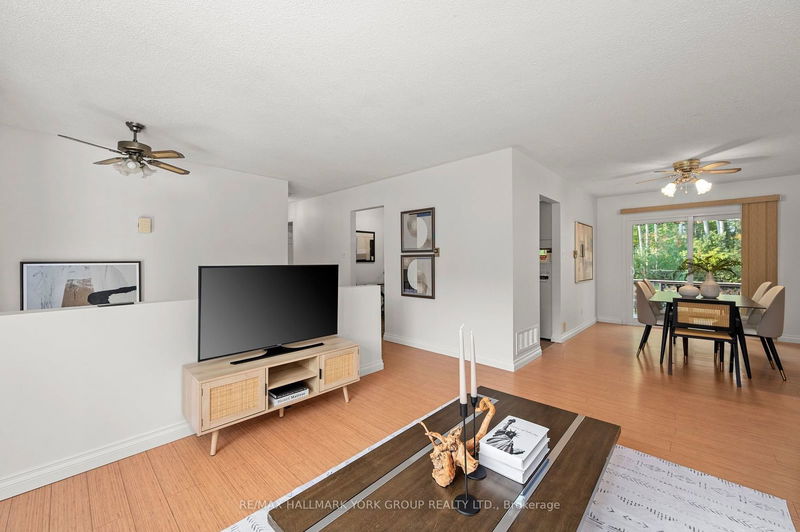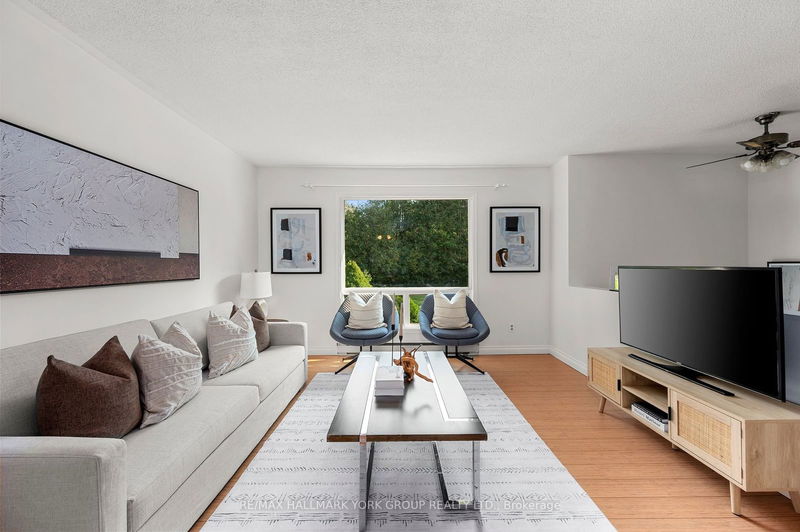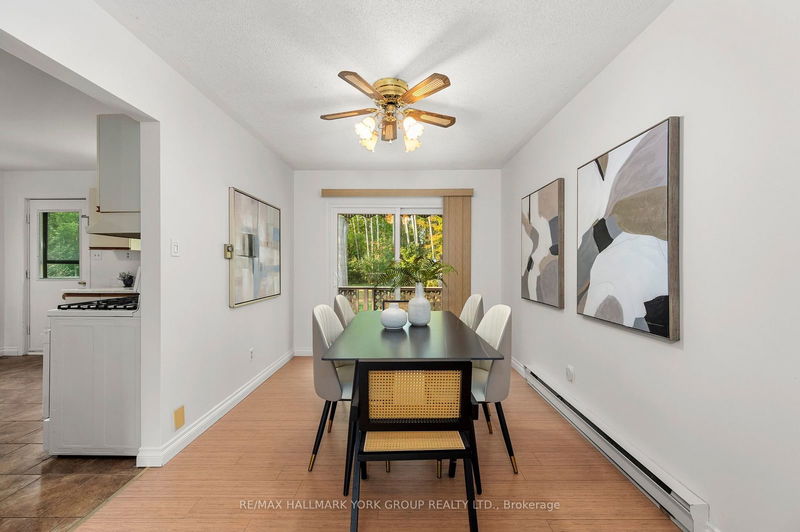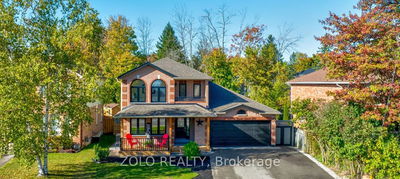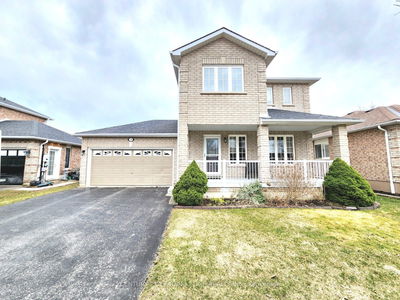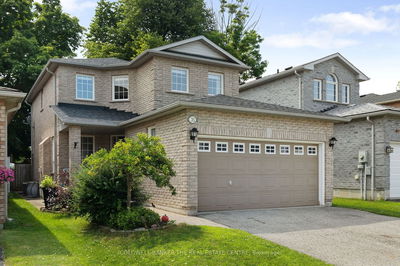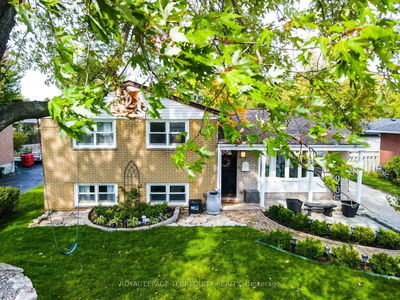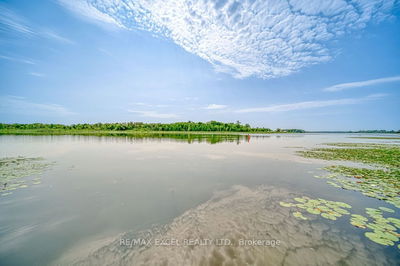26864 Park
Sutton & Jackson's Point | Georgina
$774,900.00
Listed 1 day ago
- 3 bed
- 2 bath
- 1100-1500 sqft
- 8.0 parking
- Detached
Instant Estimate
$789,033
+$14,133 compared to list price
Upper range
$884,143
Mid range
$789,033
Lower range
$693,923
Open House
Property history
- Now
- Listed on Oct 15, 2024
Listed for $774,900.00
2 days on market
Location & area
Schools nearby
Home Details
- Description
- This Beautifully Maintained Bungalow Features 3+1 Beds & 2 Baths With 2434 Square Feet Of Total Living Space, Nestled On A Premium Lot Surrounded By Mature Trees, The Property Provides A Serene, Private Setting With The Backyard Backing Onto Wooded Conservation. This Home Offers A Great Opportunity To Create Your Dream Home In A Highly Sought-After Community. Inside, You'll Discover The Spacious Kitchen & Open Concept Family Room, Which Offer Plenty Of Potential For Entertaining. Well-Sized Bedrooms Provide Ample Space For Relaxation, Ready For Your Personal Touch. Enjoy The Benefits Of Living Just Minutes From Local Treasures Like Sibbald Point Provincial Park, Picturesque Lake Simcoe & The Luxurious Briars Resort Golf & Spa. Whether You're A Nature Lover Or An Outdoor Enthusiast, You'll Have Endless Activities At Your Fingertips. You'll Love Being Close To The ROC Where You Can Enjoy Tobogganing, Skiing, Snowboarding & Tubing In The Winter, Or Take Advantage Of The Zipline, Splash Pad & Bike Park In The Warmer Months. You Can't Beat This Prime Location, In The Heart Of Sutton, Only Minutes To Lake Simcoe & Highway 48 For An Easy Commute. Don't Miss Your Chance To Own This Fantastic Property In A Desirable Location A Perfect Combination Of Tranquility, Outdoor Adventure & Convenience To Nearby Amenities, Shopping, Dining, Schools & Parks!
- Additional media
- https://listings.realtyphotohaus.ca/sites/rxoeqqv/unbranded
- Property taxes
- $5,011.82 per year / $417.65 per month
- Basement
- Finished
- Year build
- 31-50
- Type
- Detached
- Bedrooms
- 3 + 1
- Bathrooms
- 2
- Parking spots
- 8.0 Total | 1.0 Garage
- Floor
- -
- Balcony
- -
- Pool
- None
- External material
- Alum Siding
- Roof type
- -
- Lot frontage
- -
- Lot depth
- -
- Heating
- Forced Air
- Fire place(s)
- N
- Main
- Family
- 14’7” x 13’0”
- Kitchen
- 12’4” x 12’3”
- Prim Bdrm
- 12’9” x 12’4”
- 2nd Br
- 10’6” x 10’6”
- 3rd Br
- 10’6” x 8’11”
- Lower
- Br
- 12’11” x 11’5”
- Rec
- 22’0” x 12’0”
- Media/Ent
- 13’3” x 12’7”
- Play
- 9’10” x 8’8”
- Utility
- 13’2” x 12’11”
Listing Brokerage
- MLS® Listing
- N9396197
- Brokerage
- RE/MAX HALLMARK YORK GROUP REALTY LTD.
Similar homes for sale
These homes have similar price range, details and proximity to 26864 Park
