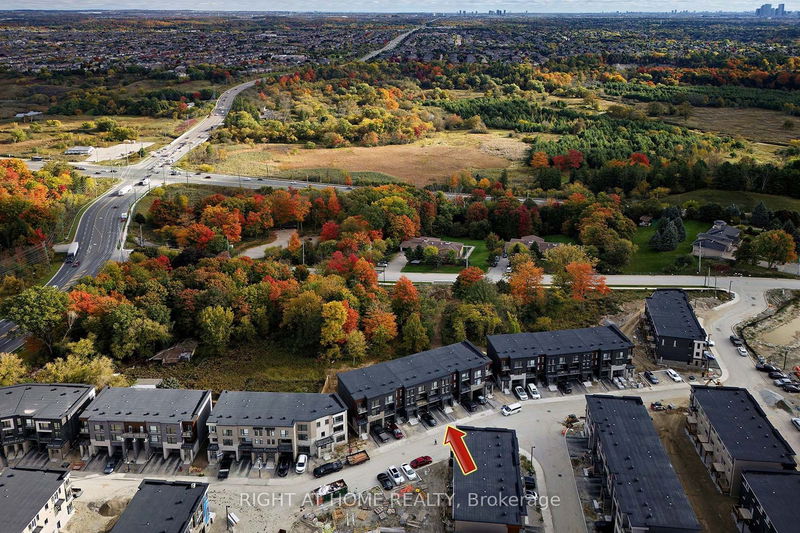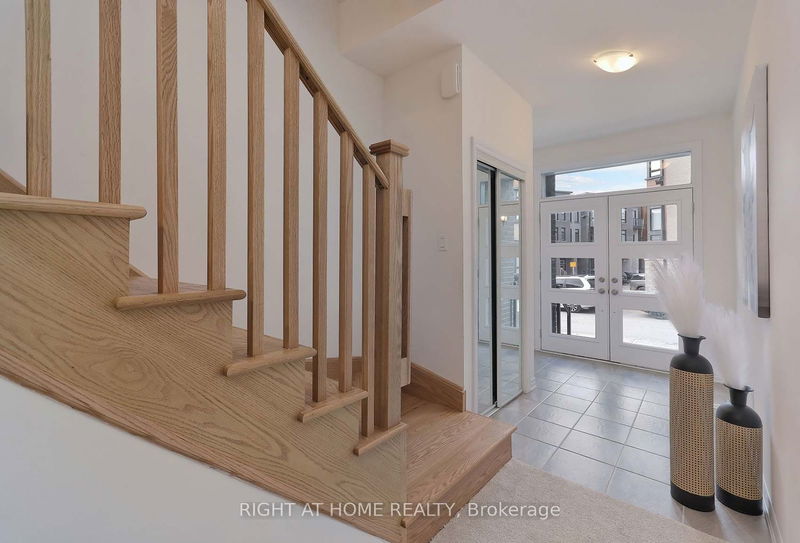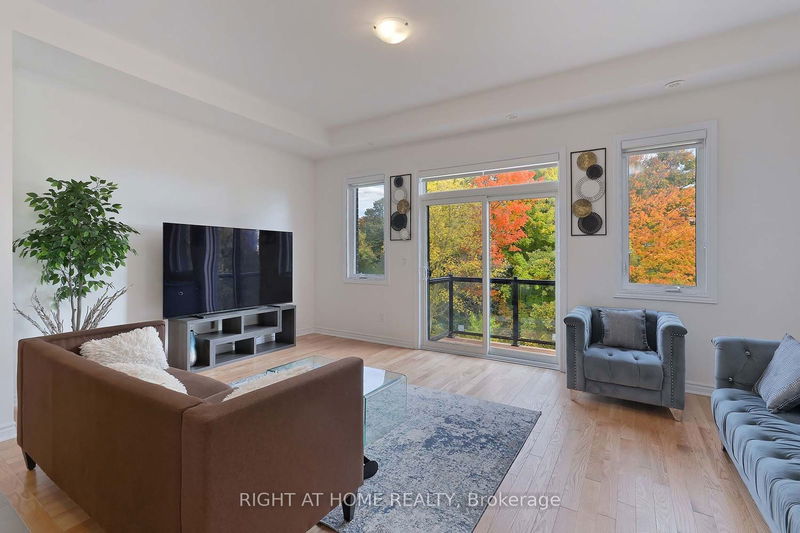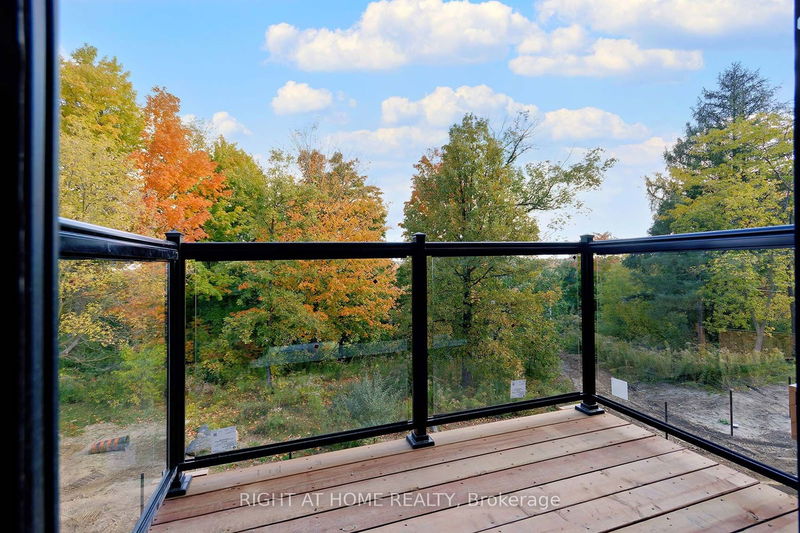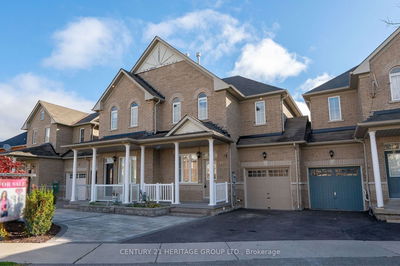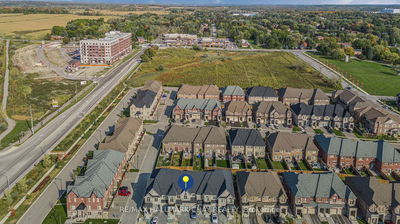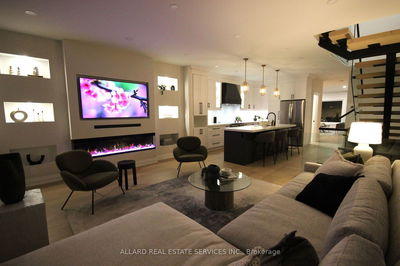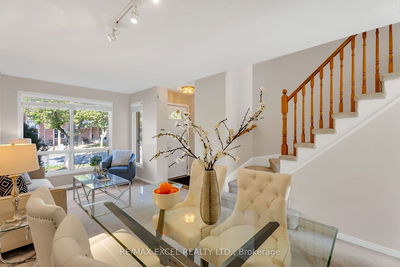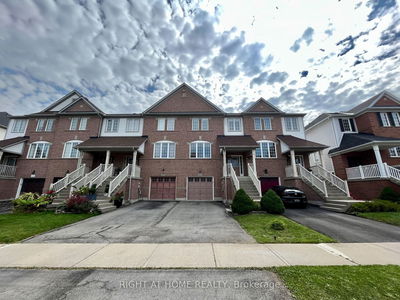45 Paradox
Elder Mills | Vaughan
$1,099,000.00
Listed 2 days ago
- 3 bed
- 3 bath
- 1500-2000 sqft
- 2.0 parking
- Att/Row/Twnhouse
Instant Estimate
$1,093,459
-$5,542 compared to list price
Upper range
$1,170,769
Mid range
$1,093,459
Lower range
$1,016,148
Property history
- Now
- Listed on Oct 15, 2024
Listed for $1,099,000.00
2 days on market
Location & area
Schools nearby
Home Details
- Description
- OPEN HOUSE Saturday Oct 19th 2-4pm and Sunday Oct 20th 2-4pm WELCOME HOME TO YOUR LUXURY TOWNHOME IN A PREMIER ENCLAVE NESTLED BETWEEN KLEINBURG & WOODBRIDGE! Backs Onto Ravine For Privacy With Views Of Nature From Bedroom Windows & Private Decks! Brand New & Spacious 3 Bedrooms + Den (Can Be Recreation Or Home Office on Main Level); 1922 Square Feet Home !!! A Single Car Garage With 1 Parking Spot on the Driveway !!! Modern Luxurious Finishes With Neutral Colours !!! Wood Oak Stairs & Matching Oak Floors on Great Room Level! 3 Modern Bathrooms Plus Finished Basement! This Townhome Has Large Windows Offering Natural Sunlight! 9 Foot Ceilings on Main Area and 10 Foot Ceilings on the Great Room Level! Family Sized Kitchen With Centre Island, Quartz Counters & Great Room for Open Concept Living and Separate Dining Area !!! Walk Out To Deck With Ravine Views !!! Primary Bedroom Retreat Includes 5 Piece Ensuite, Walk In Closet & A Private Deck Overlooking Green-Space!!! The Main Level Has A Laundry Room, 2 Piece Powder Room, Access To The Garage & A Private Deck to Back Yard!
- Additional media
- https://gta360.com/20241015/index-mls
- Property taxes
- $0.00 per year / $0.00 per month
- Basement
- Finished
- Year build
- New
- Type
- Att/Row/Twnhouse
- Bedrooms
- 3 + 1
- Bathrooms
- 3
- Parking spots
- 2.0 Total | 1.0 Garage
- Floor
- -
- Balcony
- -
- Pool
- None
- External material
- Brick
- Roof type
- -
- Lot frontage
- -
- Lot depth
- -
- Heating
- Forced Air
- Fire place(s)
- N
- Main
- Den
- 11’7” x 11’3”
- 2nd
- Living
- 15’7” x 10’0”
- Dining
- 15’7” x 10’0”
- Great Rm
- 18’2” x 12’8”
- Kitchen
- 11’11” x 9’1”
- 3rd
- Prim Bdrm
- 13’7” x 12’8”
- 2nd Br
- 9’7” x 11’1”
- 3rd Br
- 9’1” x 11’1”
- Bsmt
- Rec
- 11’7” x 11’3”
Listing Brokerage
- MLS® Listing
- N9397420
- Brokerage
- RIGHT AT HOME REALTY
Similar homes for sale
These homes have similar price range, details and proximity to 45 Paradox
