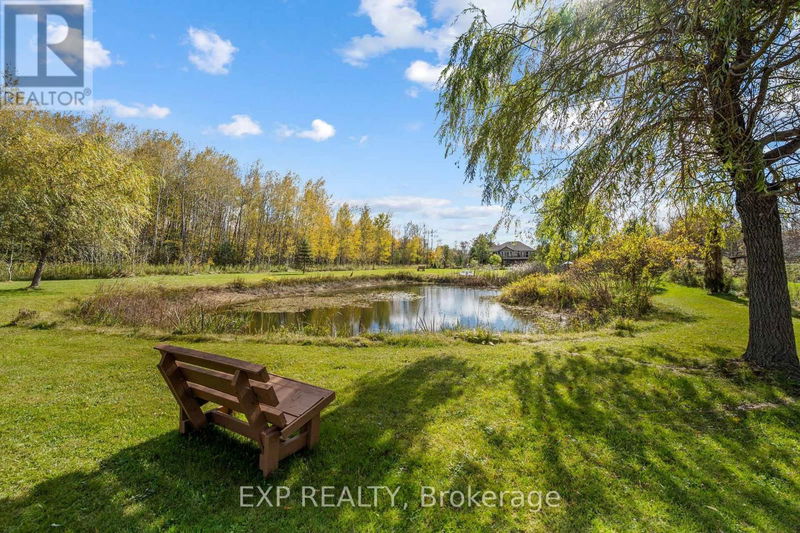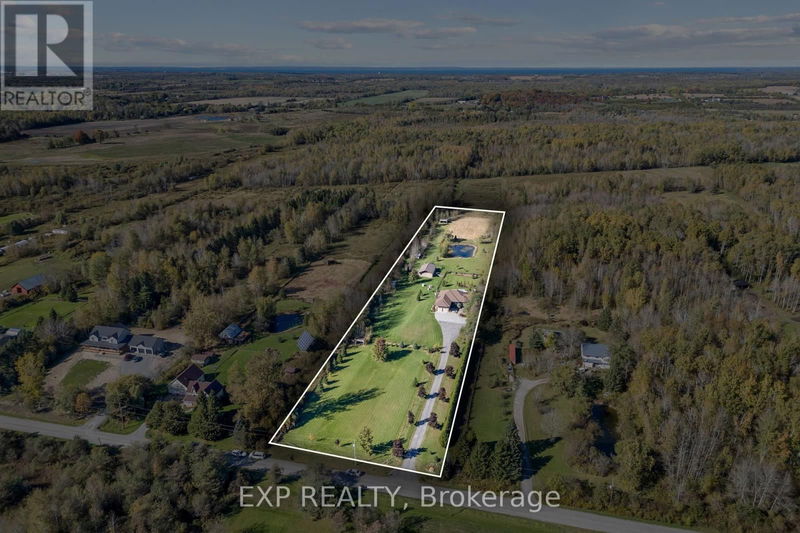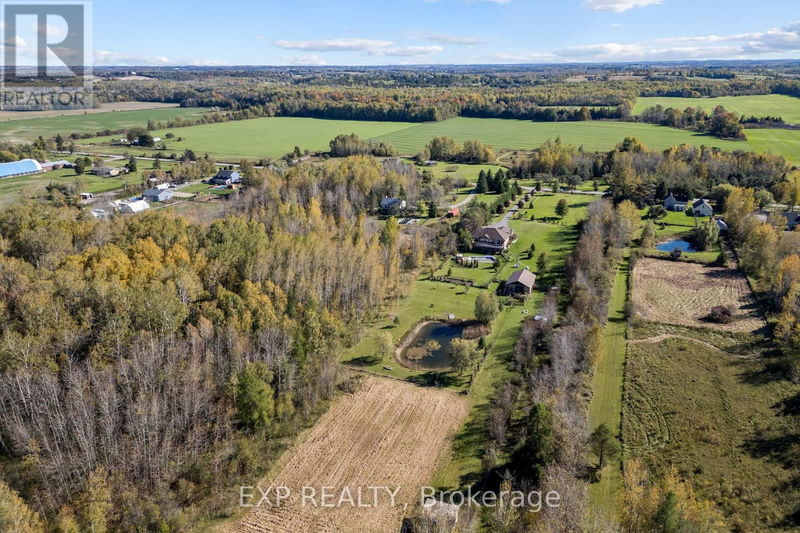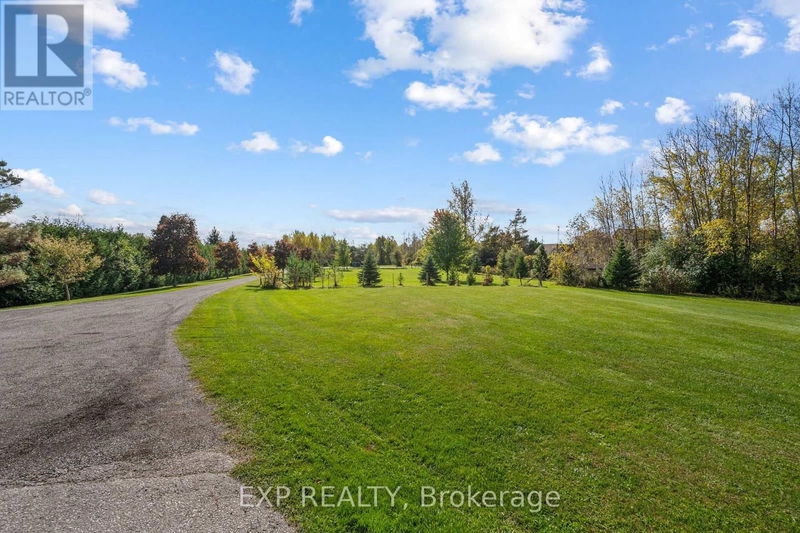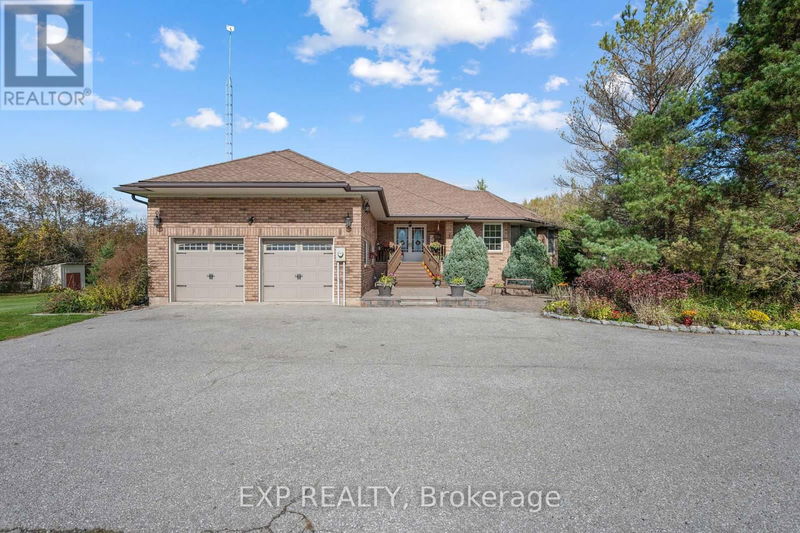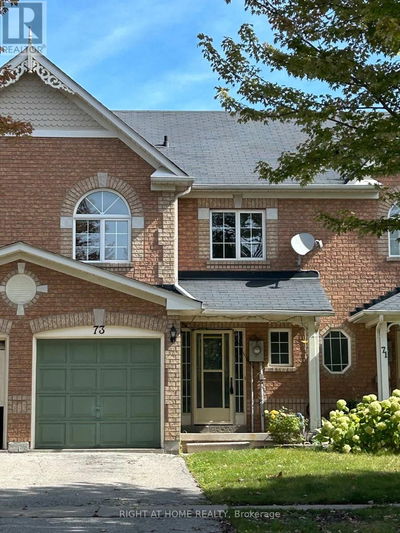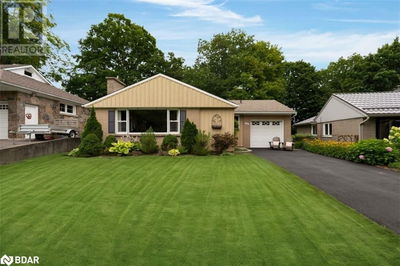6320 Frog
Baldwin | Georgina (Baldwin)
$1,599,000.00
Listed about 11 hours ago
- 3 bed
- 3 bath
- - sqft
- 14 parking
- Single Family
Property history
- Now
- Listed on Oct 16, 2024
Listed for $1,599,000.00
0 days on market
Location & area
Schools nearby
Home Details
- Description
- Discover Your Dream Retreat In This Beautiful Raised-Bungalow Nestled On 10 Acres Of Tranquil Land! This Property Features A Finished Basement With A Walk-Out, Providing Additional Living Space And Easy Access To The Outdoors. Enjoy The Convenience Of The Functional Layout, Multiple Walk-Outs, Two-Car Attached Garage And Large Living Areas, Perfect For Entertaining Family And Guests. Dive Into Summer Fun With An Inviting & Heated Inground Pool And Relax By The Serene Pond. The Barn, Equipped With Water, Hydro, And A Hay Loft, Is Ideal For Storage Or Hobby Farming. The Property Also Offers The Added Bonus Of Multiple Fenced Pastures. Explore The Scenic Walking Trails That Wind Through The Property, Immersing Yourself In Nature. Truly A Great Place To Enjoy Your Outdoor Hobbies. Conveniently Located Just 10 Minutes From Lake Simcoe And Sutton, And 15 Minutes To Keswick And Highway 404, This Property Offers Both Privacy And Accessibility. **** EXTRAS **** All Electrical Light Fixtures, Fridge, Stove, Dishwasher, HWT (Owned) (id:39198)
- Additional media
- https://listings.realtyphotohaus.ca/sites/veqwxjw/unbranded
- Property taxes
- $7,749.00 per year / $645.75 per month
- Basement
- Finished, Walk out, N/A
- Year build
- -
- Type
- Single Family
- Bedrooms
- 3 + 1
- Bathrooms
- 3
- Parking spots
- 14 Total
- Floor
- -
- Balcony
- -
- Pool
- Inground pool
- External material
- Brick
- Roof type
- -
- Lot frontage
- -
- Lot depth
- -
- Heating
- Forced air, Propane
- Fire place(s)
- -
- Main level
- Kitchen
- 21’12” x 12’6”
- Laundry room
- 7’4” x 8’3”
- Living room
- 17’6” x 12’6”
- Dining room
- 14’5” x 10’5”
- Foyer
- 10’4” x 12’4”
- Primary Bedroom
- 13’3” x 14’8”
- Bedroom 2
- 10’1” x 11’5”
- Bedroom 3
- 11’3” x 11’5”
- Den
- 10’4” x 12’4”
- Lower level
- Utility room
- 10’3” x 20’1”
- Recreational, Games room
- 17’11” x 13’1”
- Bedroom 4
- 31’2” x 12’2”
Listing Brokerage
- MLS® Listing
- N9397421
- Brokerage
- EXP REALTY
Similar homes for sale
These homes have similar price range, details and proximity to 6320 Frog
