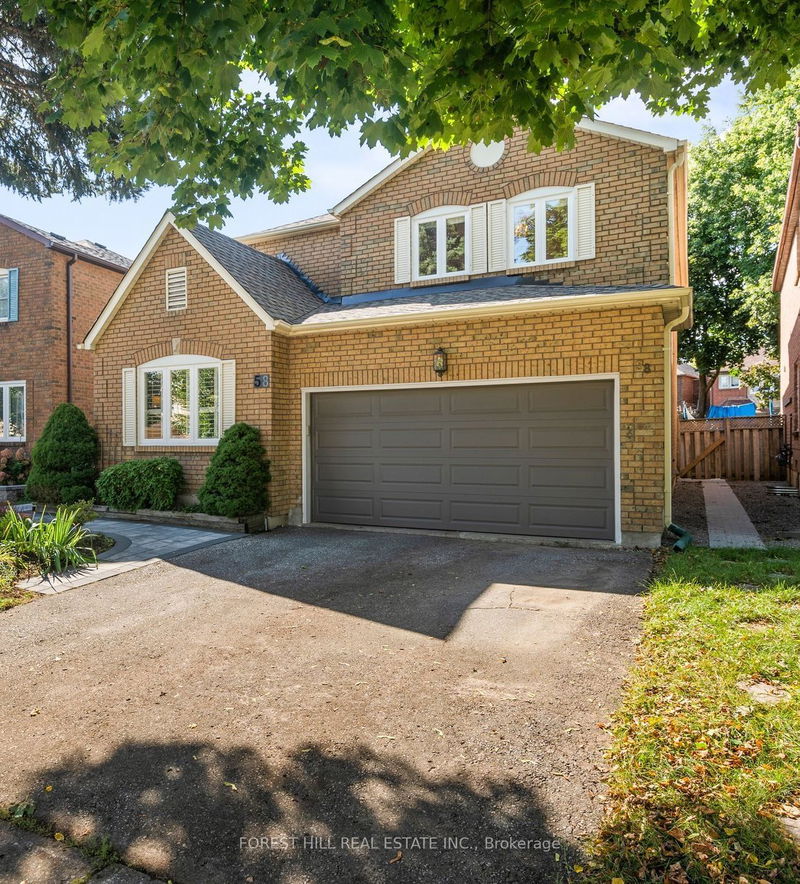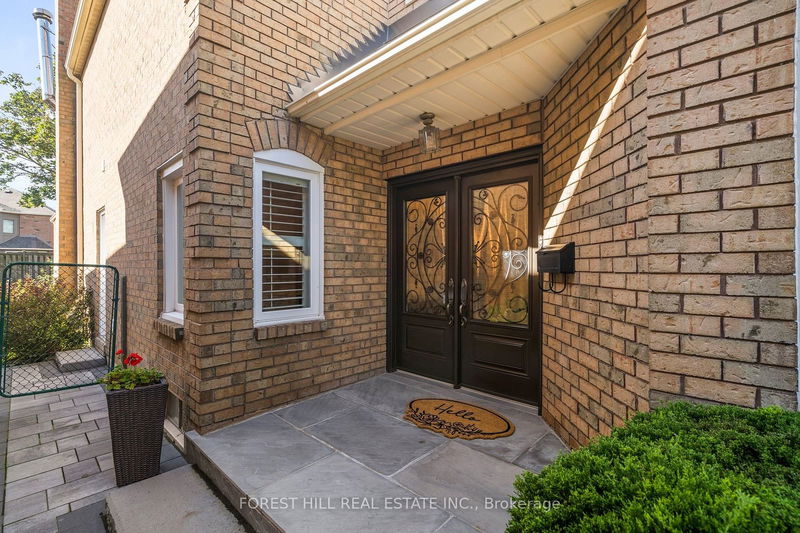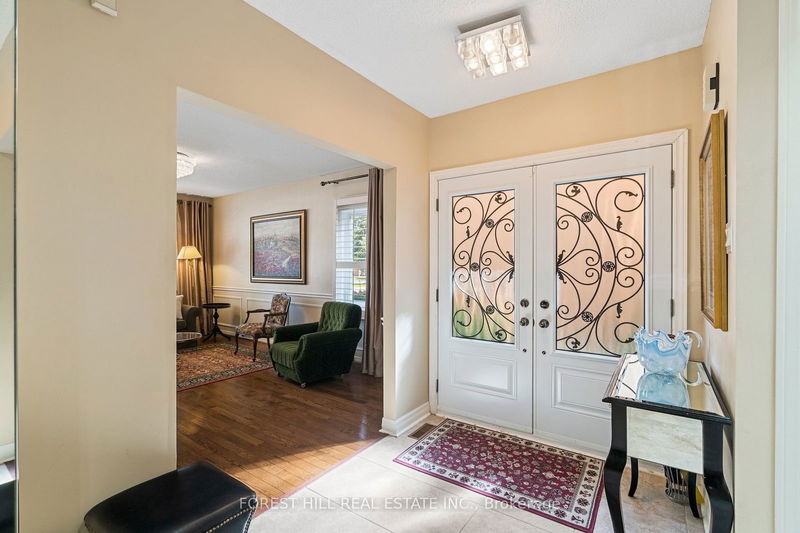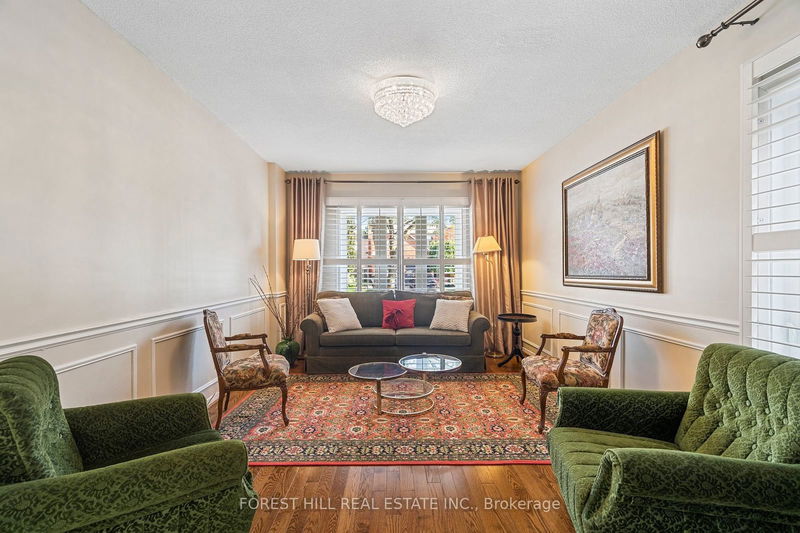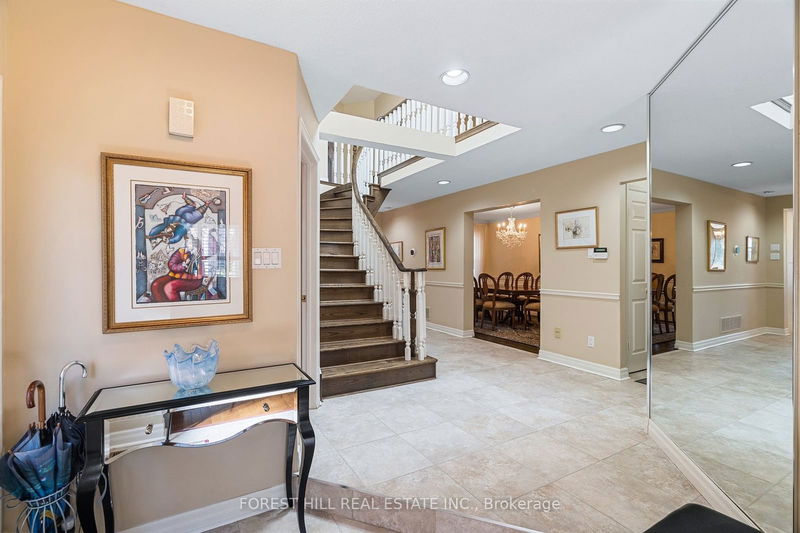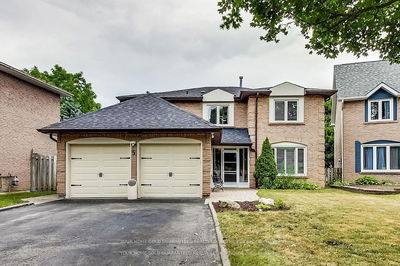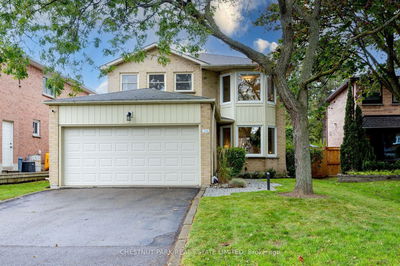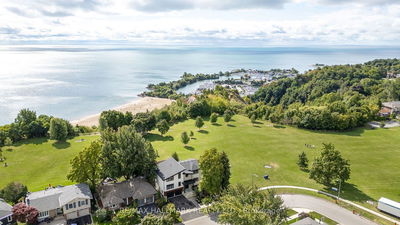58 Tansley
Brownridge | Vaughan
$1,680,000.00
Listed about 24 hours ago
- 4 bed
- 5 bath
- 2500-3000 sqft
- 4.0 parking
- Detached
Instant Estimate
$1,698,546
+$18,546 compared to list price
Upper range
$1,813,500
Mid range
$1,698,546
Lower range
$1,583,593
Property history
- Now
- Listed on Oct 16, 2024
Listed for $1,680,000.00
1 day on market
Location & area
Schools nearby
Home Details
- Description
- Welcome to 58 Tansley Rd, an exceptional 4-bedroom, 4-bathroom home offering nearly 4,400 square feet of total living space in Vaughan. This beautifully maintained residence blends traditional charm with modern updates, including newer windows and renovated second-floor bathrooms. The family-size kitchen features an eat-in area and ample cabinet space, perfect for extra storage. The main-floor office or bedroom is serviced by a 2-piece bathroom and a nearby separate shower combined with the laundry area for added convenience. The main floor also boasts a cozy family room with a fireplace, a formal living room with elegant wainscoting, and a dining room ideal for gatherings. Upstairs, the primary suite features its own fireplace, a luxurious 6-piece ensuite, an updated skylight, a walk-in closet, and an additional closet. The fully finished basement offers a large recreation room, wet bar, two extra rooms, a full bathroom, and a dedicated dry sauna room great for relaxation and entertaining. Recent updates include a wrought iron front door, updated flagstone, updated roof shingles, air conditioner, furnace, and more. The oversized irregular lot has a spacious backyard with a large walk-out deck, perfect for gatherings. Conveniently located within walking distance to schools, places of worship, parks, and shops, with easy access to highways, this move-in-ready home showcases pride of ownership and offers tremendous value.
- Additional media
- https://media.amazingphotovideo.com/sites/nxanejb/unbranded
- Property taxes
- $6,745.00 per year / $562.08 per month
- Basement
- Finished
- Year build
- -
- Type
- Detached
- Bedrooms
- 4 + 1
- Bathrooms
- 5
- Parking spots
- 4.0 Total | 2.0 Garage
- Floor
- -
- Balcony
- -
- Pool
- None
- External material
- Brick
- Roof type
- -
- Lot frontage
- -
- Lot depth
- -
- Heating
- Forced Air
- Fire place(s)
- Y
- Main
- Kitchen
- 12’4” x 7’5”
- Breakfast
- 15’2” x 9’1”
- Living
- 16’9” x 11’3”
- Dining
- 15’3” x 10’2”
- Family
- 18’8” x 10’8”
- Office
- 9’6” x 10’11”
- 2nd
- Prim Bdrm
- 17’6” x 25’6”
- 2nd Br
- 11’7” x 10’7”
- 3rd Br
- 11’2” x 14’4”
- 4th Br
- 13’7” x 10’11”
- Bsmt
- Rec
- 21’1” x 26’5”
- Games
- 23’2” x 11’2”
Listing Brokerage
- MLS® Listing
- N9397987
- Brokerage
- FOREST HILL REAL ESTATE INC.
Similar homes for sale
These homes have similar price range, details and proximity to 58 Tansley
