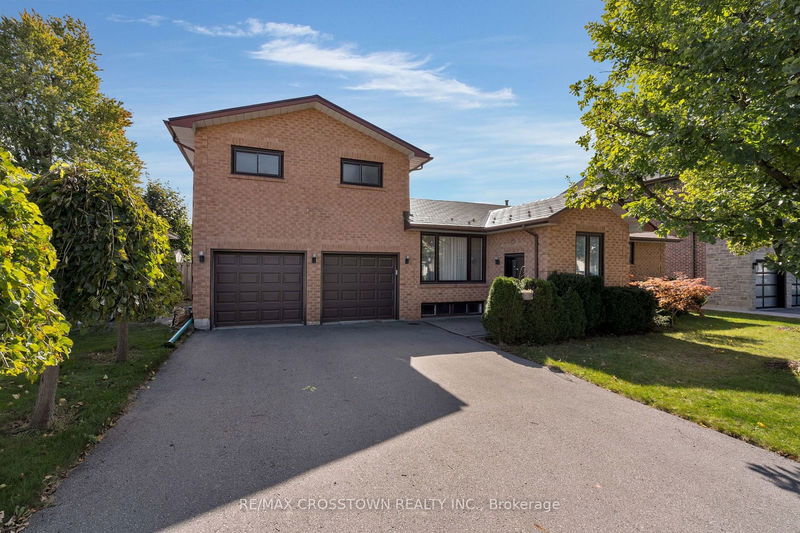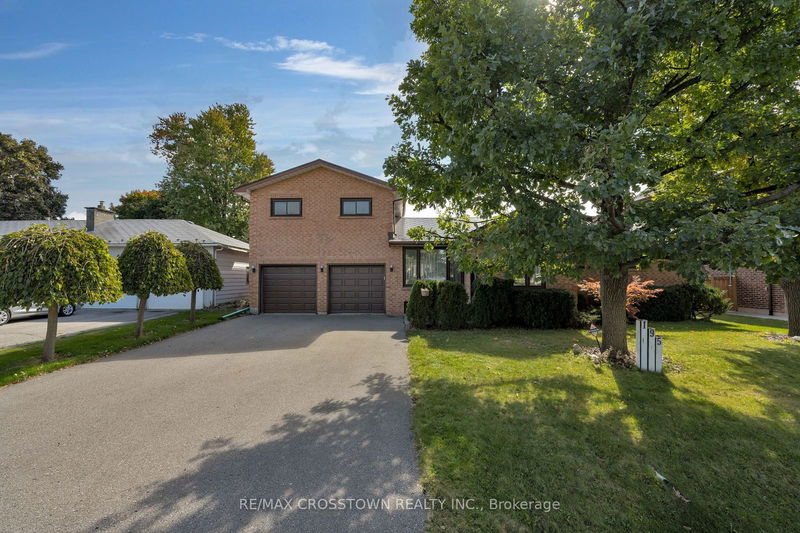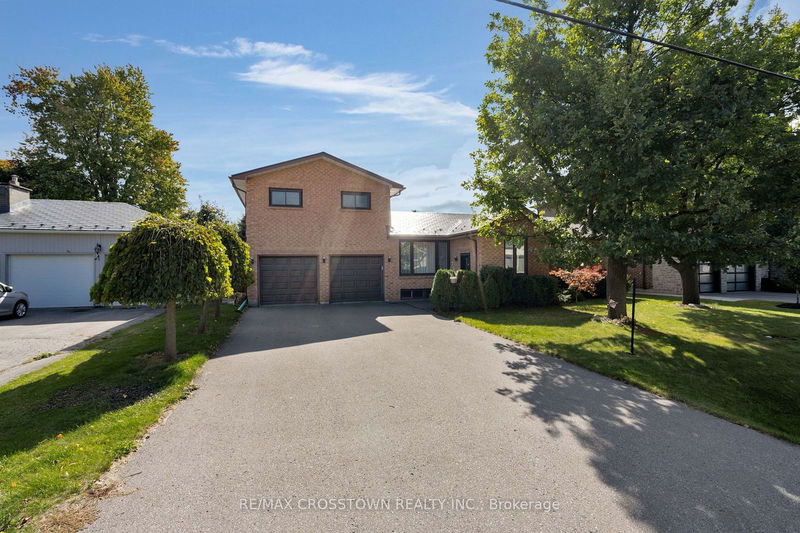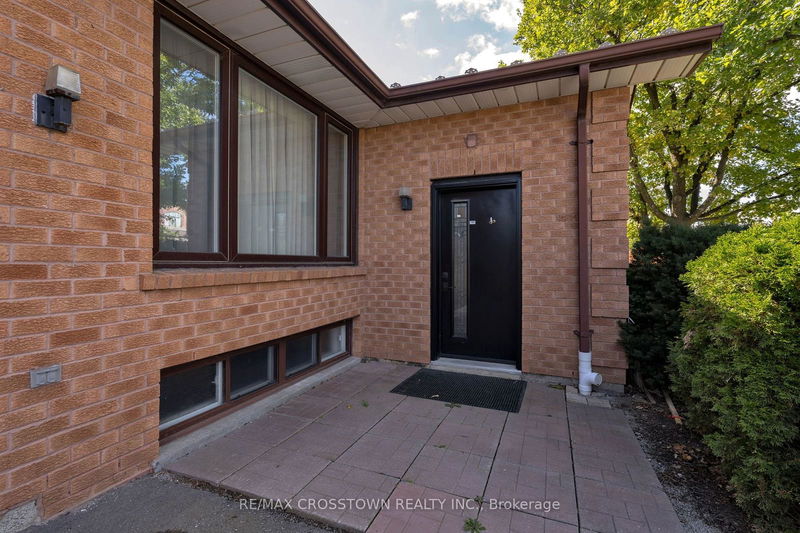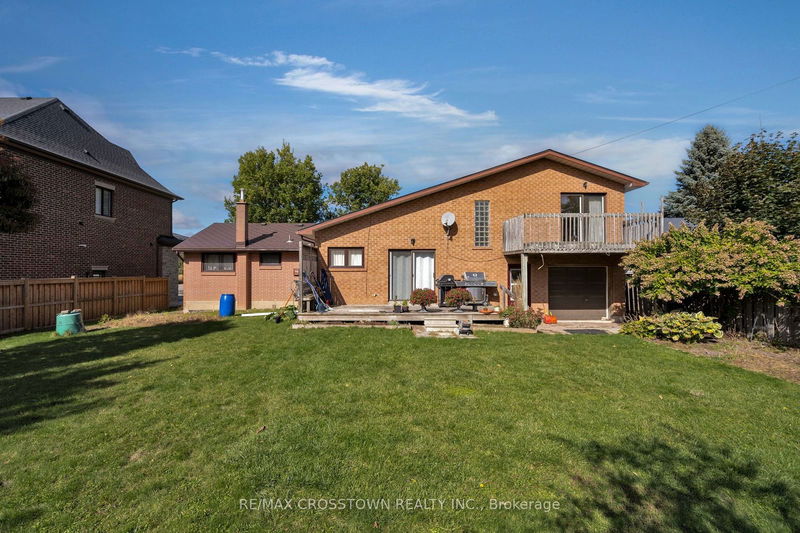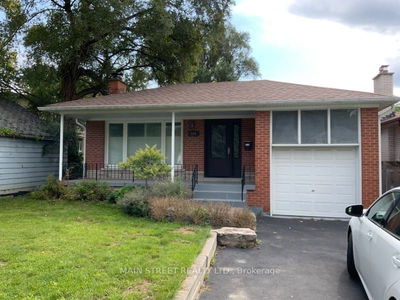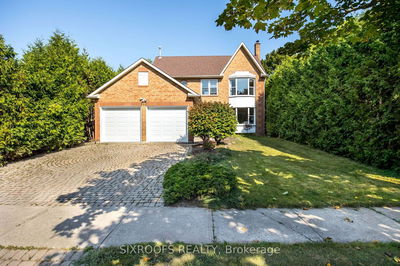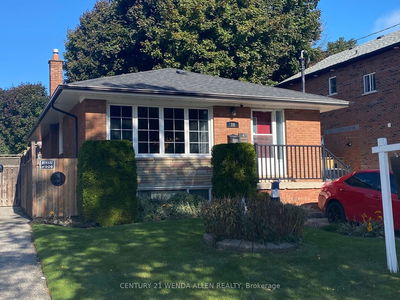195 Kingslynn
King City | King
$1,799,000.00
Listed 2 days ago
- 3 bed
- 2 bath
- - sqft
- 7.0 parking
- Detached
Instant Estimate
$1,712,261
-$86,739 compared to list price
Upper range
$1,925,734
Mid range
$1,712,261
Lower range
$1,498,787
Property history
- Now
- Listed on Oct 15, 2024
Listed for $1,799,000.00
2 days on market
Location & area
Schools nearby
Home Details
- Description
- Welcome to 195 Kingslynn Drive, nestled in the highly coveted King City, Ontario York Region's most sought-after location! This charming existing bungalow with a unique loft design boasts a spacious tandem two-car garage, perfect for all your storage needs. Set on an impressive 75 x 135 ft lot, this property is a golden opportunity for those looking to build their dream home or expand and renovate the current structure. The home features 4+1 bedrooms and 2 bathrooms, offering ample space for family living. With its prime location, you'll enjoy the perfect blend of suburban tranquility and urban convenience. Don't miss this chance to create the ideal residence in one of the most desirable neighbourhoods in the region!
- Additional media
- -
- Property taxes
- $7,900.00 per year / $658.33 per month
- Basement
- Part Fin
- Year build
- 51-99
- Type
- Detached
- Bedrooms
- 3 + 1
- Bathrooms
- 2
- Parking spots
- 7.0 Total | 3.0 Garage
- Floor
- -
- Balcony
- -
- Pool
- None
- External material
- Brick
- Roof type
- -
- Lot frontage
- -
- Lot depth
- -
- Heating
- Forced Air
- Fire place(s)
- N
- Main
- Kitchen
- 12’10” x 8’5”
- Family
- 16’12” x 35’3”
- Br
- 9’8” x 7’7”
- 2nd Br
- 11’5” x 8’1”
- 3rd Br
- 11’6” x 9’7”
- Bathroom
- 0’0” x 0’0”
- 2nd
- Prim Bdrm
- 25’4” x 18’8”
- Bathroom
- 9’8” x 9’3”
- Bsmt
- 4th Br
- 10’11” x 17’8”
Listing Brokerage
- MLS® Listing
- N9397100
- Brokerage
- RE/MAX CROSSTOWN REALTY INC.
Similar homes for sale
These homes have similar price range, details and proximity to 195 Kingslynn
