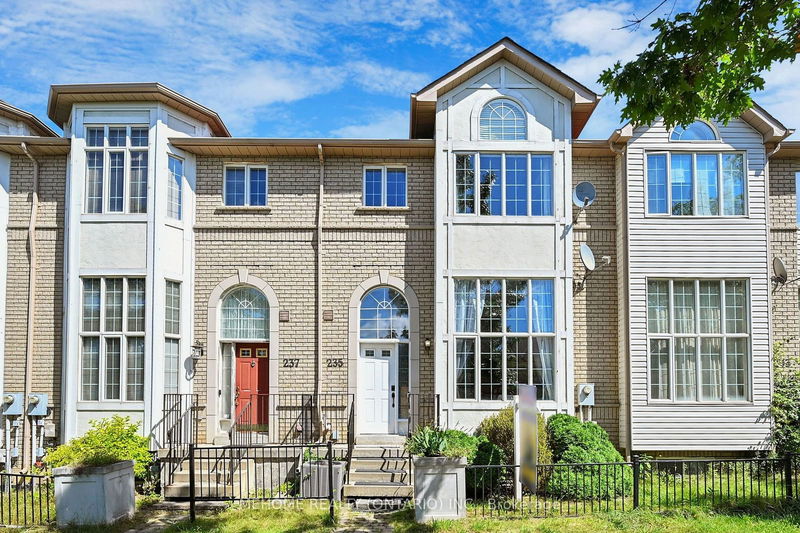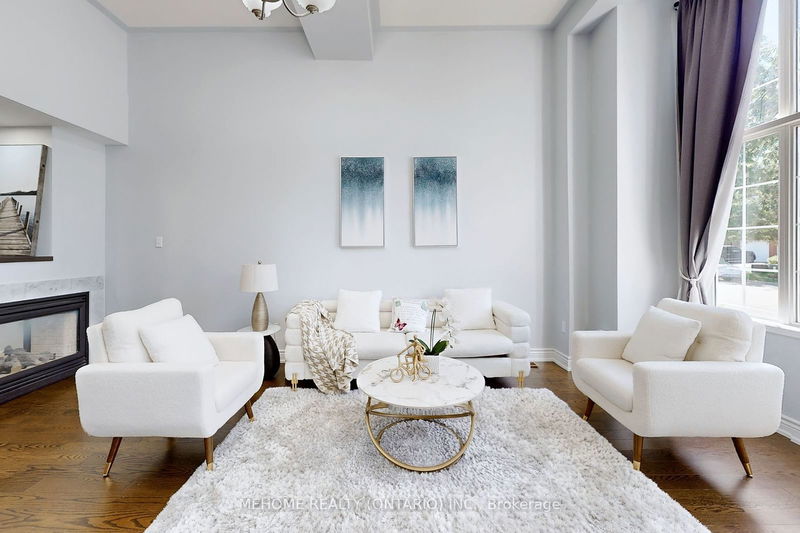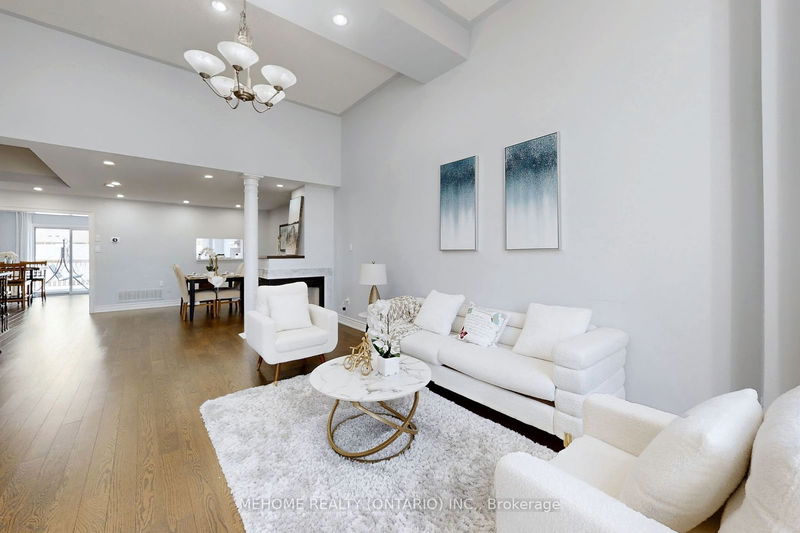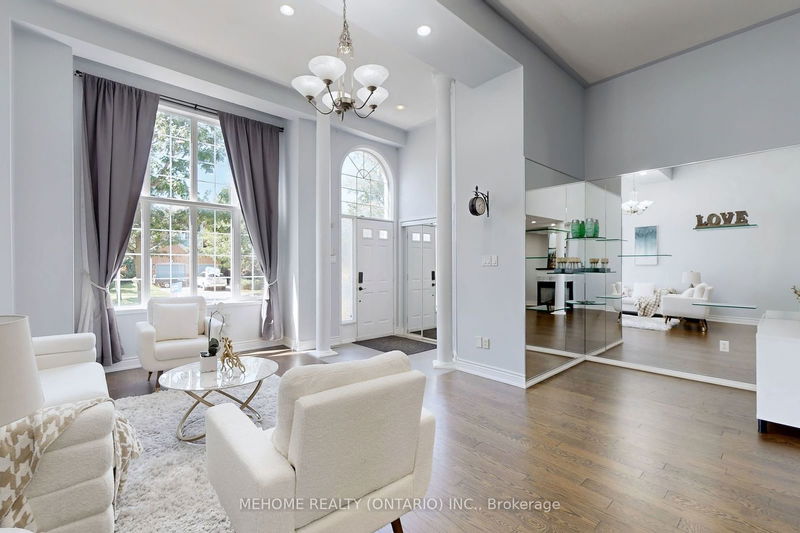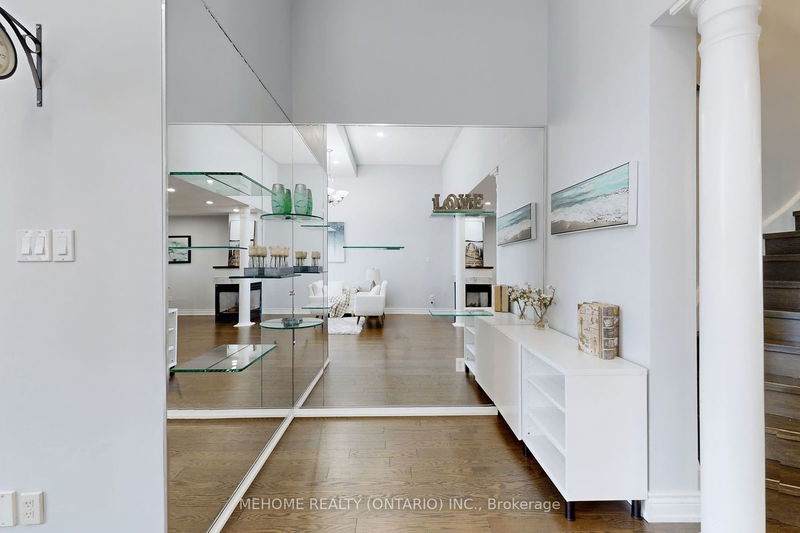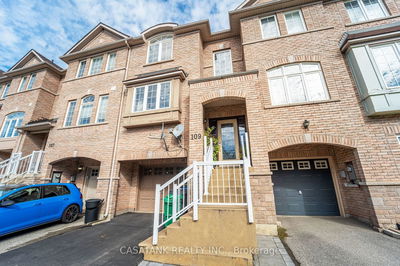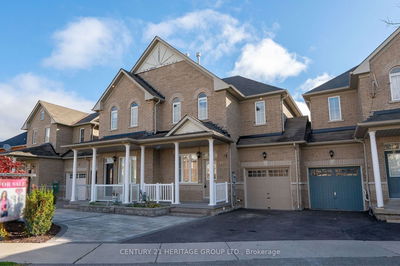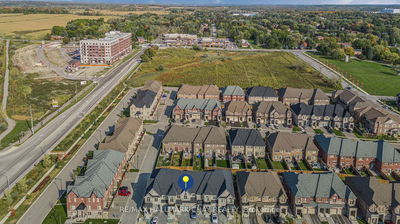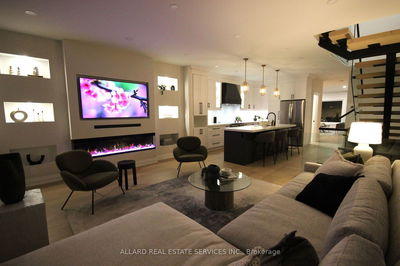235 Shirley
Rouge Woods | Richmond Hill
$1,288,000.00
Listed 1 day ago
- 3 bed
- 4 bath
- - sqft
- 2.0 parking
- Att/Row/Twnhouse
Instant Estimate
$1,356,261
+$68,261 compared to list price
Upper range
$1,438,259
Mid range
$1,356,261
Lower range
$1,274,263
Open House
Property history
- Now
- Listed on Oct 16, 2024
Listed for $1,288,000.00
1 day on market
- Sep 3, 2024
- 1 month ago
Terminated
Listed for $1,418,000.00 • about 1 month on market
Location & area
Schools nearby
Home Details
- Description
- Absolutely Gorgeous Quality Home In High Demand Rouge Woods Community! Quiet & Friendly Neighborhood. Tons Upgraded for This Marvelous Spacious & Bright Double Garage Freehold Townhome. Functional Layout, Hardwood Flooring Thouthout, Fresh Paint, Stylish Kitchen With Quartz Countertop Open Concept, Spacious Living/Dining Room. Walk Out Basement And Large Deck ! Cedar Sauna With Infrared Heat. Top-Ranking Bayview Secondary With Ib Program! Richmond Rose Public School ,Silver Stream Public school(Gifted education programs)& Michaelle Jean P.S. (French Immersion) Steps to Transit, Park, School, Hwy 404 & Many more...**Please See The Virtual Tour**
- Additional media
- https://winsold.com/matterport/embed/365996/wTQrixhvxYh
- Property taxes
- $5,718.00 per year / $476.50 per month
- Basement
- Fin W/O
- Basement
- Sep Entrance
- Year build
- 16-30
- Type
- Att/Row/Twnhouse
- Bedrooms
- 3 + 1
- Bathrooms
- 4
- Parking spots
- 2.0 Total | 2.0 Garage
- Floor
- -
- Balcony
- -
- Pool
- None
- External material
- Brick
- Roof type
- -
- Lot frontage
- -
- Lot depth
- -
- Heating
- Forced Air
- Fire place(s)
- Y
- Main
- Living
- 254’3” x 157’8”
- Dining
- 120’0” x 211’11”
- Den
- 57’1” x 53’10”
- Kitchen
- 211’11” x 165’12”
- 2nd
- Prim Bdrm
- 257’10” x 162’5”
- 2nd Br
- 162’5” x 108’5”
- 3rd Br
- 144’9” x 102’7”
- Lower
- 4th Br
- 125’1” x 141’0”
- Rec
- 109’3” x 124’10”
- Laundry
- 109’3” x 55’0”
Listing Brokerage
- MLS® Listing
- N9397287
- Brokerage
- MEHOME REALTY (ONTARIO) INC.
Similar homes for sale
These homes have similar price range, details and proximity to 235 Shirley
