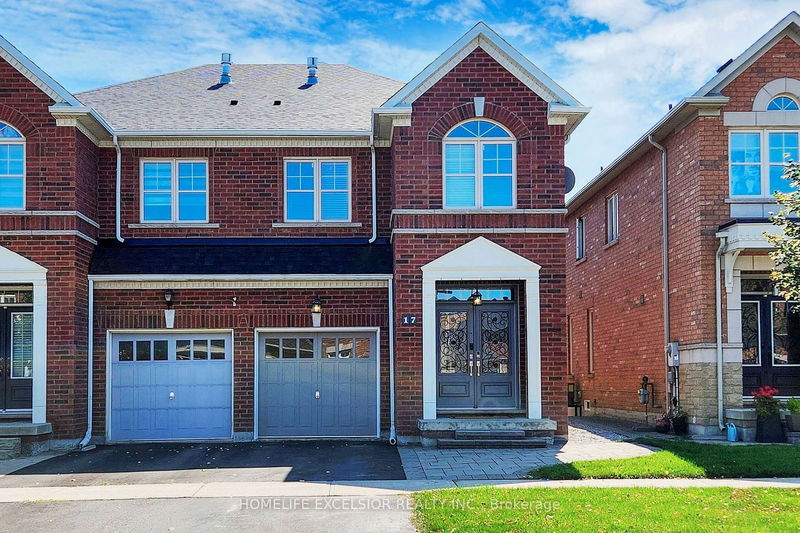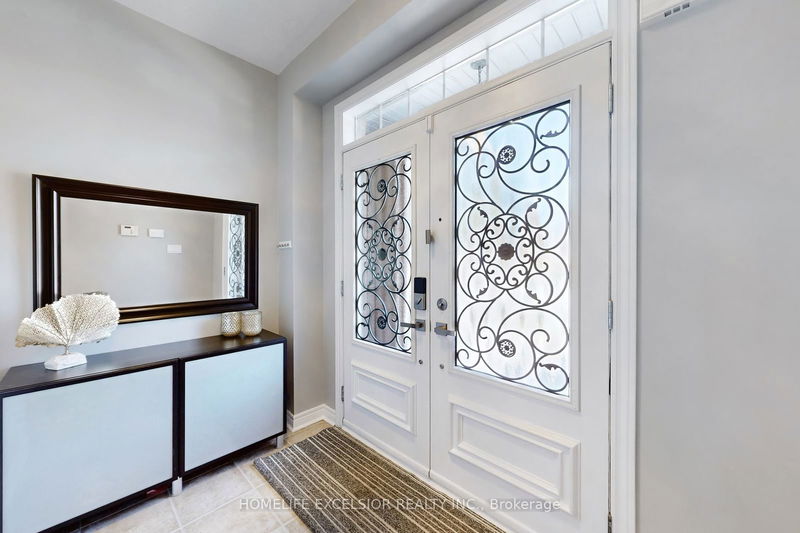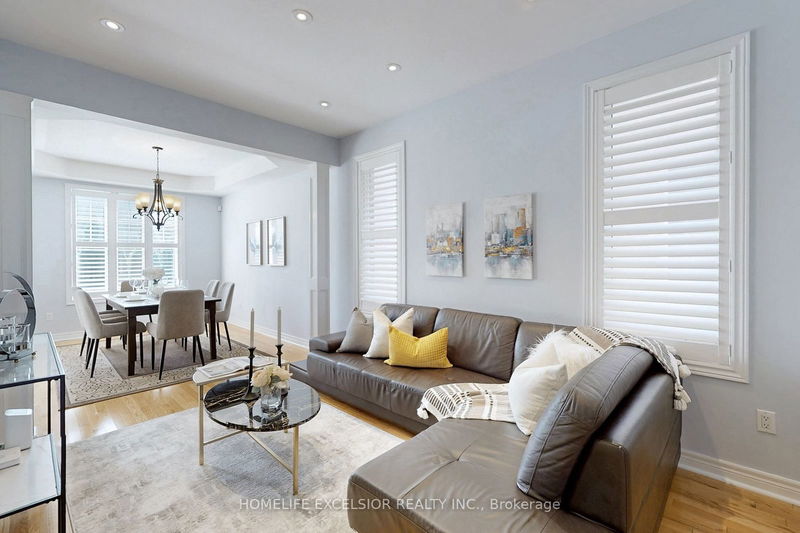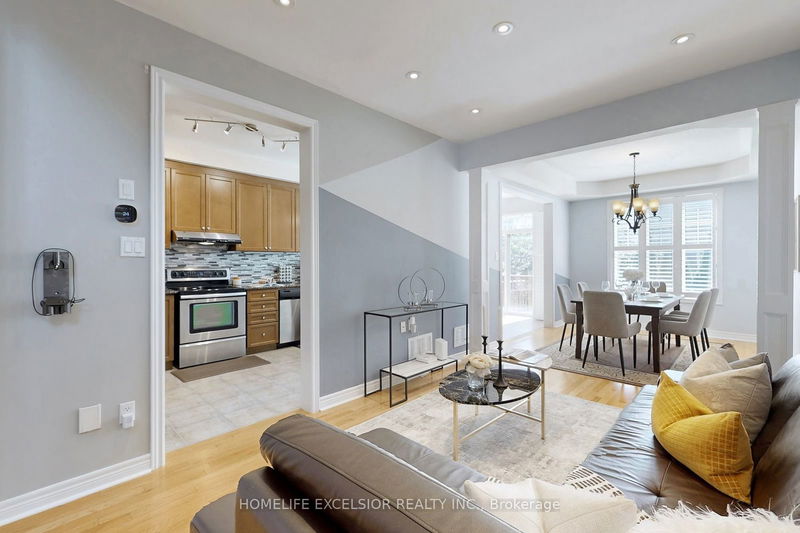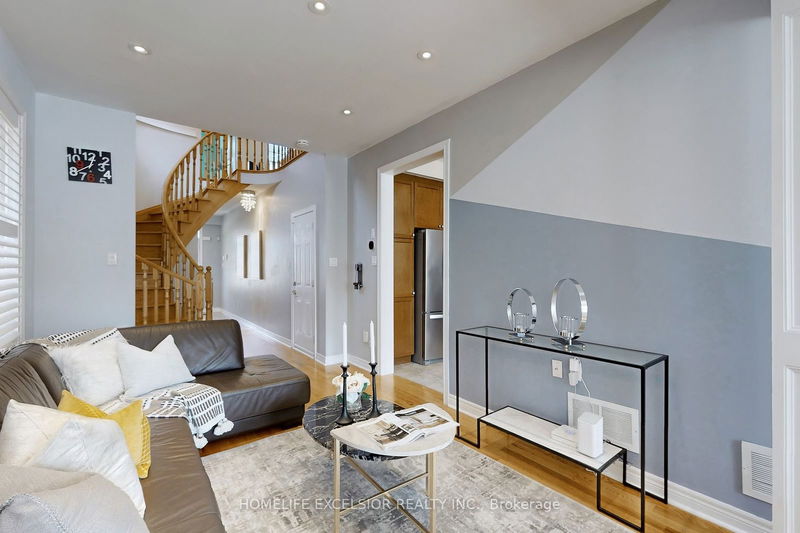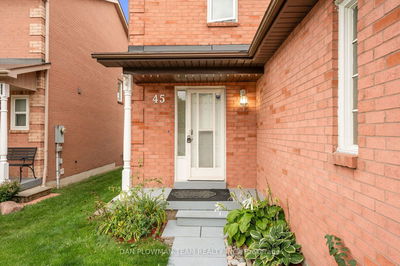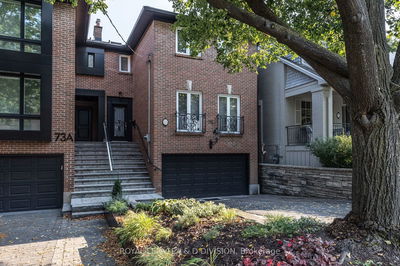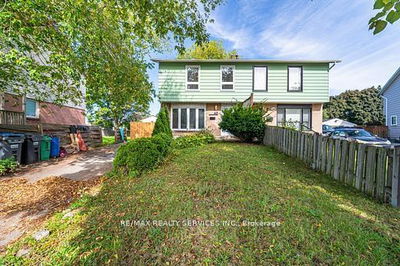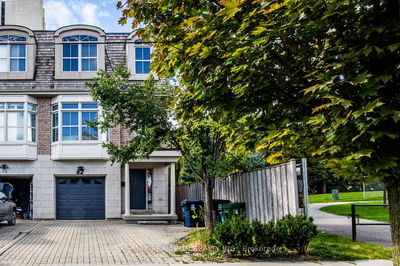17 Princess Diana
Cathedraltown | Markham
$1,168,000.00
Listed about 23 hours ago
- 3 bed
- 4 bath
- - sqft
- 2.0 parking
- Semi-Detached
Instant Estimate
$1,232,201
+$64,201 compared to list price
Upper range
$1,307,330
Mid range
$1,232,201
Lower range
$1,157,071
Property history
- Now
- Listed on Oct 16, 2024
Listed for $1,168,000.00
1 day on market
- Sep 10, 2024
- 1 month ago
Terminated
Listed for $1,430,000.00 • 29 days on market
Location & area
Schools nearby
Home Details
- Description
- Well maintained by Original owner* As per mpac 1840 sf +finished basement* South facing for brightened energetic living areas* 9ft ceiling Main floor, higher ceiling Primary bedroom & Bedroom3* Elegant double-door entry with upgraded wrought-iron glass inserts with natural lights without compromising privacy* Direct garage access* Upgraded bulkhead and extended kitchen cabinets* Pot-lights in Living Room* Family room w/ fireplace on 2nd floor, ideal as a Home Office or transform into bedroom* Renovated bathrooms with shower niches, pot lights, and motion sensor switch* Additional power plugs ready for bidets in 2nd floor bathrooms* Built-in shelves with speaker wiring in basement* Additional storages in cold room and other areas *Quick walk to Canadian Tire, Shoppers, Starbucks, bus station, restaurants, banks, Montessori, parks, school. *Quick drive to Hwy 404, GO station, Walmart, Costco, Home Depot, supermarkets, restaurants, clinics* Top-performing schools such as Nokiidaa (former Sir John A Macdonald), Pierre Elliott Trudeau and St. Augustine.
- Additional media
- https://www.winsold.com/tour/365147
- Property taxes
- $5,110.00 per year / $425.83 per month
- Basement
- Finished
- Year build
- -
- Type
- Semi-Detached
- Bedrooms
- 3 + 2
- Bathrooms
- 4
- Parking spots
- 2.0 Total | 1.0 Garage
- Floor
- -
- Balcony
- -
- Pool
- None
- External material
- Brick
- Roof type
- -
- Lot frontage
- -
- Lot depth
- -
- Heating
- Forced Air
- Fire place(s)
- Y
- 2nd
- Prim Bdrm
- 10’8” x 16’6”
- Bathroom
- 7’9” x 10’9”
- 3rd Br
- 8’9” x 9’10”
- 2nd Br
- 9’11” x 10’9”
- Family
- 9’10” x 9’10”
- Ground
- Breakfast
- 8’8” x 11’4”
- Dining
- 9’9” x 9’10”
- Living
- 13’4” x 6’7”
- Kitchen
- 8’7” x 13’11”
- Bsmt
- Great Rm
- 11’7” x 15’3”
- Br
- 11’10” x 8’4”
- Laundry
- 7’11” x 5’0”
Listing Brokerage
- MLS® Listing
- N9398747
- Brokerage
- HOMELIFE EXCELSIOR REALTY INC.
Similar homes for sale
These homes have similar price range, details and proximity to 17 Princess Diana
