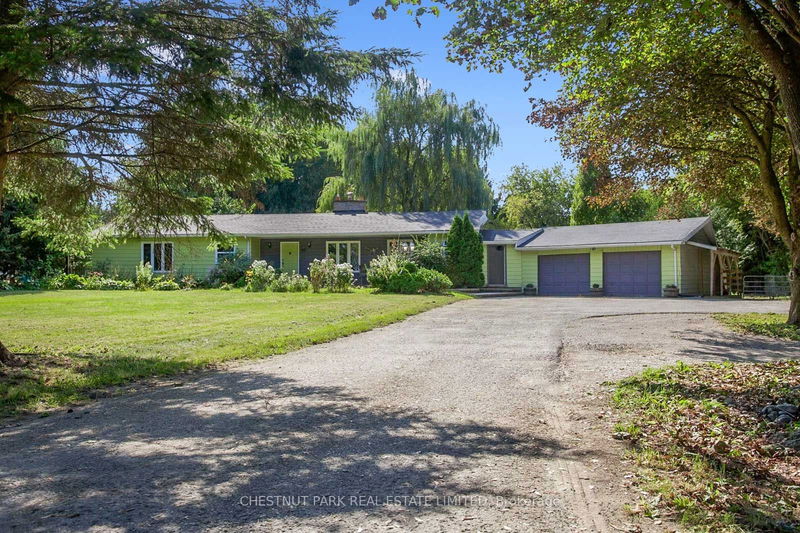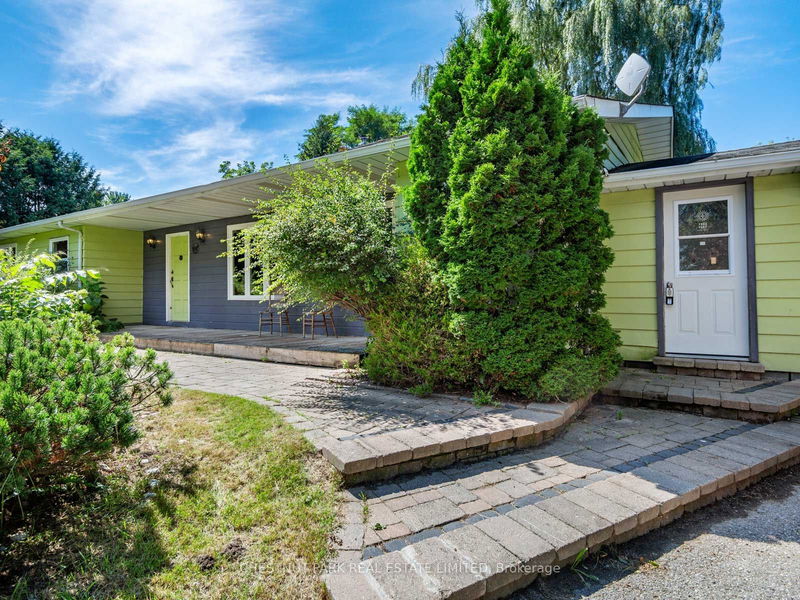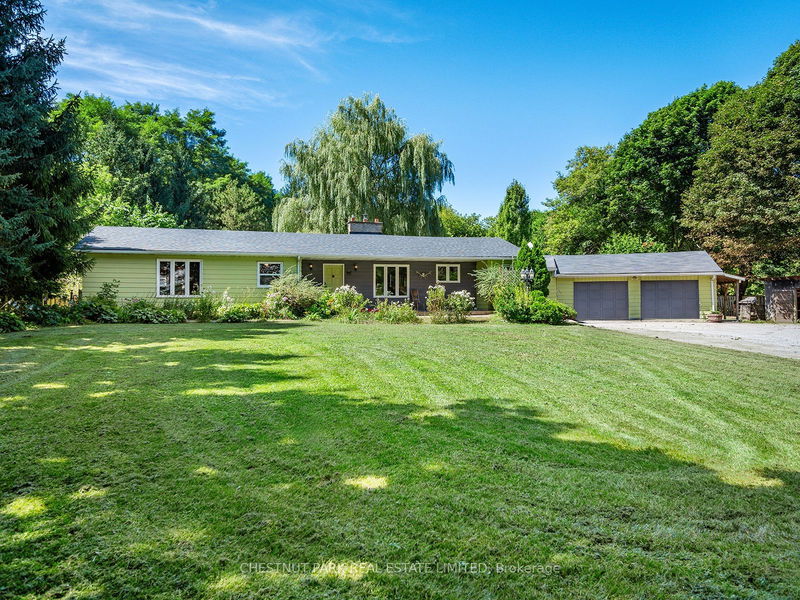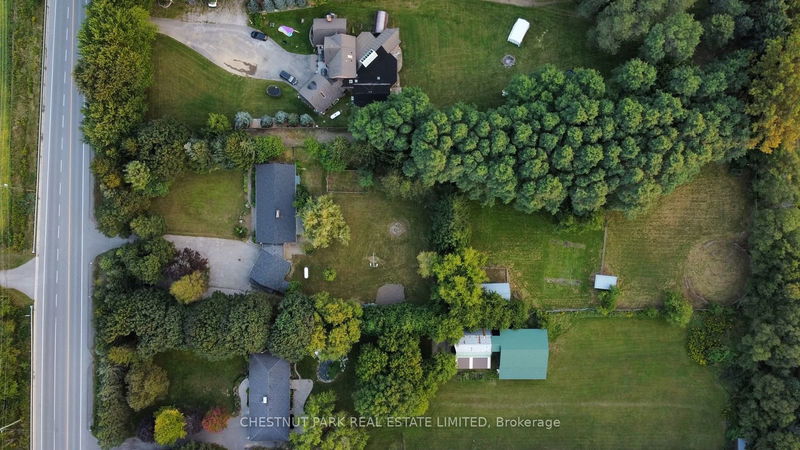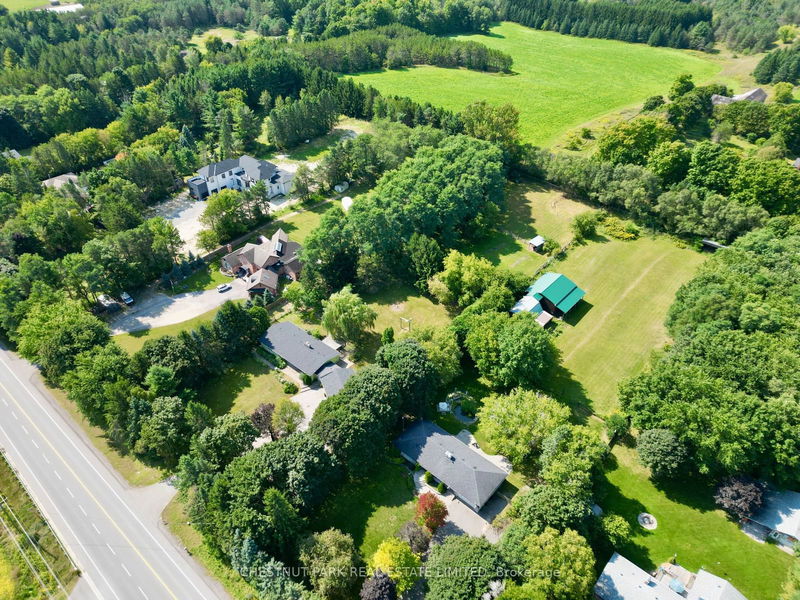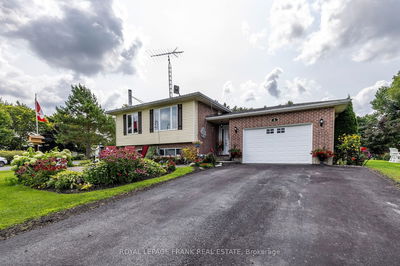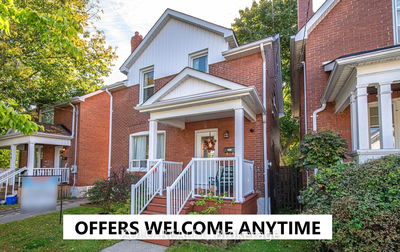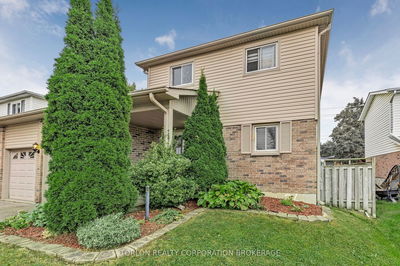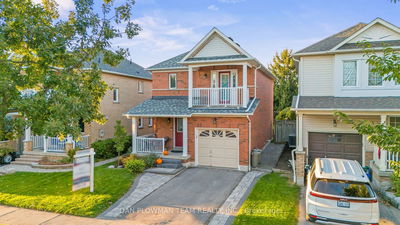16680 York Durham
Rural Whitchurch-Stouffville | Whitchurch-Stouffville
$1,350,000.00
Listed about 23 hours ago
- 3 bed
- 4 bath
- - sqft
- 12.0 parking
- Detached
Instant Estimate
$1,289,620
-$60,380 compared to list price
Upper range
$1,484,109
Mid range
$1,289,620
Lower range
$1,095,131
Property history
- Now
- Listed on Oct 16, 2024
Listed for $1,350,000.00
1 day on market
- Sep 4, 2024
- 1 month ago
Terminated
Listed for $1,388,000.00 • about 1 month on market
Location & area
Schools nearby
Home Details
- Description
- Enjoy the perfect balance of peaceful country living and city convenience with this ranch-style bungalow, set on a private lot over 500 feet deep. The property includes a spacious roundabout driveway, a 25'x25' double car garage, and a breezeway for easy access. Inside, the open floor plan connects the living room, dining area, and kitchen, making it a great space for gatherings. The main floor features three good-sized bedrooms, including a primary with a walk in closet and an an ensuite.The basement includes a separate suite with a bedroom, bathroom, kitchen, living area, laundry, and a private entrance leading to the fenced yard. This could serve as a rental or be perfect for multi-generational living, with additional unfinished space for storage. Out back, you'll find a large yard with a fenced vegetable garden, two paddocks, and a 12'x36' barn, ideal for those seeking a country lifestyle with plenty of room to grow. This home offers a wonderful opportunity to add your personal touch and create the space you've always wanted.
- Additional media
- -
- Property taxes
- $5,446.96 per year / $453.91 per month
- Basement
- Apartment
- Basement
- Sep Entrance
- Year build
- -
- Type
- Detached
- Bedrooms
- 3 + 1
- Bathrooms
- 4
- Parking spots
- 12.0 Total | 2.0 Garage
- Floor
- -
- Balcony
- -
- Pool
- None
- External material
- Board/Batten
- Roof type
- -
- Lot frontage
- -
- Lot depth
- -
- Heating
- Forced Air
- Fire place(s)
- N
- Main
- Common Rm
- 14’1” x 15’3”
- Laundry
- 5’11” x 10’7”
- Kitchen
- 12’4” x 10’5”
- Breakfast
- 6’11” x 11’3”
- Dining
- 15’7” x 12’11”
- Living
- 14’4” x 11’11”
- Prim Bdrm
- 20’0” x 15’0”
- 2nd Br
- 13’11” x 15’3”
- 3rd Br
- 13’5” x 10’8”
- Bsmt
- Br
- 14’7” x 14’6”
- Kitchen
- 28’7” x 22’4”
- Laundry
- 5’11” x 10’7”
Listing Brokerage
- MLS® Listing
- N9398754
- Brokerage
- CHESTNUT PARK REAL ESTATE LIMITED
Similar homes for sale
These homes have similar price range, details and proximity to 16680 York Durham
