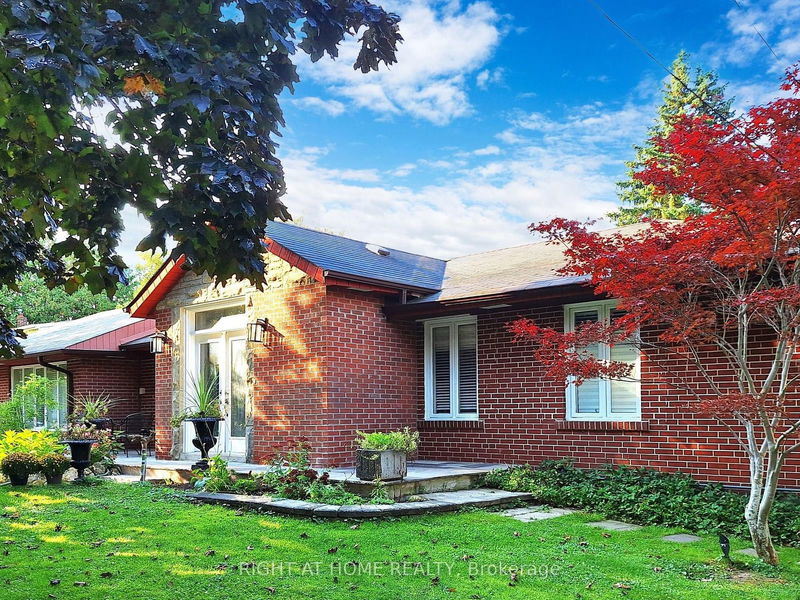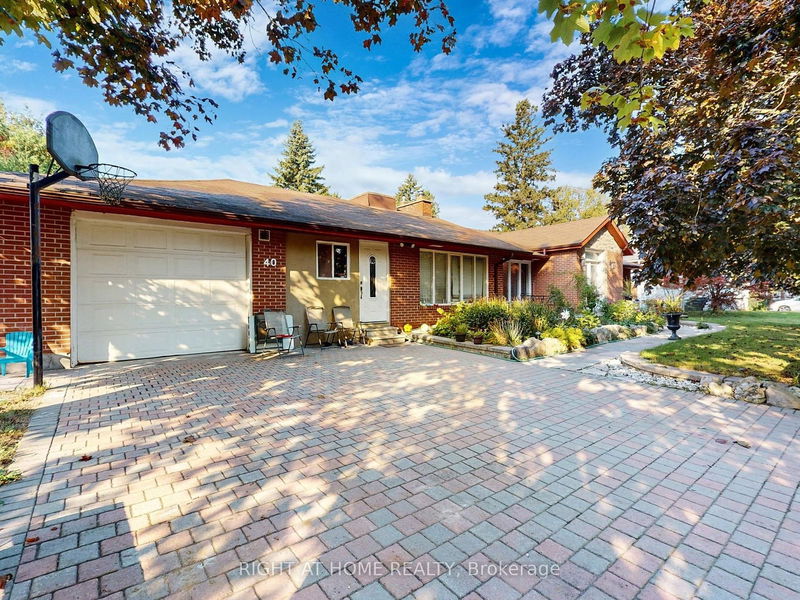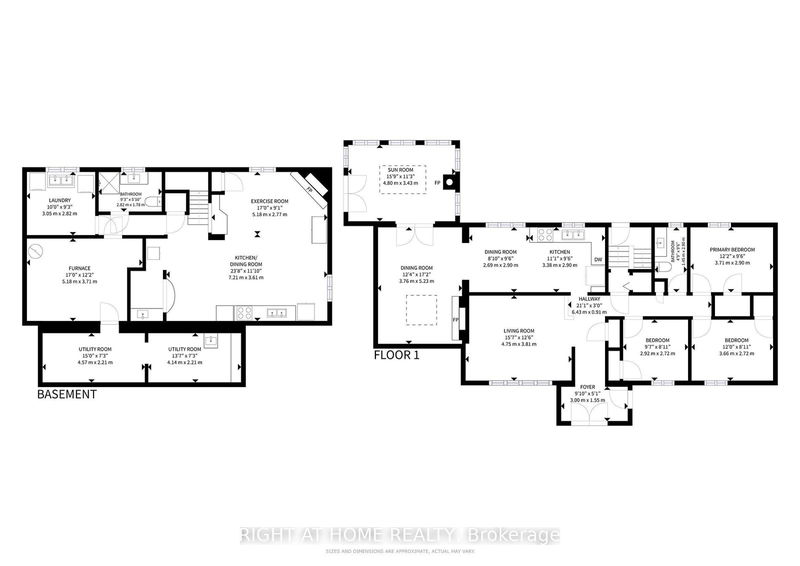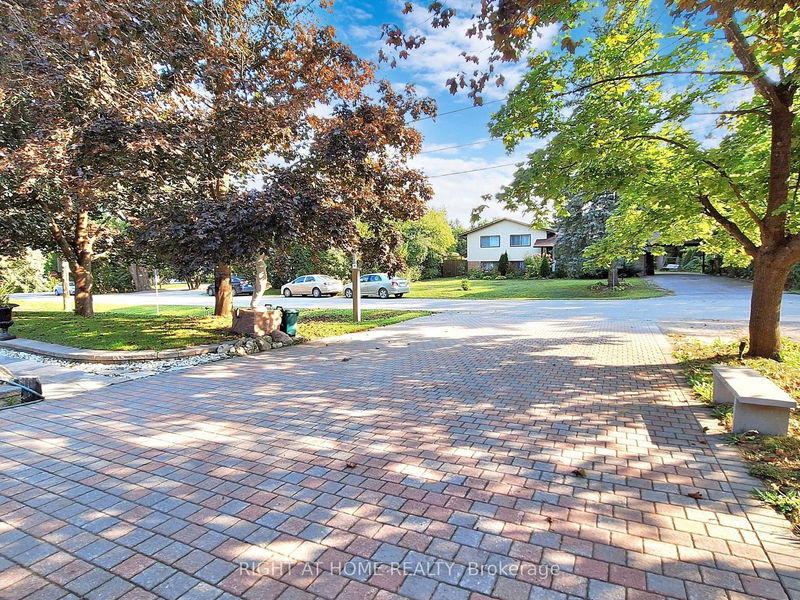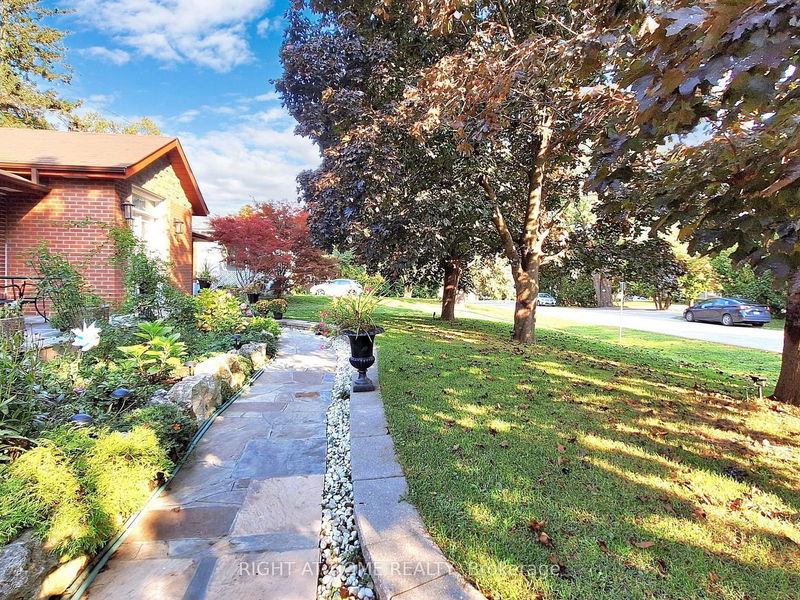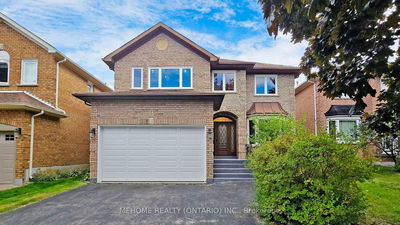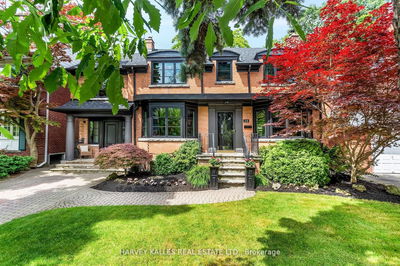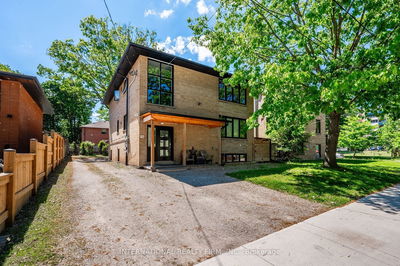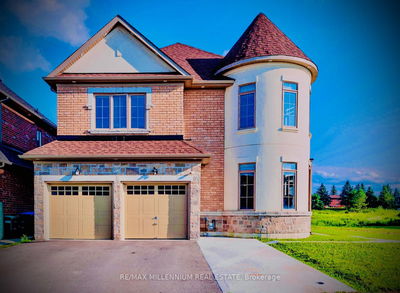40 William
King City | King
$1.00
Listed 1 day ago
- 5 bed
- 3 bath
- - sqft
- 7.0 parking
- Detached
Instant Estimate
$1,838,233
+$1,838,232 compared to list price
Upper range
$2,074,642
Mid range
$1,838,233
Lower range
$1,601,823
Property history
- Now
- Listed on Oct 16, 2024
Listed for $1.00
1 day on market
Location & area
Schools nearby
Home Details
- Description
- Exceptional opportunity for developers, builders, or those looking to create their dream home. Set on a rare 100 x 200 ft lot (approximately acre), this property is a prime investment in an area undergoing rapid development as part of the King City Core Area Redevelopment Plan.Nestled on a quiet, low-traffic street lined with mature trees, the property offers a peaceful, private setting while being just a short walk from local schools, parks, retailers, and the King City Go Station ideal for families and commuters alike.The existing large bungalow features spacious rooms, including a large dining area and a bright solarium. The family room and fourth bedroom have been converted into a separate dwelling with two bedrooms, a kitchen, and a bath, perfect for extended family or rental income. This space can easily be converted back to its original layout. Additionally, the basement has a bathroom, kitchen, and separate entrance, offering even more flexibility for potential uses.The expansive backyard is perfect for outdoor entertaining, featuring a large swimming pool, pool house, stone oven, and gazebo. The vast outdoor space offers endless possibilities.
- Additional media
- -
- Property taxes
- $7,244.89 per year / $603.74 per month
- Basement
- Finished
- Basement
- Sep Entrance
- Year build
- -
- Type
- Detached
- Bedrooms
- 5
- Bathrooms
- 3
- Parking spots
- 7.0 Total | 1.0 Garage
- Floor
- -
- Balcony
- -
- Pool
- Inground
- External material
- Brick
- Roof type
- -
- Lot frontage
- -
- Lot depth
- -
- Heating
- Forced Air
- Fire place(s)
- Y
- Main
- Living
- 15’7” x 12’6”
- Dining
- 12’4” x 17’2”
- Kitchen
- 8’10” x 9’6”
- Prim Bdrm
- 12’2” x 9’6”
- Br
- 9’7” x 8’11”
- Br
- 12’0” x 8’11”
- Sunroom
- 15’9” x 11’3”
- Bsmt
- Kitchen
- 23’8” x 11’10”
- Dining
- 23’8” x 11’10”
- Exercise
- 16’12” x 9’1”
- Utility
- 14’12” x 7’3”
- Utility
- 13’7” x 7’3”
Listing Brokerage
- MLS® Listing
- N9398139
- Brokerage
- RIGHT AT HOME REALTY
Similar homes for sale
These homes have similar price range, details and proximity to 40 William
