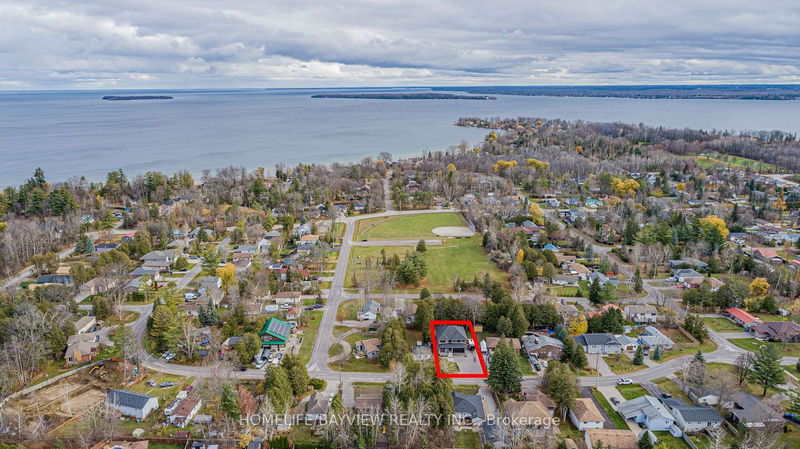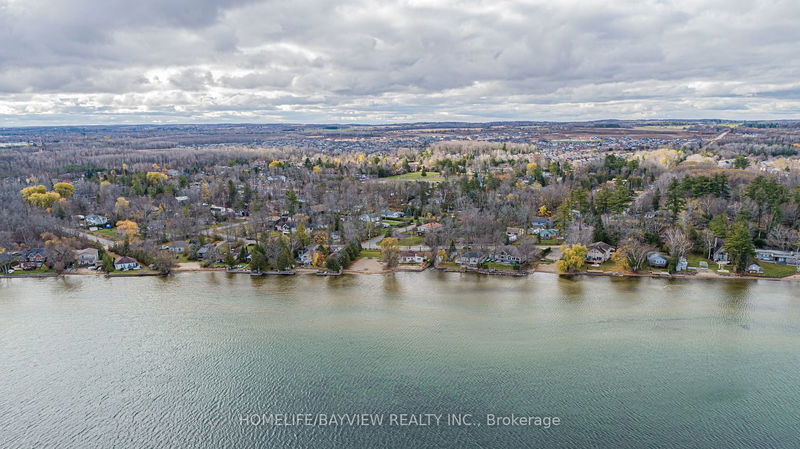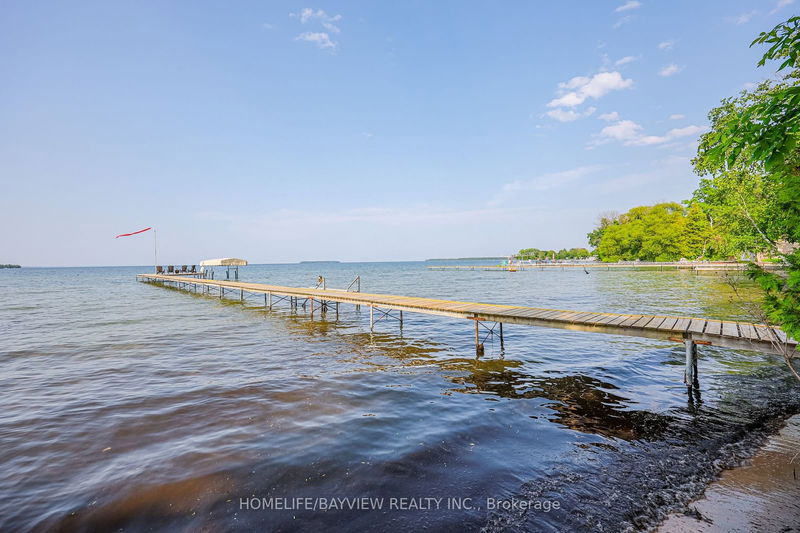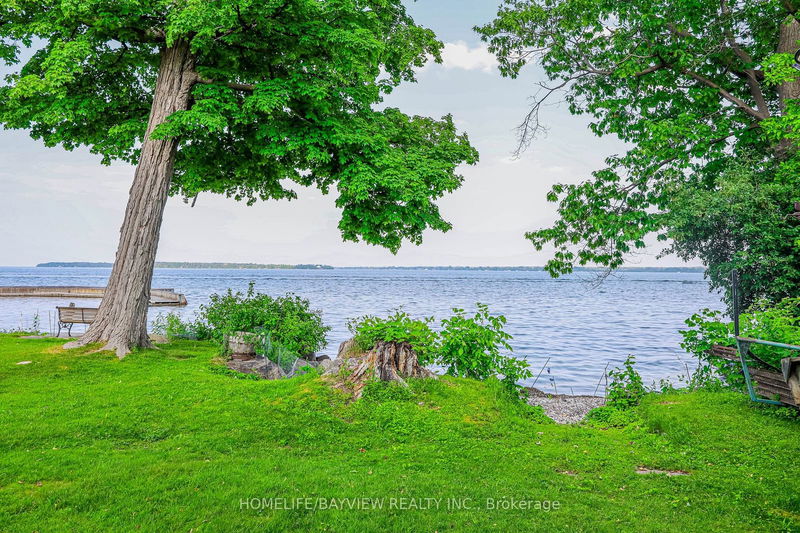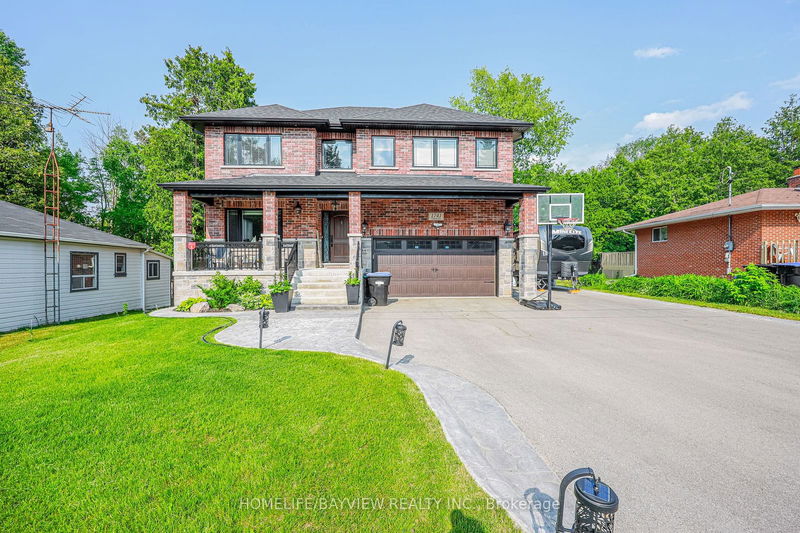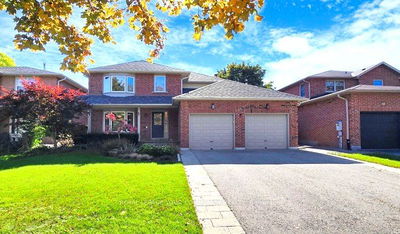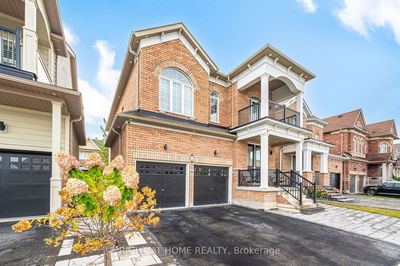1741 Wingrove
Alcona | Innisfil
$1,198,800.00
Listed about 21 hours ago
- 4 bed
- 4 bath
- - sqft
- 10.0 parking
- Detached
Instant Estimate
$1,186,882
-$11,918 compared to list price
Upper range
$1,299,841
Mid range
$1,186,882
Lower range
$1,073,922
Property history
- Now
- Listed on Oct 16, 2024
Listed for $1,198,800.00
1 day on market
- Jun 4, 2024
- 4 months ago
Terminated
Listed for $1,188,000.00 • 2 months on market
- Feb 6, 2024
- 8 months ago
Terminated
Listed for $1,239,000.00 • 2 months on market
- Oct 6, 2023
- 1 year ago
Terminated
Listed for $1,358,888.00 • about 2 months on market
- Jul 6, 2023
- 1 year ago
Terminated
Listed for $1,338,888.00 • 3 months on market
- Jun 13, 2023
- 1 year ago
Terminated
Listed for $1,498,888.00 • 22 days on market
Location & area
Schools nearby
Home Details
- Description
- Beautiful Custom Home in Alcona, nestled in a stunning family-friendly neighborhood. This carefully crafted home offers over 3,400 sq. ft. of luxurious living space with high-end finishes throughout, including a fully finished basement with a recreation room, office, additional bedroom, and full bathperfect for an in-law suite or home theater. The Heated & drywalled detached garage and expansive driveway, which accommodates more than 8 cars and includes a designated spot for a boat or trailer, provide ample parking. Minutes from Lake Simcoe, medical care, and library, with easy access to Hwy 400.
- Additional media
- https://vimeo.com/835464321
- Property taxes
- $6,156.11 per year / $513.01 per month
- Basement
- Finished
- Basement
- Full
- Year build
- -
- Type
- Detached
- Bedrooms
- 4 + 2
- Bathrooms
- 4
- Parking spots
- 10.0 Total | 2.0 Garage
- Floor
- -
- Balcony
- -
- Pool
- None
- External material
- Brick
- Roof type
- -
- Lot frontage
- -
- Lot depth
- -
- Heating
- Forced Air
- Fire place(s)
- Y
- Main
- Family
- 10’12” x 16’12”
- Kitchen
- 10’12” x 10’12”
- Dining
- 14’0” x 14’12”
- Laundry
- 6’0” x 6’12”
- Living
- 10’12” x 16’0”
- 2nd
- Br
- 35’11” x 10’12”
- 2nd Br
- 17’12” x 10’12”
- 3rd Br
- 17’12” x 10’12”
- 4th Br
- 11’12” x 11’2”
- Bsmt
- Office
- 8’0” x 10’12”
- Rec
- 16’0” x 18’12”
- 5th Br
- 10’0” x 4’12”
Listing Brokerage
- MLS® Listing
- N9398171
- Brokerage
- HOMELIFE/BAYVIEW REALTY INC.
Similar homes for sale
These homes have similar price range, details and proximity to 1741 Wingrove
