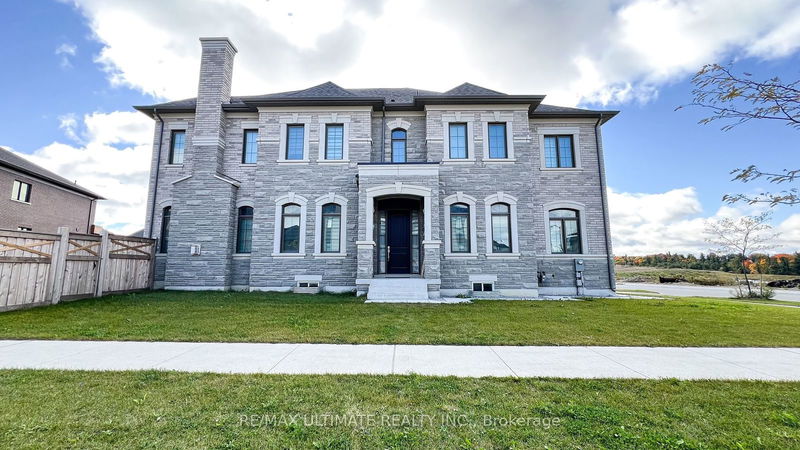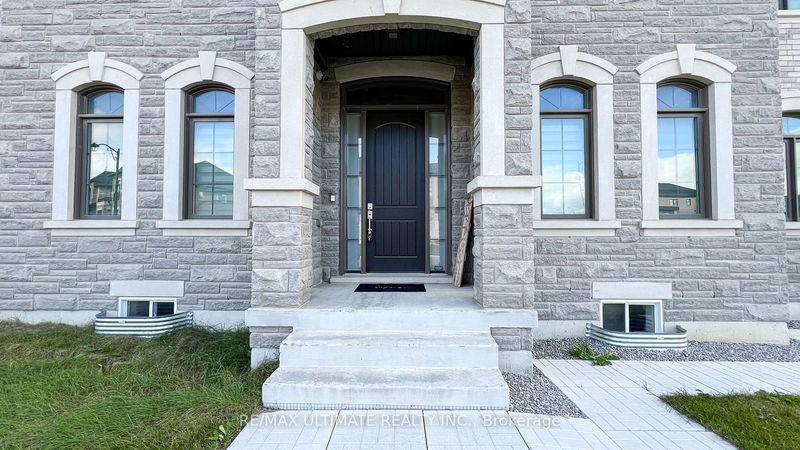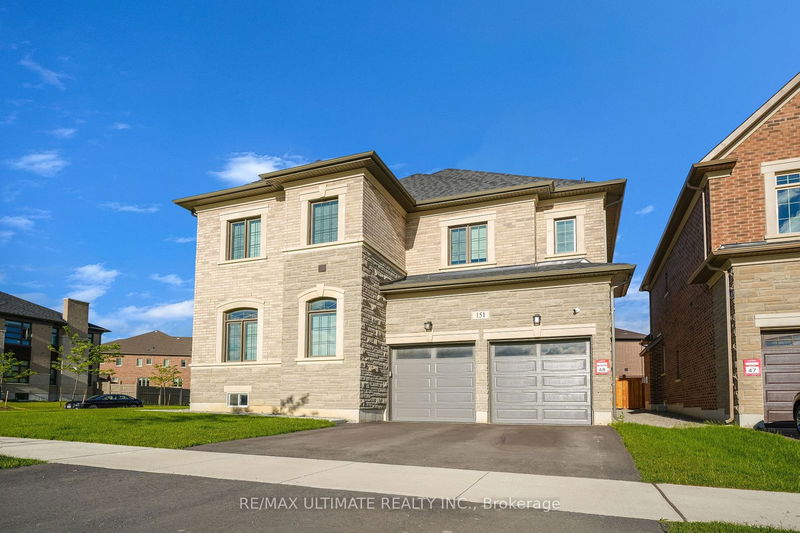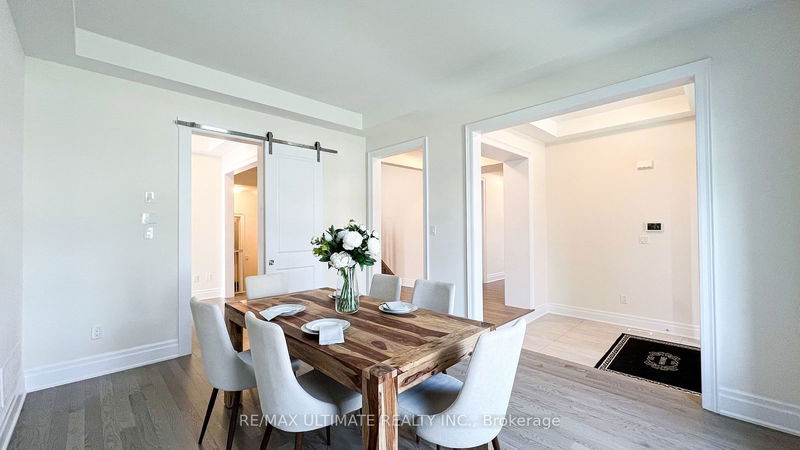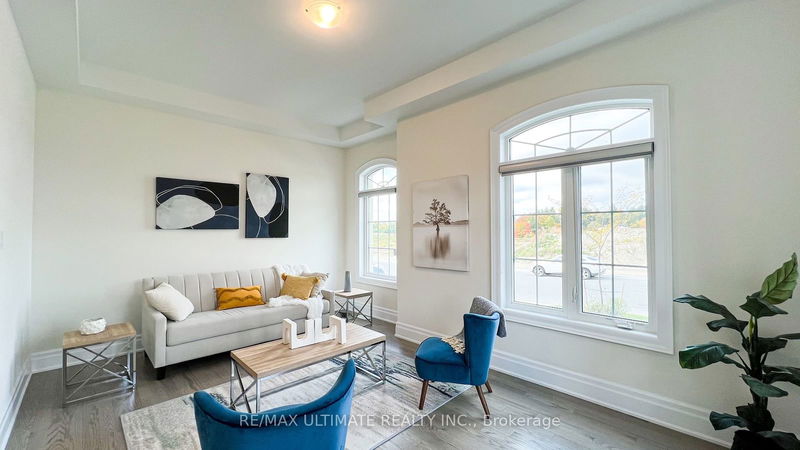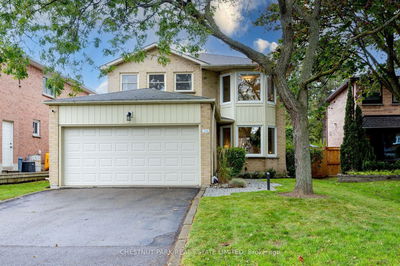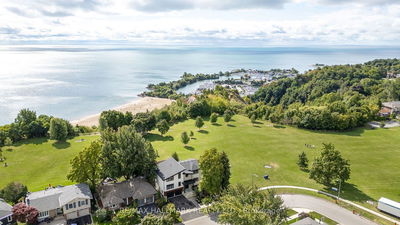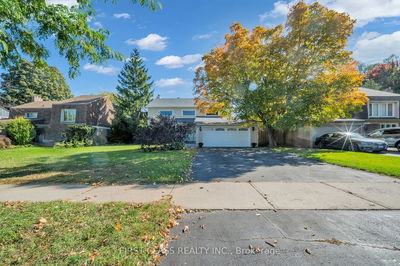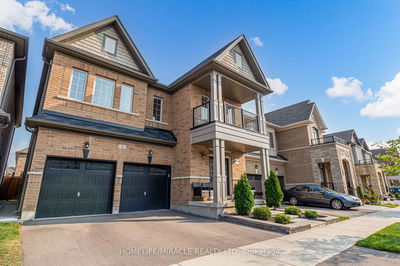151 Ballantyne
Vellore Village | Vaughan
$2,349,000.00
Listed 2 days ago
- 4 bed
- 5 bath
- 3500-5000 sqft
- 4.0 parking
- Detached
Instant Estimate
$2,267,277
-$81,723 compared to list price
Upper range
$2,447,291
Mid range
$2,267,277
Lower range
$2,087,263
Property history
- Now
- Listed on Oct 15, 2024
Listed for $2,349,000.00
2 days on market
- Jun 4, 2024
- 4 months ago
Terminated
Listed for $1,999,999.00 • 4 months on market
Location & area
Schools nearby
Home Details
- Description
- Welcome to this stunning home in the prestigious Klein Estates. Enjoy the peace and tranquility of the countryside with seamless connectivity to major highways (400, 401, 407, and 427), providing easy access to downtown and the airport. The main floor features 10-foot ceilings, while the second floor boasts 9-foot ceilings. Hardwood flooring extends throughout the home, which also includes a partially finished full-height basement. Highlights include pot lights, upgraded 8-foot doors, and a variety of ceiling designs (waffle, tray, coffered, and smooth) throughout. The primary bedroom offers a walk-in closet and a spacious ensuite. A convenient laundry room is located on the second floor. The kitchen features an upgraded quartz breakfast bar and eat-in area, leading to an extra-large double-door patio that opens onto a beautiful deck. The family room, with its cozy fire place and abundance of natural light, is perfect for relaxing. This home is loaded with upgrades while still offering
- Additional media
- https://youtu.be/WoxRxCnqz5U
- Property taxes
- $7,756.52 per year / $646.38 per month
- Basement
- Unfinished
- Year build
- -
- Type
- Detached
- Bedrooms
- 4
- Bathrooms
- 5
- Parking spots
- 4.0 Total | 2.0 Garage
- Floor
- -
- Balcony
- -
- Pool
- None
- External material
- Brick
- Roof type
- -
- Lot frontage
- -
- Lot depth
- -
- Heating
- Forced Air
- Fire place(s)
- Y
- Main
- Family
- 62’12” x 45’11”
- Kitchen
- 28’3” x 55’1”
- Dining
- 49’3” x 39’4”
- Library
- 32’10” x 34’9”
- Living
- 55’9” x 39’4”
- 2nd
- Prim Bdrm
- 64’4” x 46’7”
- 2nd Br
- 41’4” x 49’10”
- 3rd Br
- 36’1” x 36’1”
- 4th Br
- 38’1” x 39’4”
Listing Brokerage
- MLS® Listing
- N9398276
- Brokerage
- RE/MAX ULTIMATE REALTY INC.
Similar homes for sale
These homes have similar price range, details and proximity to 151 Ballantyne
