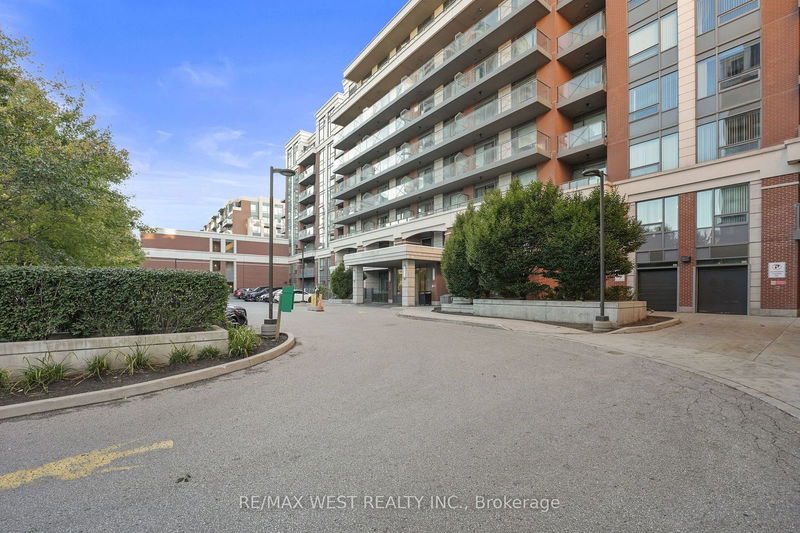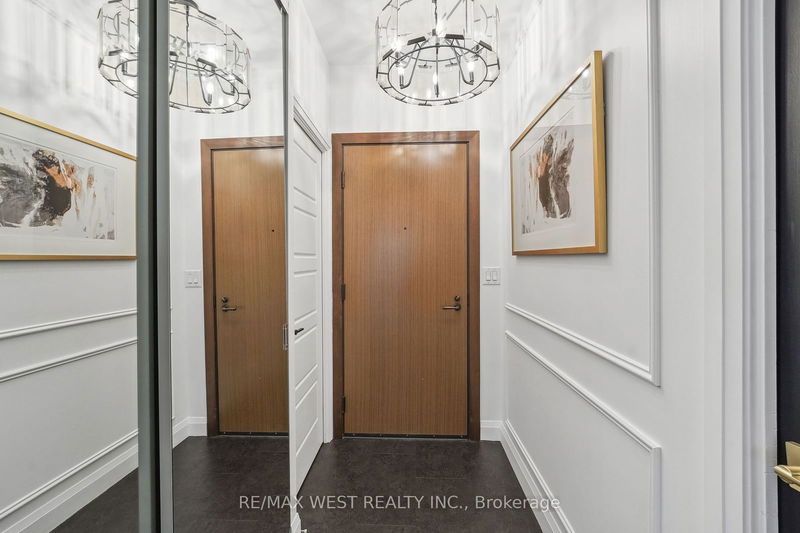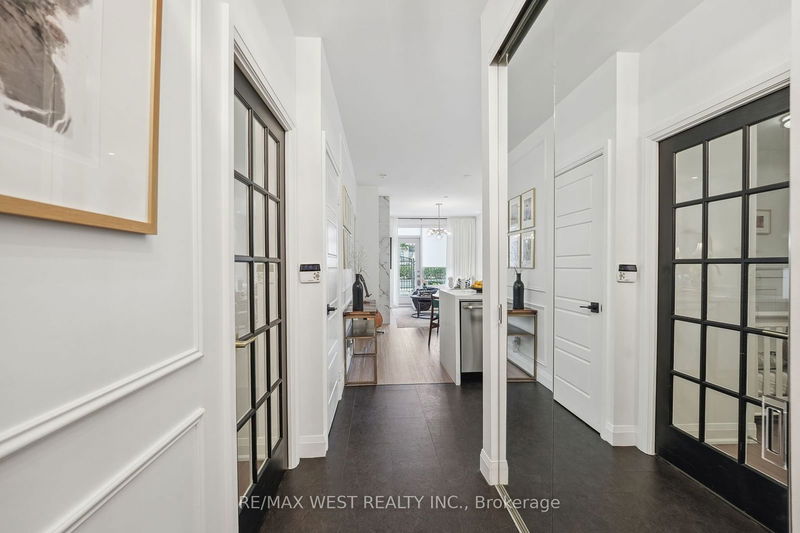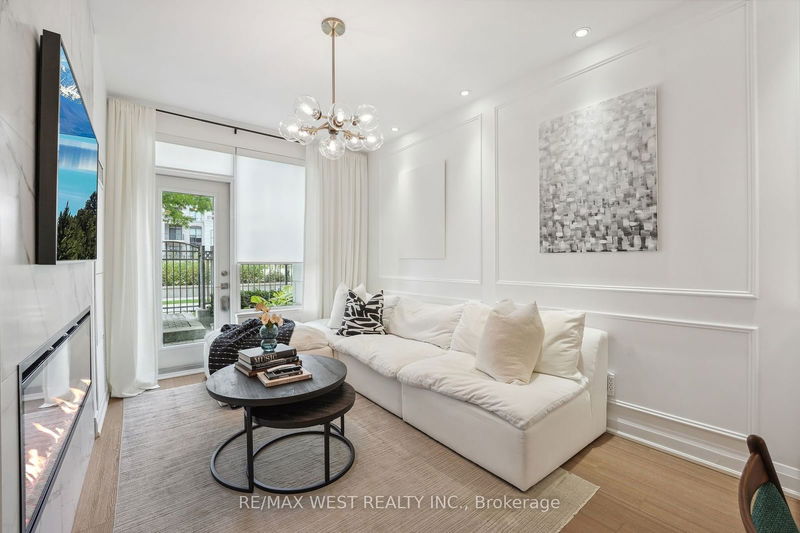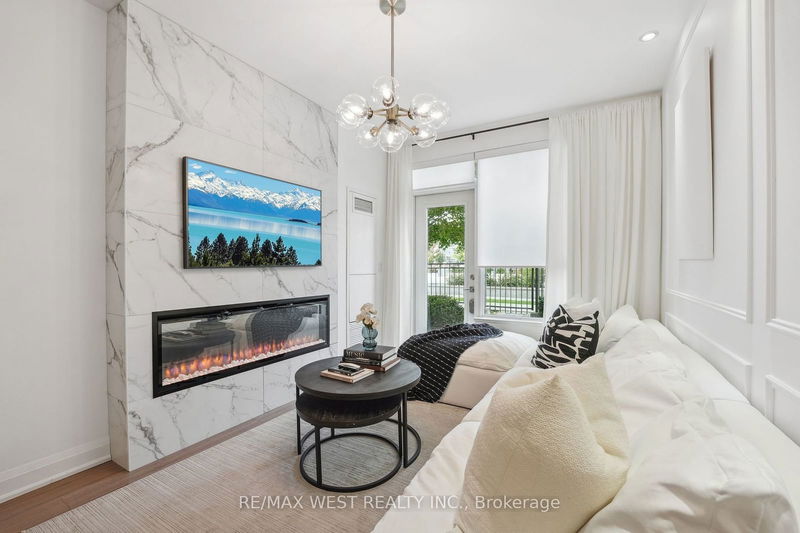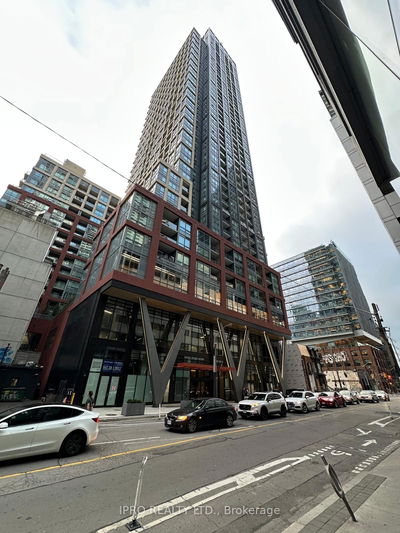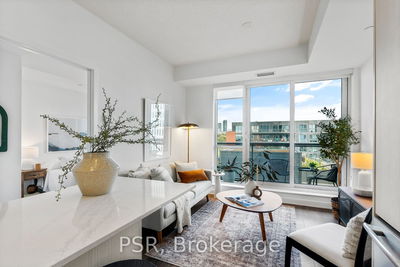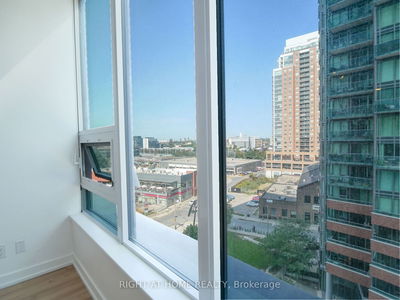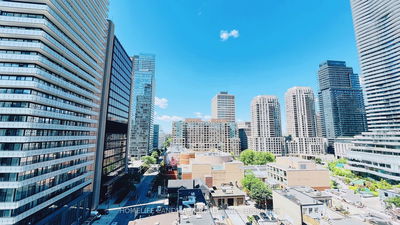116 - 8228 Birchmount
Unionville | Markham
$649,900.00
Listed about 21 hours ago
- 1 bed
- 2 bath
- 700-799 sqft
- 2.0 parking
- Condo Apt
Instant Estimate
$670,124
+$20,224 compared to list price
Upper range
$712,222
Mid range
$670,124
Lower range
$628,025
Property history
- Now
- Listed on Oct 16, 2024
Listed for $649,900.00
1 day on market
Location & area
Schools nearby
Home Details
- Description
- Spacious 750 Sqft Renovated One Bedroom Plus Den Unit. Luxury Upgrades Throughout. Kitchen Boasts Quartz Counters And Backsplash With Waterfall Edge. Stainless Steel Appliances, Under Mount Sink, And Luxury Vinyl Plank Flooring. Panel Mouldings and Oak Engineered Hardwood Through Out. Open Plan Living and Dining Area, Floor To Ceiling Electric Fireplace. French Door Leading To A 285 Sqft Private And Gated Terrace. Bright Primary Bedroom With Large Walk-in Closet And Four Piece Ensuite. Oversized Den (Can Easily Be Second Bedroom), Built In Wall Unit And Double Clothes Closet (Doors Removed).2 Car Tandem Parking and Locker. Excellent Recreational Facilities & Amenities. Steps To Fine Dining, Whole Foods, Child Safe Parks, Public Transportation & Close Proximity To Cinema, York U, Great Schools, Downtown Markham, Hwy 404 & 407.
- Additional media
- https://media.amazingphotovideo.com/videos/01927d92-1fbc-70cb-b431-3c08269f5ec8
- Property taxes
- $2,428.81 per year / $202.40 per month
- Condo fees
- $506.69
- Basement
- None
- Year build
- -
- Type
- Condo Apt
- Bedrooms
- 1 + 1
- Bathrooms
- 2
- Pet rules
- Restrict
- Parking spots
- 2.0 Total | 2.0 Garage
- Parking types
- Owned
- Floor
- -
- Balcony
- Terr
- Pool
- -
- External material
- Brick
- Roof type
- -
- Lot frontage
- -
- Lot depth
- -
- Heating
- Forced Air
- Fire place(s)
- Y
- Locker
- Owned
- Building amenities
- Concierge, Guest Suites, Gym, Indoor Pool, Visitor Parking
- Flat
- Living
- 18’7” x 11’2”
- Dining
- 18’7” x 11’2”
- Kitchen
- 11’2” x 10’2”
- Br
- 12’1” x 10’2”
- Den
- 12’3” x 8’4”
Listing Brokerage
- MLS® Listing
- N9398342
- Brokerage
- RE/MAX WEST REALTY INC.
Similar homes for sale
These homes have similar price range, details and proximity to 8228 Birchmount
