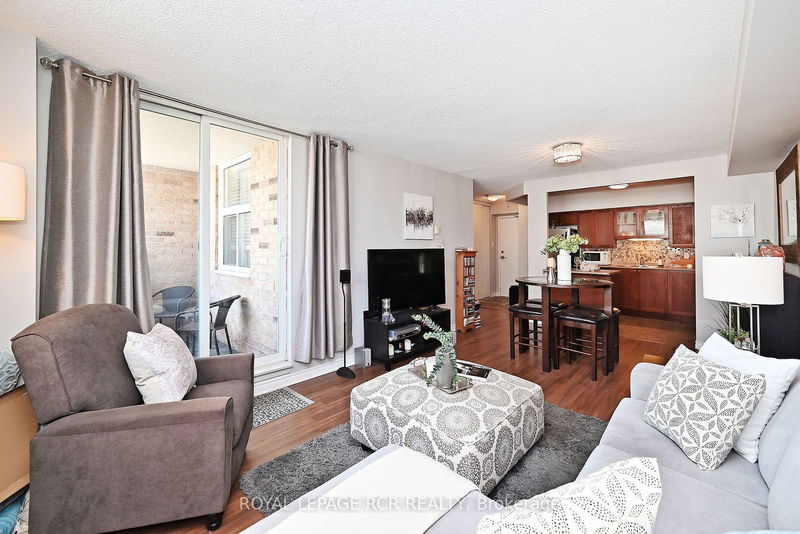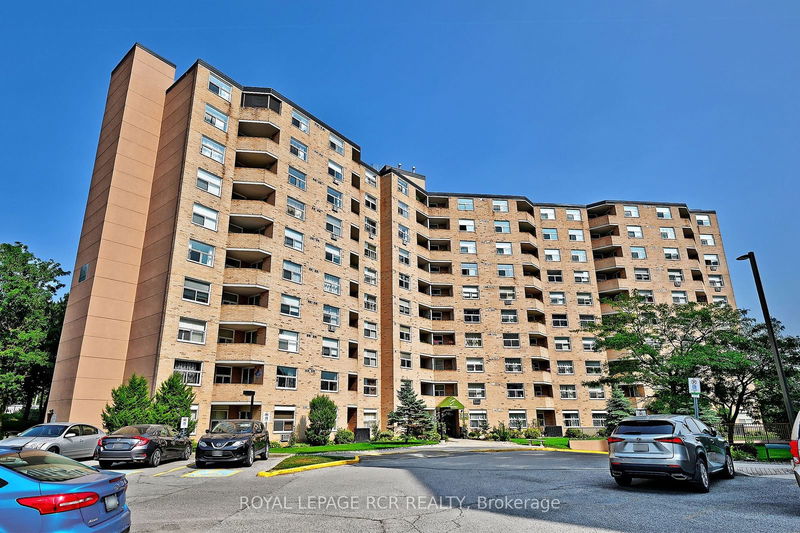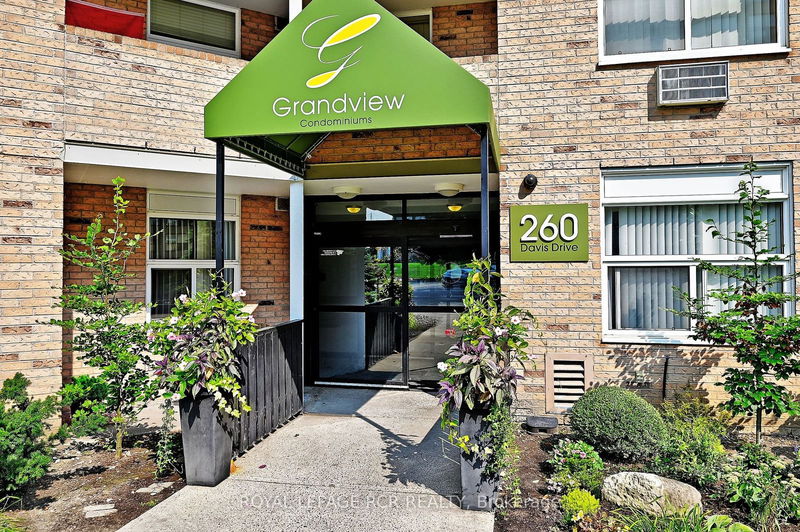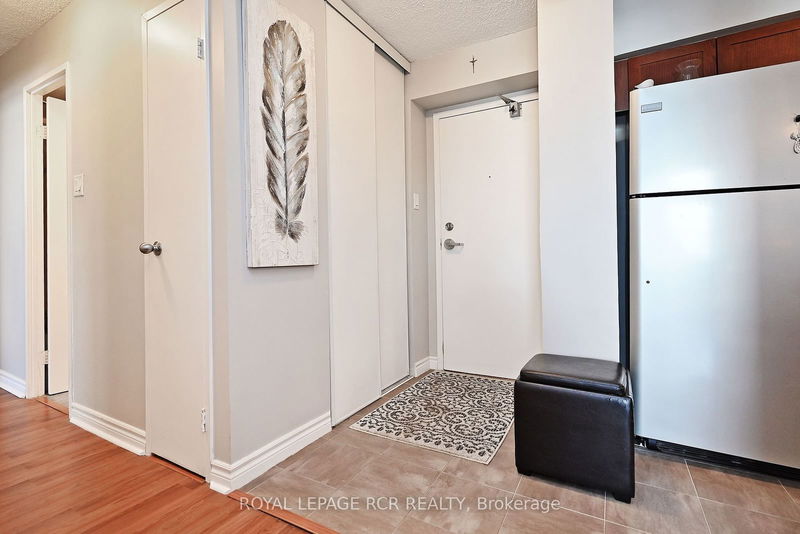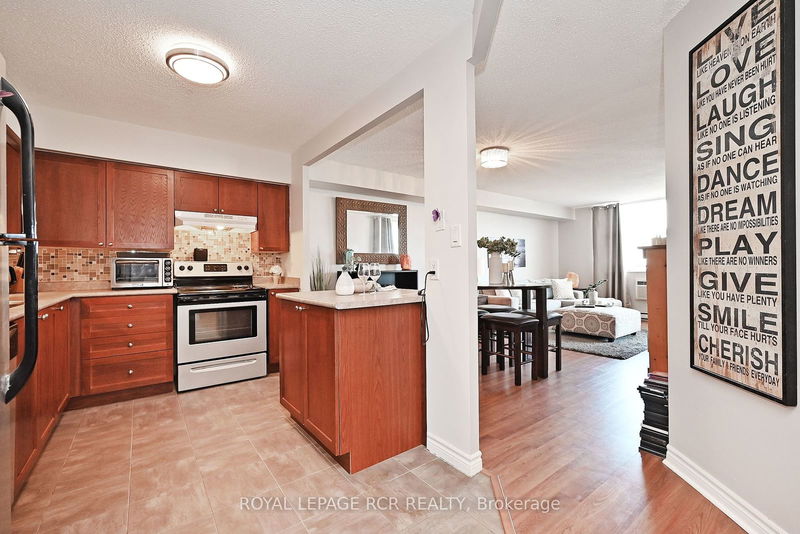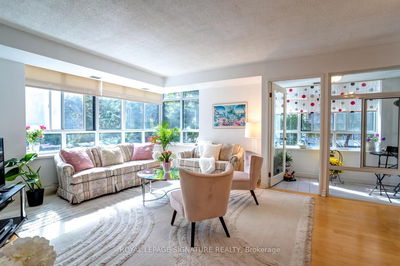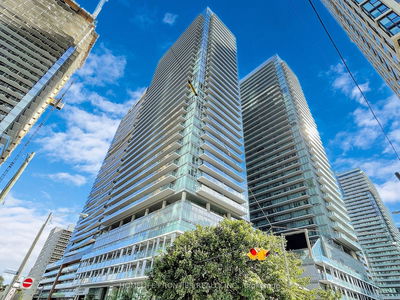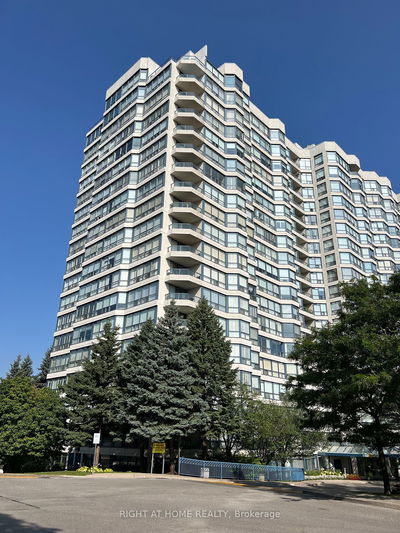P1013 - 260 Davis
Central Newmarket | Newmarket
$519,000.00
Listed about 17 hours ago
- 2 bed
- 1 bath
- 800-899 sqft
- 1.0 parking
- Condo Apt
Instant Estimate
$505,982
-$13,018 compared to list price
Upper range
$553,409
Mid range
$505,982
Lower range
$458,554
Property history
- Now
- Listed on Oct 17, 2024
Listed for $519,000.00
1 day on market
- Sep 16, 2024
- 1 month ago
Terminated
Listed for $549,900.00 • about 1 month on market
Location & area
Schools nearby
Home Details
- Description
- Exceptional Penthouse Living in Newmarket! Discover this stunning, freshly painted penthouse condominium, perfectly situated in the heart of Newmarket. Offering 2 spacious bedrooms, 1 bathroom, 1 designated parking space, and a private south-facing balcony, this sun-drenched home is an oasis of comfort and style. The open concept living and dining area provides the ideal space to relax and entertain. Step out onto the balcony to enjoy breathtaking, unobstructed views. The modern kitchen is generously sized and equipped with stainless steel appliances, under-cabinet lighting, a chic tile backsplash, and a convenient center island - perfect for meal prep and casual dining. The primary bedroom features a spacious double closet and large window, while the second bedroom boasts a double-door closet and views of the balcony. This charming unit is perfect for first-time homebuyers and downsizers alike, offering the convenience of walking distance to local amenities. Enjoy quick access to transit, restaurants, shops, Southlake Hospital, Main Street Newmarket, and more. Opportunities like this don't come often - act quickly, this gem won't last!
- Additional media
- https://media.otbxair.com/260-Davis-Dr/idx
- Property taxes
- $1,969.80 per year / $164.15 per month
- Condo fees
- $575.91
- Basement
- None
- Year build
- 31-50
- Type
- Condo Apt
- Bedrooms
- 2
- Bathrooms
- 1
- Pet rules
- Restrict
- Parking spots
- 1.0 Total
- Parking types
- Owned
- Floor
- -
- Balcony
- Open
- Pool
- -
- External material
- Brick
- Roof type
- -
- Lot frontage
- -
- Lot depth
- -
- Heating
- Baseboard
- Fire place(s)
- N
- Locker
- Owned
- Building amenities
- Gym, Party/Meeting Room, Visitor Parking
- Flat
- Living
- 21’4” x 11’11”
- Dining
- 8’1” x 11’11”
- Kitchen
- 8’2” x 10’11”
- Prim Bdrm
- 15’7” x 10’1”
- 2nd Br
- 12’0” x 9’10”
- Bathroom
- 4’12” x 7’3”
Listing Brokerage
- MLS® Listing
- N9399439
- Brokerage
- ROYAL LEPAGE RCR REALTY
Similar homes for sale
These homes have similar price range, details and proximity to 260 Davis
