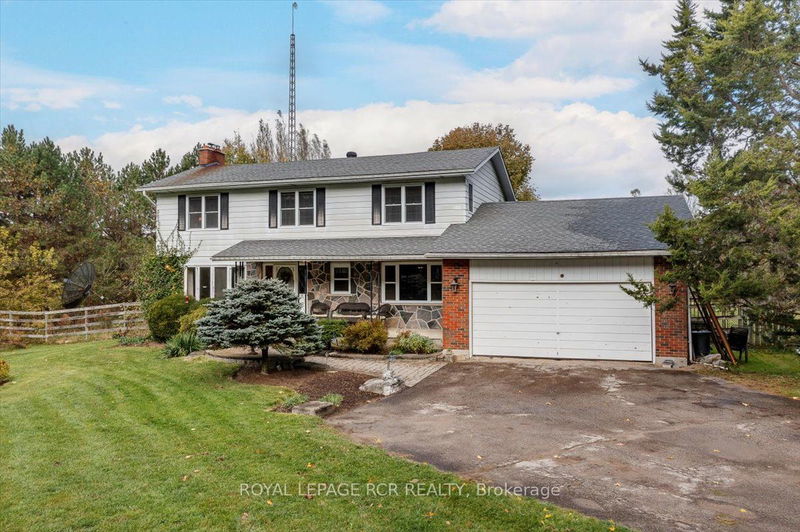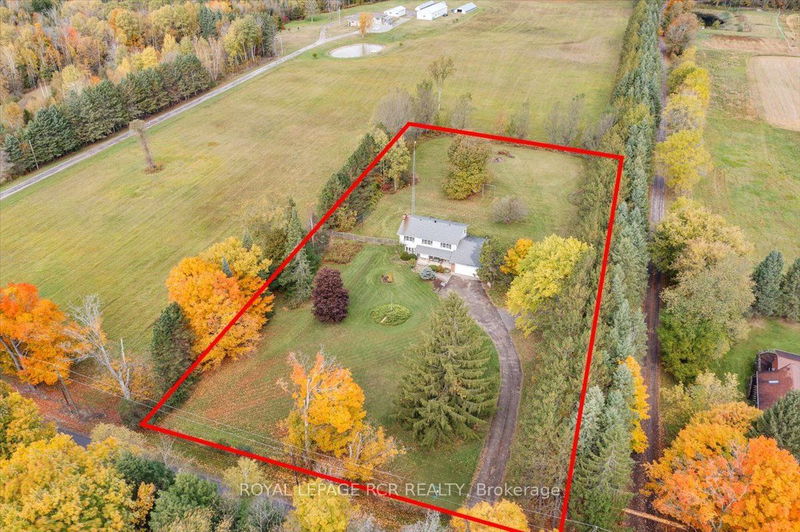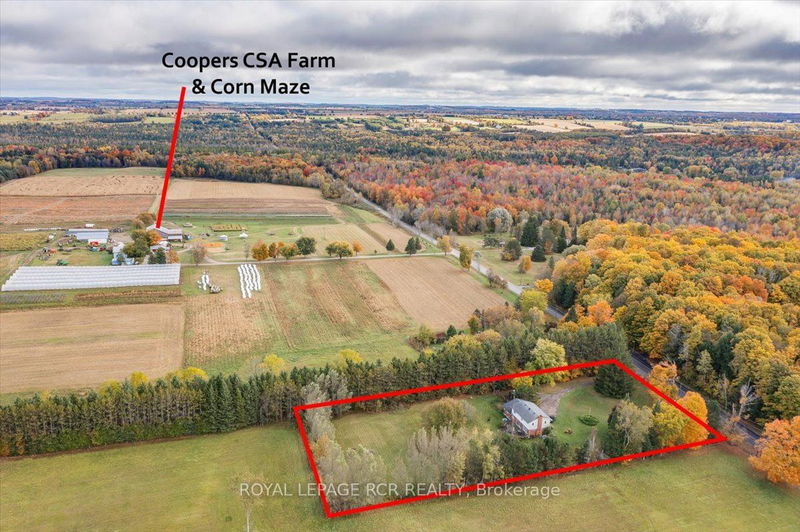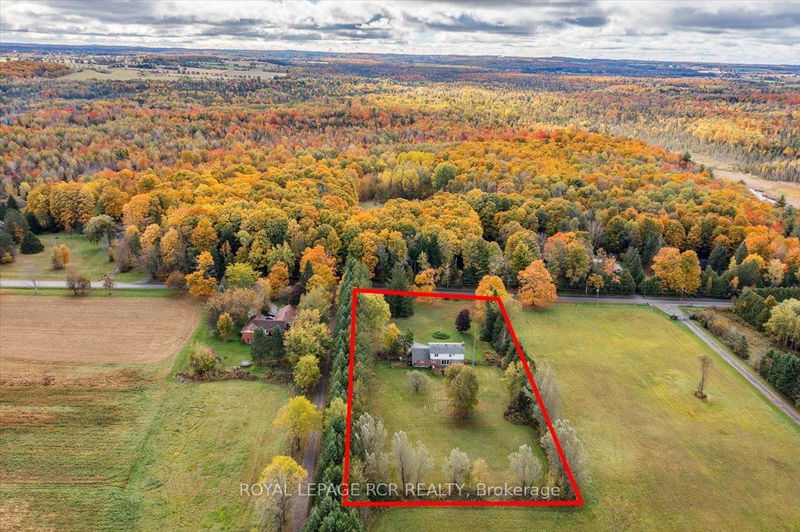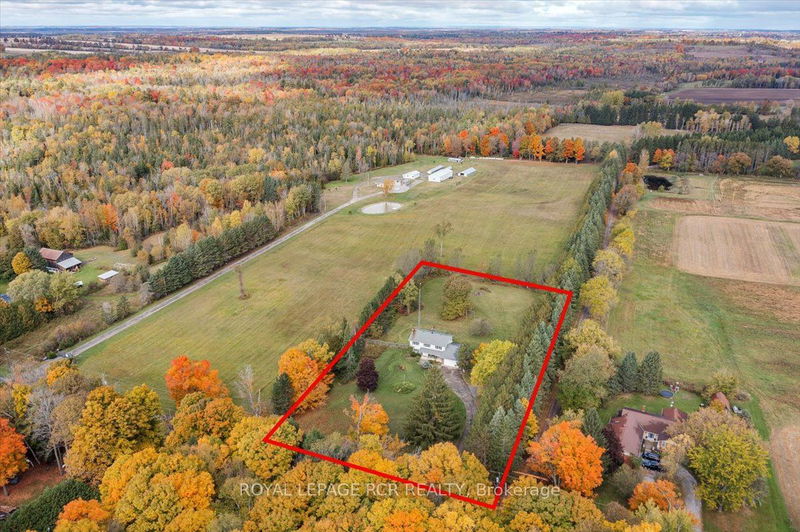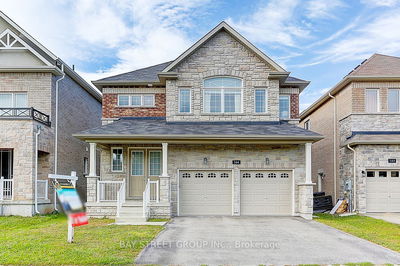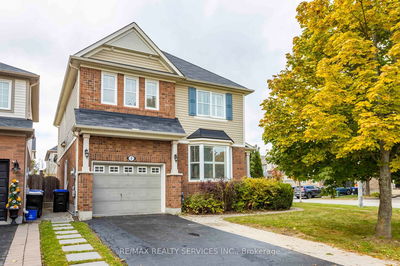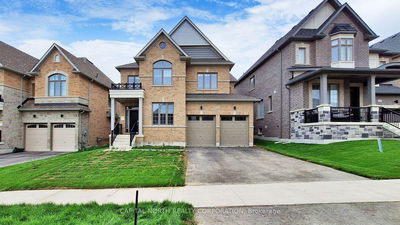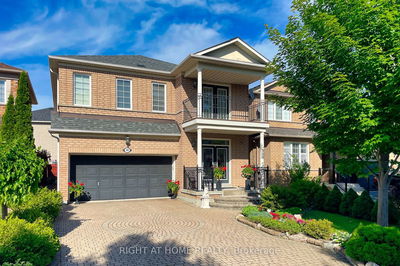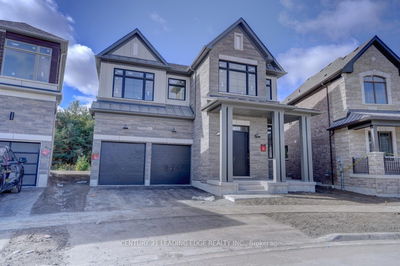250 Ashworth
Rural Uxbridge | Uxbridge
$1,699,000.00
Listed about 19 hours ago
- 4 bed
- 4 bath
- - sqft
- 12.0 parking
- Detached
Instant Estimate
$1,659,932
-$39,068 compared to list price
Upper range
$1,884,812
Mid range
$1,659,932
Lower range
$1,435,051
Property history
- Now
- Listed on Oct 17, 2024
Listed for $1,699,000.00
1 day on market
Location & area
Schools nearby
Home Details
- Description
- Make the move to this large 4 B/R 2-Storey home that sits well back from the road on a peaceful 2 Acre parcel that is fenced and lined with mature trees . First time offered in over 20 years, be the next family to enjoy all this home has to offer with rural living, but closely located to local towns. Huge eat-in custom kitchen with wood cabinets, tons of counter space and cupboards, with walk out to entertainers size deck. The main floor also offers a large living room filled with natural light, featuring hard wood floors and wood stove, formal dining room, laundry room with w/o to 2 car garage and direct access to fenced in dog run. Front entrance features a bright walk in closet, perfect for hiding away boots and coats! Upper level has great size B/R's along with a primary B/R with ensuite and tons of hallway storage with a double linen and cedar walk in closet. The basement is a huge bonus, completely reno'd featuring a games and a living area with pot lights and wood stove. In addition, a wet bar, plus a 2pc bathroom and walk up to garage. The property is not protected by LSCA and has plenty of room in the 190ft x 459ft lot to add a detached workshop or inground pool. Sit on the covered front porch or on the large back deck and enjoy the peace and quite. Located in between Brooks farms and Coopers farms and only 2 Minutes from the town of Mt. Albert, 15 Minutes to Newmarket and the East Gwillimbury Go Train line or 10 Minutes to the town of Uxbridge.
- Additional media
- https://ssvmedia.hd.pics/250-Ashworth-Rd/idx
- Property taxes
- $7,238.86 per year / $603.24 per month
- Basement
- Finished
- Basement
- Walk-Up
- Year build
- -
- Type
- Detached
- Bedrooms
- 4
- Bathrooms
- 4
- Parking spots
- 12.0 Total | 2.0 Garage
- Floor
- -
- Balcony
- -
- Pool
- Abv Grnd
- External material
- Alum Siding
- Roof type
- -
- Lot frontage
- -
- Lot depth
- -
- Heating
- Forced Air
- Fire place(s)
- Y
- Main
- Kitchen
- 31’0” x 11’10”
- Living
- 24’1” x 13’2”
- Dining
- 11’9” x 11’9”
- Laundry
- 10’10” x 7’9”
- Mudroom
- 5’9” x 4’4”
- Upper
- Prim Bdrm
- 18’1” x 13’6”
- 2nd Br
- 12’8” x 11’7”
- 3rd Br
- 11’7” x 9’12”
- 4th Br
- 11’1” x 9’1”
- Lower
- Rec
- 20’5” x 13’10”
- Games
- 22’10” x 17’9”
Listing Brokerage
- MLS® Listing
- N9399564
- Brokerage
- ROYAL LEPAGE RCR REALTY
Similar homes for sale
These homes have similar price range, details and proximity to 250 Ashworth
