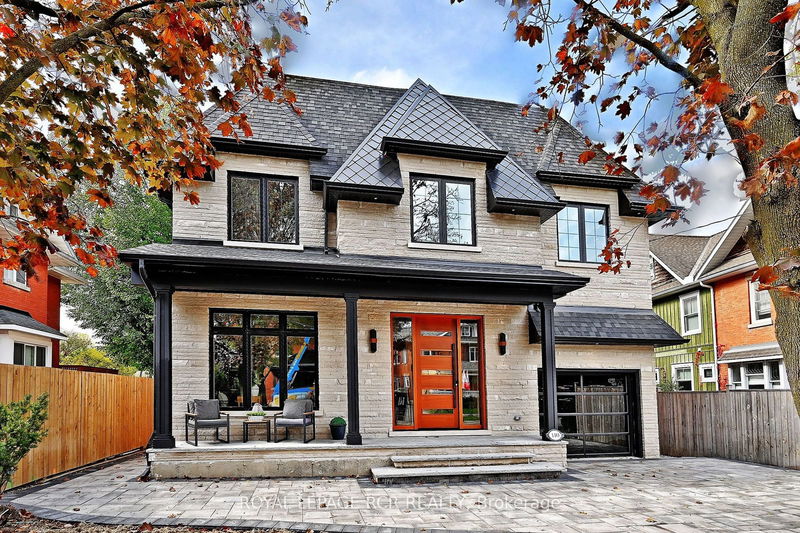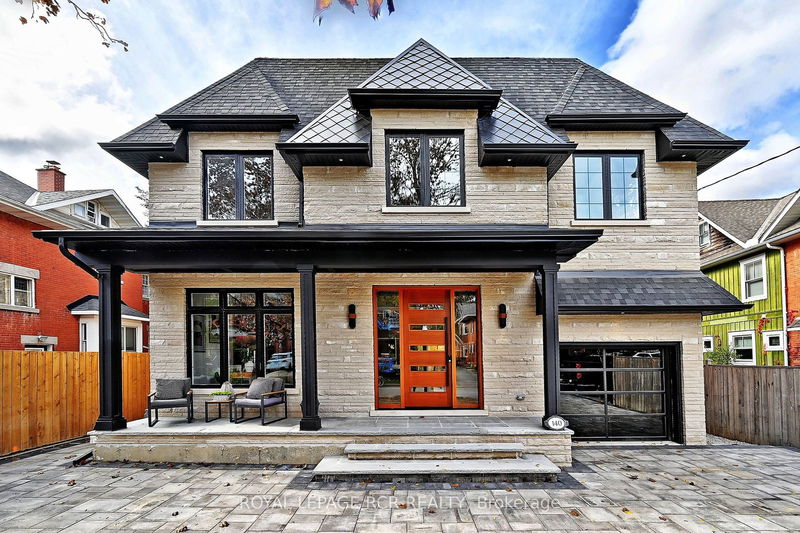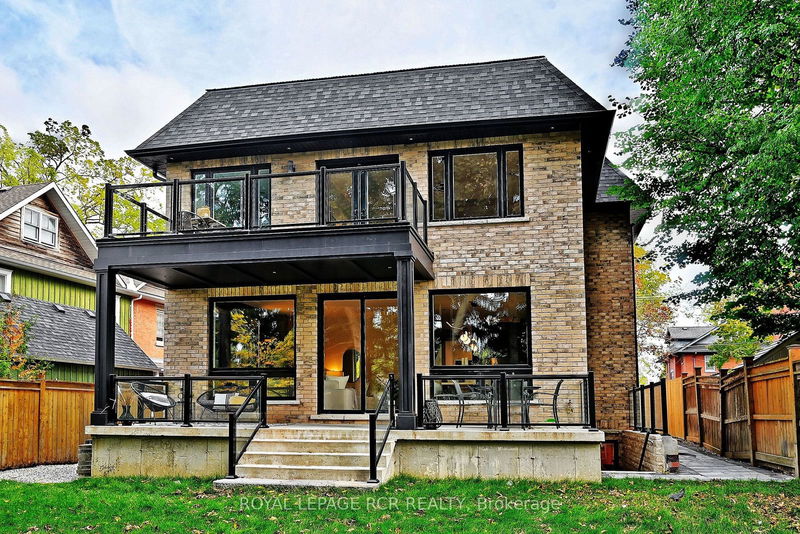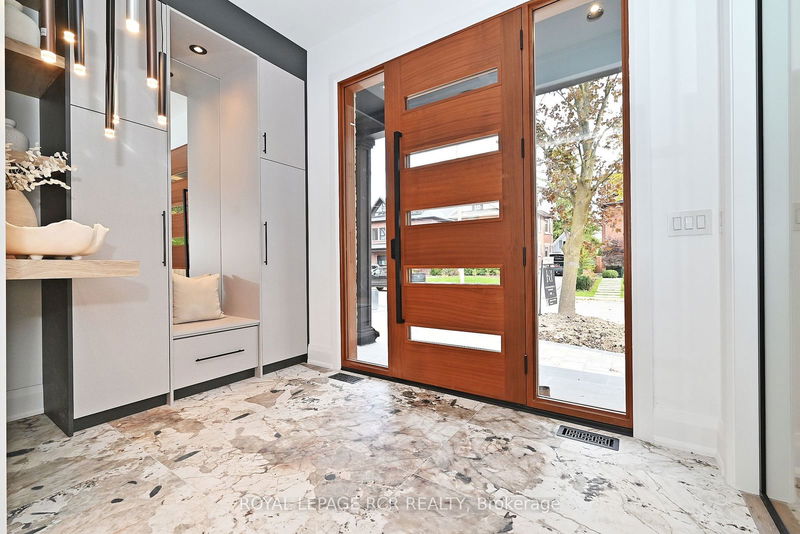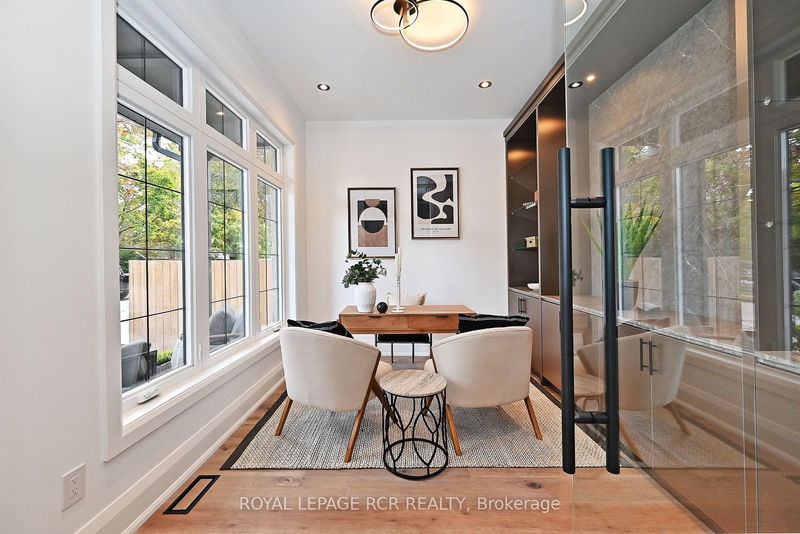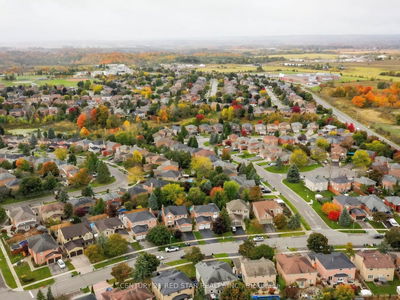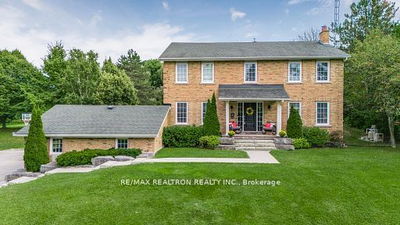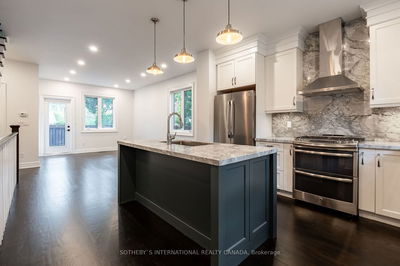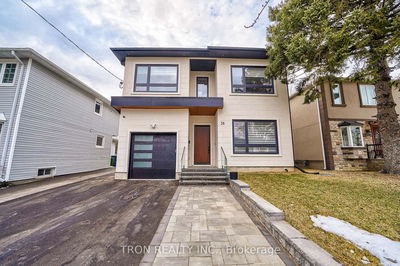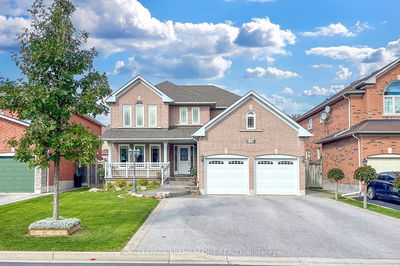140 Temperance
Aurora Village | Aurora
$3,750,000.00
Listed about 17 hours ago
- 4 bed
- 7 bath
- 3500-5000 sqft
- 4.0 parking
- Detached
Instant Estimate
$4,039,361
+$289,361 compared to list price
Upper range
$4,446,611
Mid range
$4,039,361
Lower range
$3,632,111
Property history
- Now
- Listed on Oct 17, 2024
Listed for $3,750,000.00
1 day on market
Location & area
Schools nearby
Home Details
- Description
- Welcome to this impeccably designed, new custom-built dream home in the heart of Aurora Village. With over 4,000 sq ft of refined living space, this luxurious home is filled with handcrafted details and high-end finishes. The open-concept living and dining area features a striking feature wall, 10 ft ceilings, and large south-facing windows. The modern chefs kitchen, with built-in appliances, quartz countertops, and a walk-in pantry, flows seamlessly into a sunlit family room with a gas fireplace and floor-to-ceiling Italian slab tile surround, leading out to a private, treed backyard oasis. A stunning glass-enclosed study with custom built-ins overlooks the front yardan ideal work-from-home space. Upstairs, the primary suite offers a spa-like 5-piece ensuite, two walk-in closets, and a spacious private sun deck. Three additional bedrooms each feature walk-in closets and 3-piece ensuites. Accessible from a separate entrance, the finished basement is perfect for entertaining, with an open-concept wet bar, glass-walled wine cellar, mirrored exercise room, and a 5th bedroom with a 4-piece ensuite. This custom build leaves no detail overlooked and is a true masterpiecean absolute must-see!
- Additional media
- https://media.otbxair.com/140-Temperance-St-1/idx
- Property taxes
- $0.00 per year / $0.00 per month
- Basement
- Finished
- Basement
- Sep Entrance
- Year build
- New
- Type
- Detached
- Bedrooms
- 4 + 1
- Bathrooms
- 7
- Parking spots
- 4.0 Total | 2.0 Garage
- Floor
- -
- Balcony
- -
- Pool
- None
- External material
- Brick
- Roof type
- -
- Lot frontage
- -
- Lot depth
- -
- Heating
- Forced Air
- Fire place(s)
- Y
- Main
- Office
- 9’11” x 12’10”
- Living
- 18’7” x 12’7”
- Family
- 17’3” x 12’7”
- Kitchen
- 21’2” x 13’8”
- Mudroom
- 4’4” x 5’12”
- 2nd
- Prim Bdrm
- 16’2” x 17’10”
- Laundry
- 6’2” x 11’7”
- 2nd Br
- 14’0” x 10’3”
- 3rd Br
- 15’11” x 11’7”
- 4th Br
- 15’3” x 12’6”
- Bsmt
- Rec
- 16’11” x 24’10”
- Exercise
- 16’4” x 8’7”
Listing Brokerage
- MLS® Listing
- N9399609
- Brokerage
- ROYAL LEPAGE RCR REALTY
Similar homes for sale
These homes have similar price range, details and proximity to 140 Temperance
