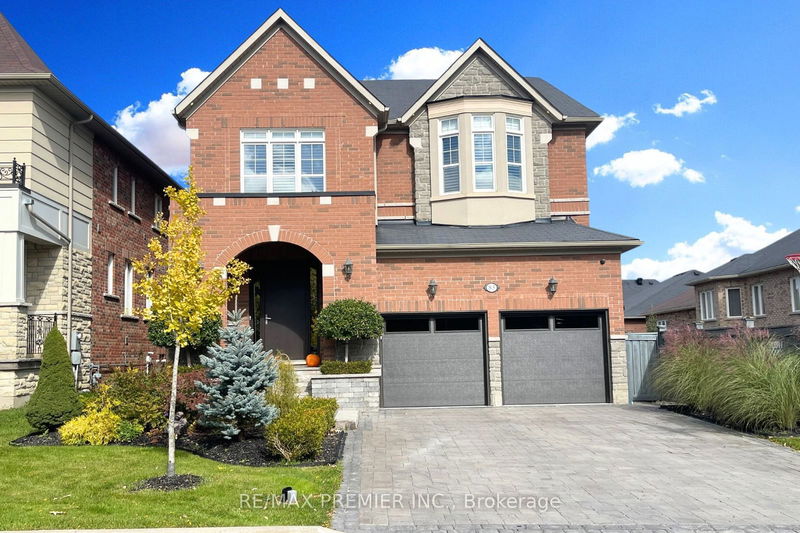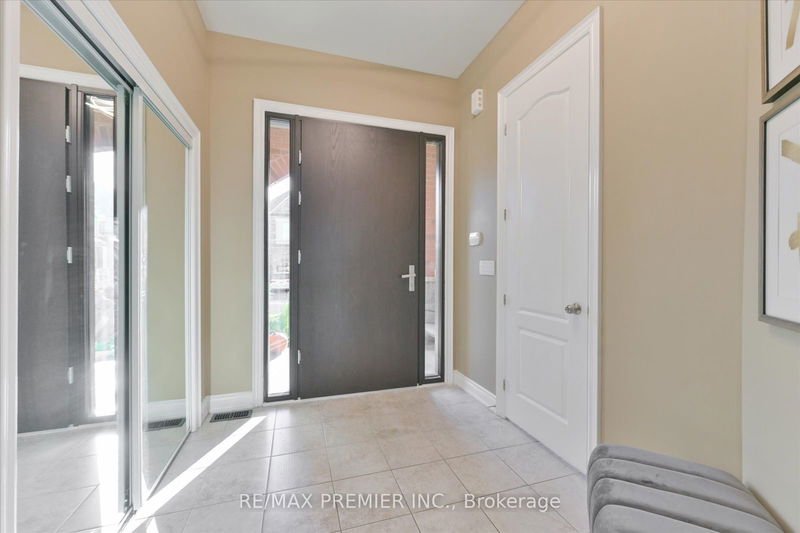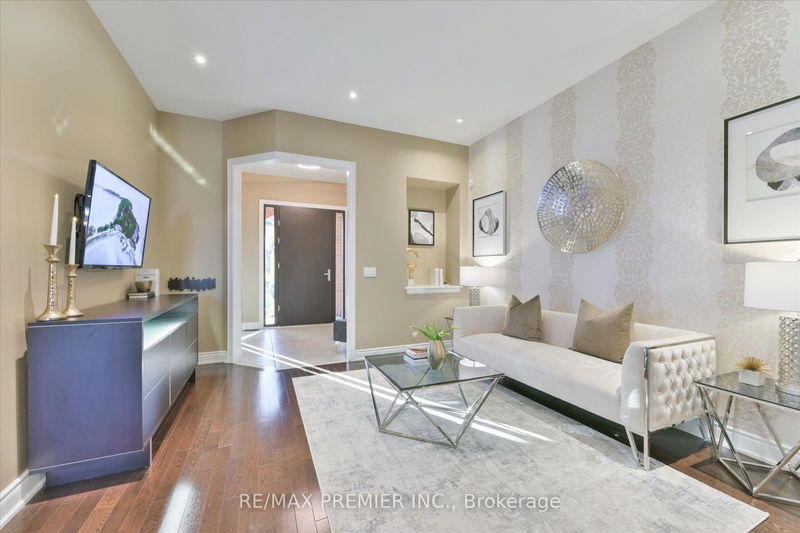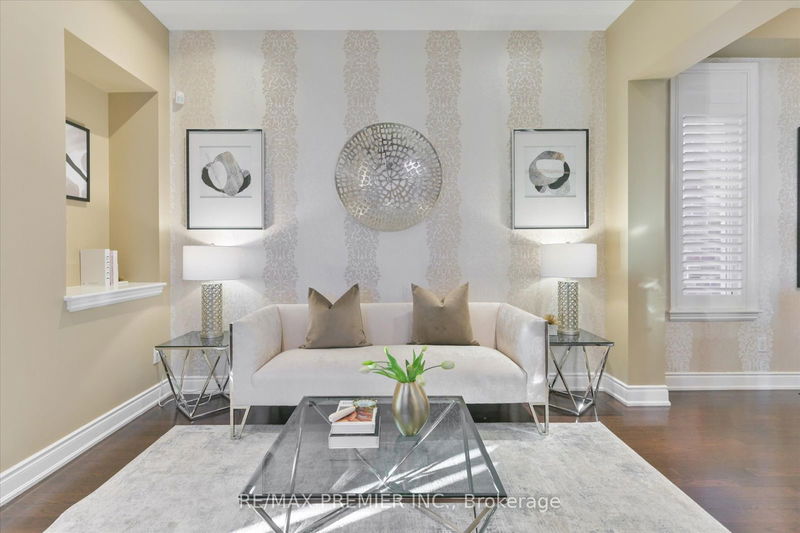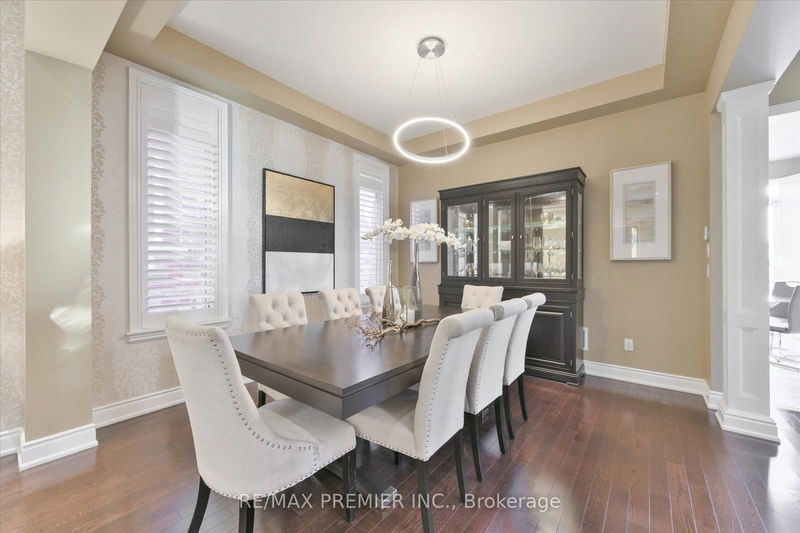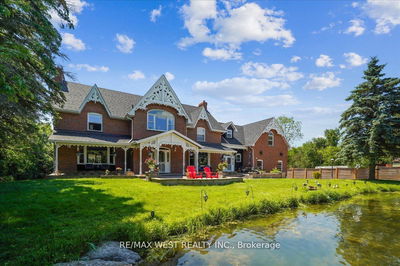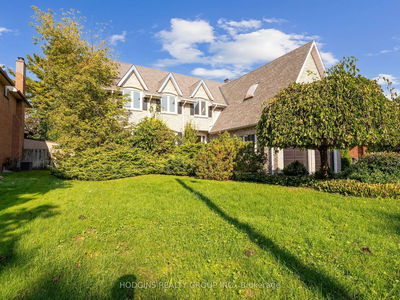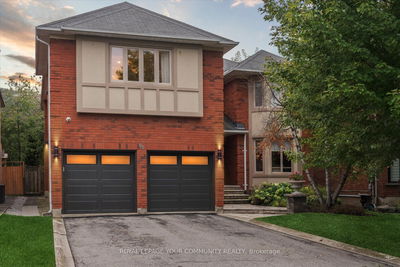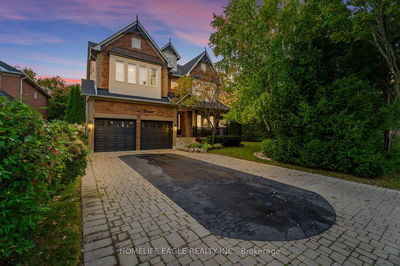83 Heintzman
Patterson | Vaughan
$2,458,880.00
Listed about 19 hours ago
- 5 bed
- 5 bath
- 3000-3500 sqft
- 6.0 parking
- Detached
Instant Estimate
$2,343,173
-$115,708 compared to list price
Upper range
$2,546,171
Mid range
$2,343,173
Lower range
$2,140,174
Property history
- Now
- Listed on Oct 17, 2024
Listed for $2,458,880.00
1 day on market
Location & area
Schools nearby
Home Details
- Description
- OPEN HOUSE SAT.,October 19th & SUN.,October 20th between 2pm-4pm***Stunning Unique 5 Bedrooms Dream Home Nestled In Prestigious Enclave of Upper Thornhill Estates***Quality Designer Finishes Thru-Out & Fantastic Layout! 10Ft Ceilings Main Floor & Primary Bedroom, 9Ft On 2nd Floor. Gourmet Chef's Upgraded Kitchen With Pantry, Granite C-Tops, Custom Backsplash, Light Valance, Centre Island, S/S Appliances, Walk-Out To A Large Deck. Luxurious Formal Dining Room, Grand Family Room With Gas Fireplace & B/I Cabinets. Opulent Master Retreat W/5Pc Spa Like Ensuite. Hardwood Floors, Potlights & Smooth Ceilings Throughout. Speakers, 8Ft All Interior Doors, 6" Baseboards & Door Casing. Bright 9Ft Walk-Out Finished Basement W/Separate Entrance, Large Windows, Heated Floors, Spacious Entertainment Room. Weather Proof Covered Area Under the Deck. Control4 System Full Automation, Many Security Upgrades. Near Many Parks & One Of The Largest Walking Trail Systems In Vaughan. Minutes Away From Shopping, Transit, Hwys. Zoned For Best Top High Rated Schools- St.Theresa H.S. & H.H.Carnegie P.S., Many Extras, See For Yourself. You Will Not Be Disappointed 10+
- Additional media
- -
- Property taxes
- $8,608.38 per year / $717.36 per month
- Basement
- Fin W/O
- Basement
- Sep Entrance
- Year build
- -
- Type
- Detached
- Bedrooms
- 5
- Bathrooms
- 5
- Parking spots
- 6.0 Total | 2.0 Garage
- Floor
- -
- Balcony
- -
- Pool
- None
- External material
- Brick
- Roof type
- -
- Lot frontage
- -
- Lot depth
- -
- Heating
- Forced Air
- Fire place(s)
- Y
- Main
- Living
- 25’2” x 12’0”
- Dining
- 25’2” x 12’0”
- Kitchen
- 18’1” x 13’10”
- Breakfast
- 18’1” x 13’10”
- Office
- 13’7” x 9’11”
- Family
- 16’12” x 13’2”
- 2nd
- Prim Bdrm
- 18’7” x 12’7”
- 2nd Br
- 14’5” x 12’8”
- 3rd Br
- 12’12” x 12’0”
- 4th Br
- 13’7” x 10’12”
- 5th Br
- 13’10” x 12’0”
- Bsmt
- Media/Ent
- 0’0” x 0’0”
Listing Brokerage
- MLS® Listing
- N9399684
- Brokerage
- RE/MAX PREMIER INC.
Similar homes for sale
These homes have similar price range, details and proximity to 83 Heintzman
