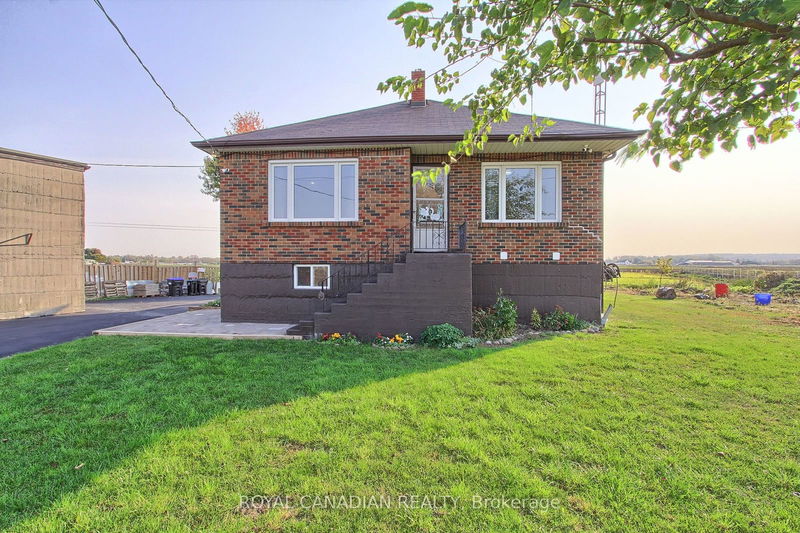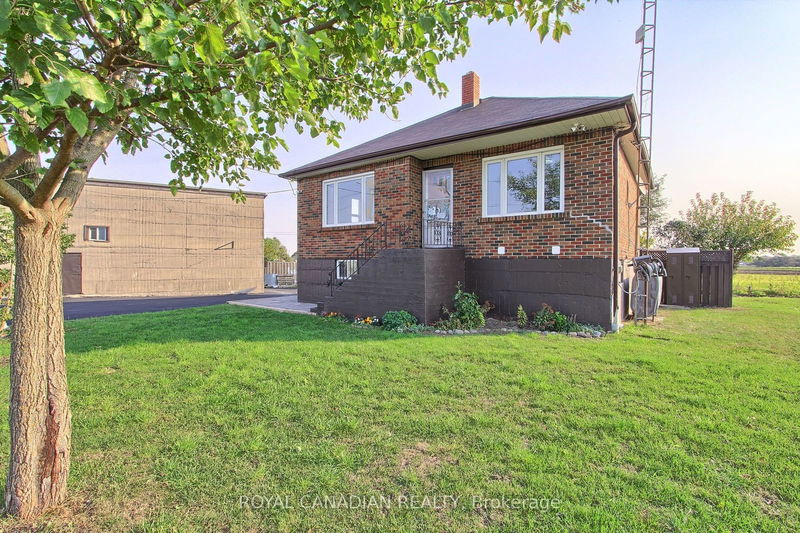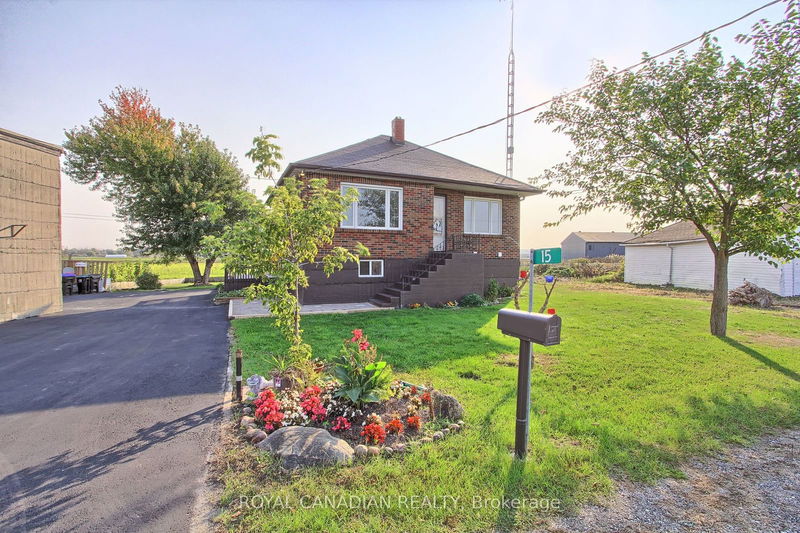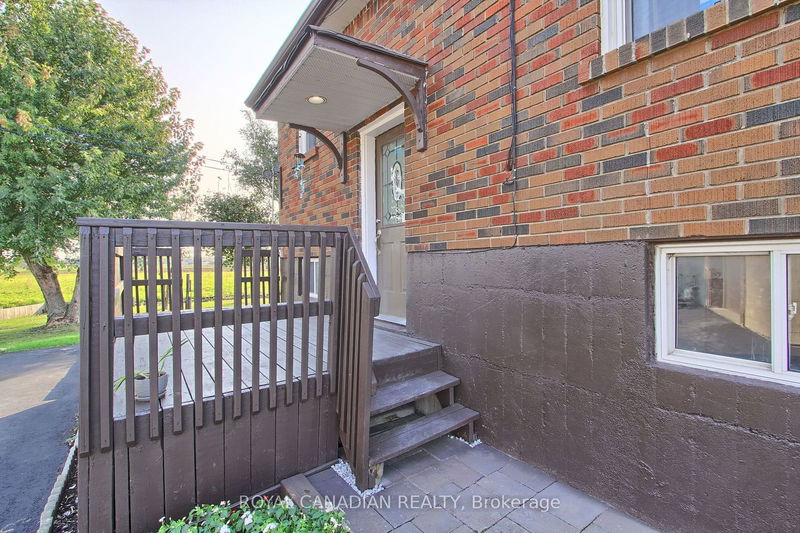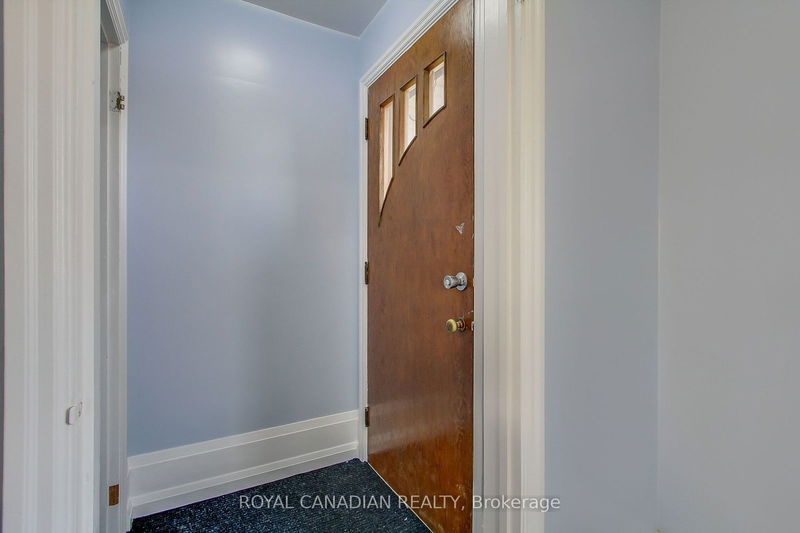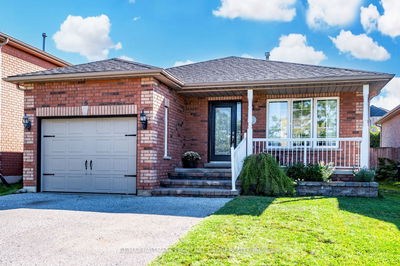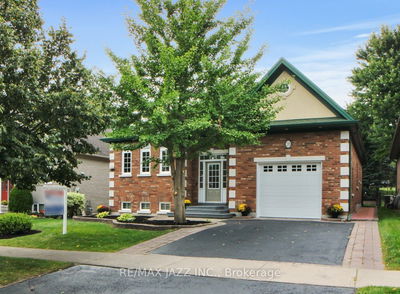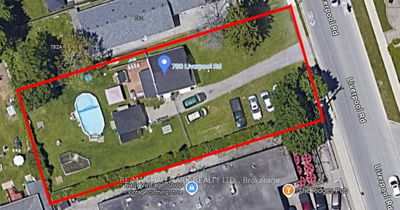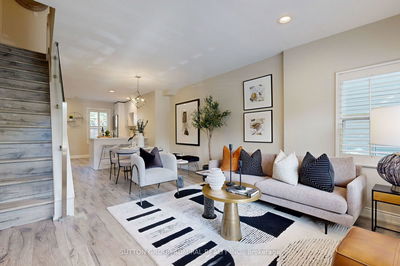15 Grencer
Rural Bradford West Gwillimbury | Bradford West Gwillimbury
$1,589,765.00
Listed about 17 hours ago
- 2 bed
- 2 bath
- - sqft
- 10.0 parking
- Detached
Instant Estimate
$1,425,908
-$163,857 compared to list price
Upper range
$1,590,973
Mid range
$1,425,908
Lower range
$1,260,844
Property history
- Now
- Listed on Oct 17, 2024
Listed for $1,589,765.00
1 day on market
Sold for
Listed for $1,199,000.00 • on market
- Jun 28, 2023
- 1 year ago
Suspended
Listed for $1,199,000.00 • 3 months on market
- Nov 10, 2022
- 2 years ago
Suspended
Listed for $3,800.00 • about 2 months on market
Location & area
Schools nearby
Home Details
- Description
- This spacious detached bungalow features 2 + 2 bedrooms and is situated on a 5-acre land with a 22x38 feet workshop. The workshop has a high ceiling garage door at the front and rear, which could be rented out or used for personal purposes. The property is zoned as Marsh Agriculture, allowing various permitted uses such as Agriculture, Cemetery, conservation use, custom workshop, detached dwelling, farm employees accommodation, farm-related tourism, greenhouse, home occupation, and home industry. Conveniently located just minutes away from Hwy 400 and 404, Upper Canada Mall, and numerous local amenities including Tim Hortons, Walmart, grocery stores, gas stations, Home Depot, schools, parks, community centers, and shopping centers. It is also close to Bradford GO Station and more. Note: The seller is in the process of changing the heating from oil to propane furnace.
- Additional media
- https://media.panapix.com/sites/kjebarv/unbranded
- Property taxes
- $2,878.81 per year / $239.90 per month
- Basement
- Finished
- Year build
- -
- Type
- Detached
- Bedrooms
- 2 + 2
- Bathrooms
- 2
- Parking spots
- 10.0 Total | 2.0 Garage
- Floor
- -
- Balcony
- -
- Pool
- None
- External material
- Brick
- Roof type
- -
- Lot frontage
- -
- Lot depth
- -
- Heating
- Forced Air
- Fire place(s)
- N
- Main
- Kitchen
- 10’1” x 11’1”
- Living
- 13’0” x 13’1”
- Prim Bdrm
- 10’0” x 12’0”
- 2nd Br
- 9’12” x 11’1”
- Bathroom
- 6’1” x 8’0”
- 3rd Br
- 11’0” x 11’1”
- Bsmt
- 4th Br
- 13’0” x 13’1”
- Bathroom
- 5’1” x 11’1”
- Rec
- 16’1” x 11’1”
- Utility
- 8’0” x 11’1”
Listing Brokerage
- MLS® Listing
- N9399816
- Brokerage
- ROYAL CANADIAN REALTY
Similar homes for sale
These homes have similar price range, details and proximity to 15 Grencer
